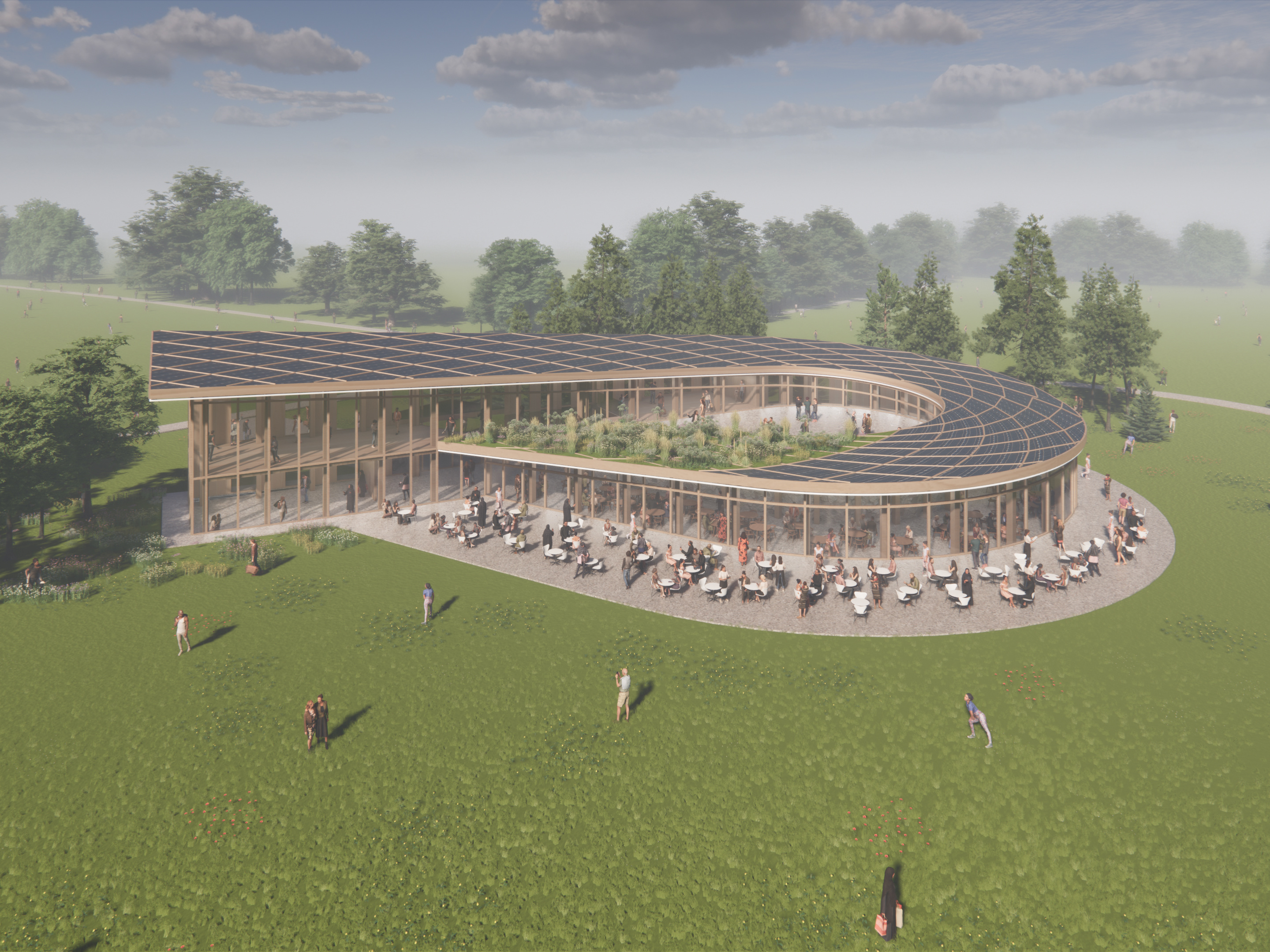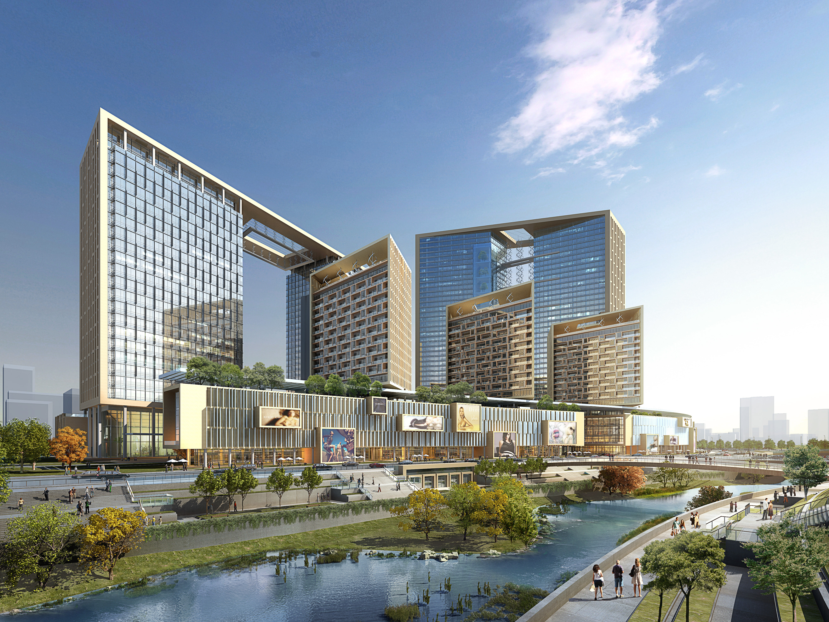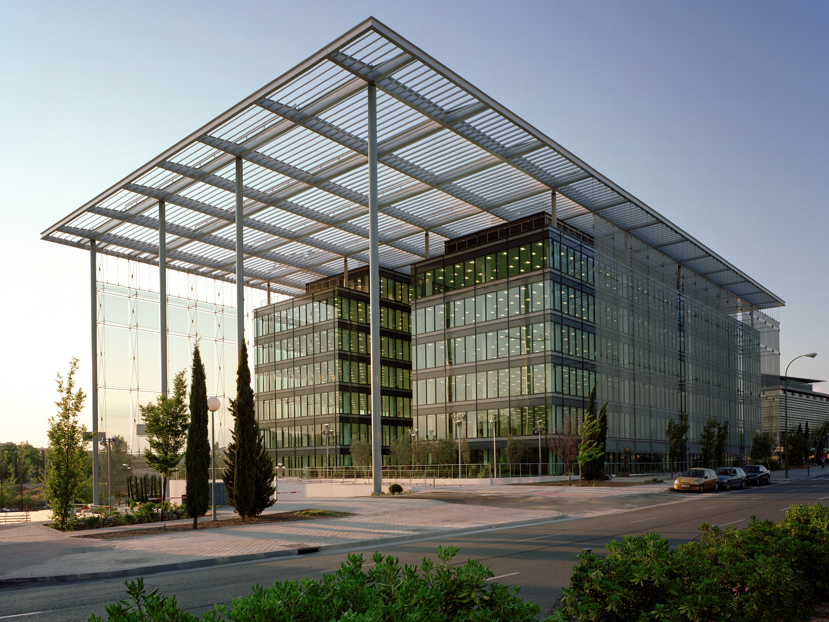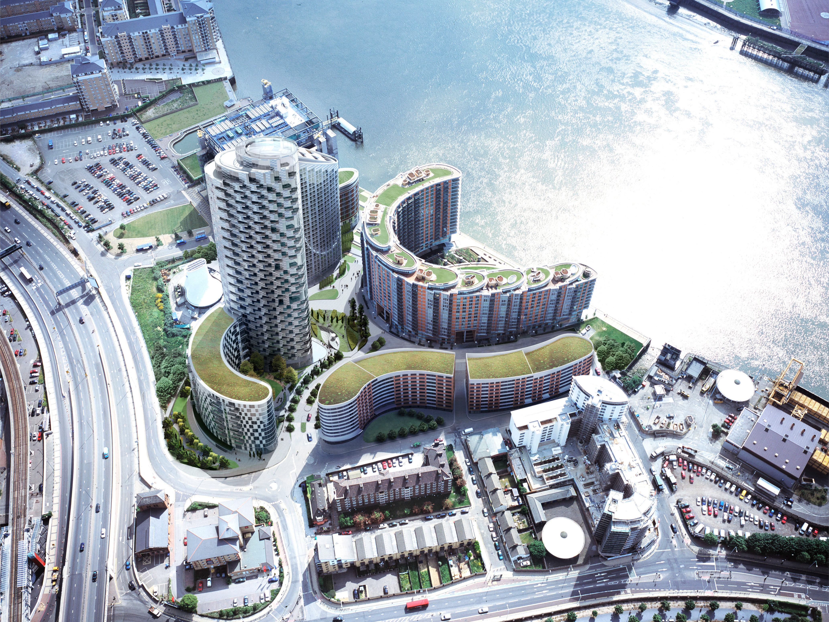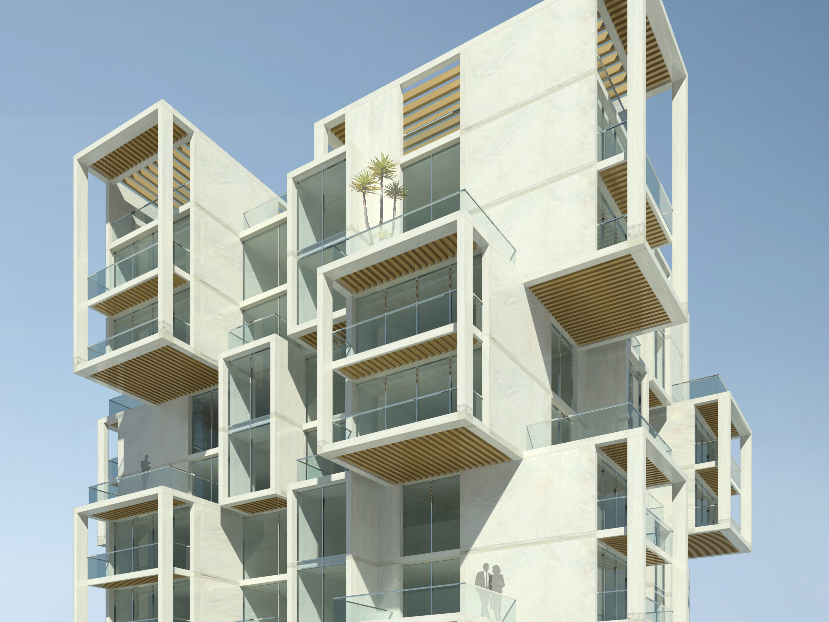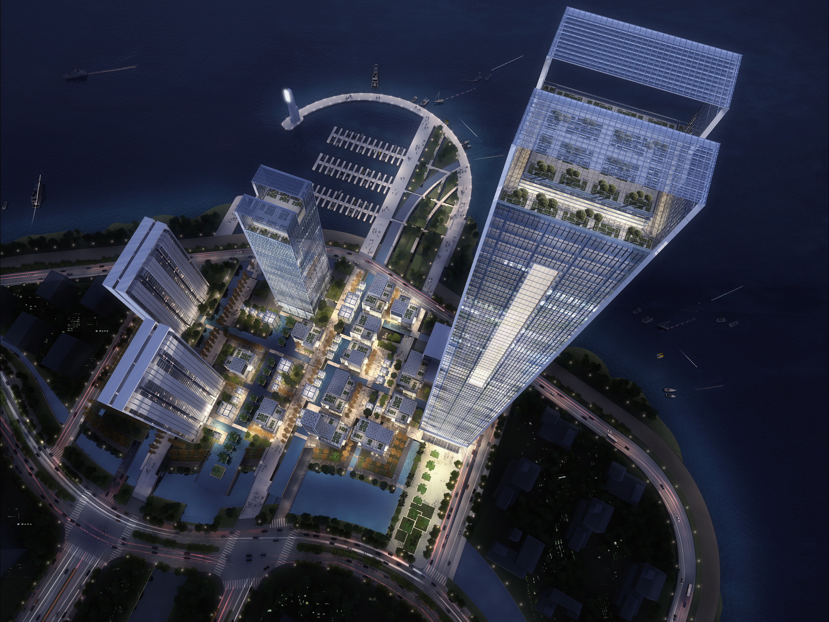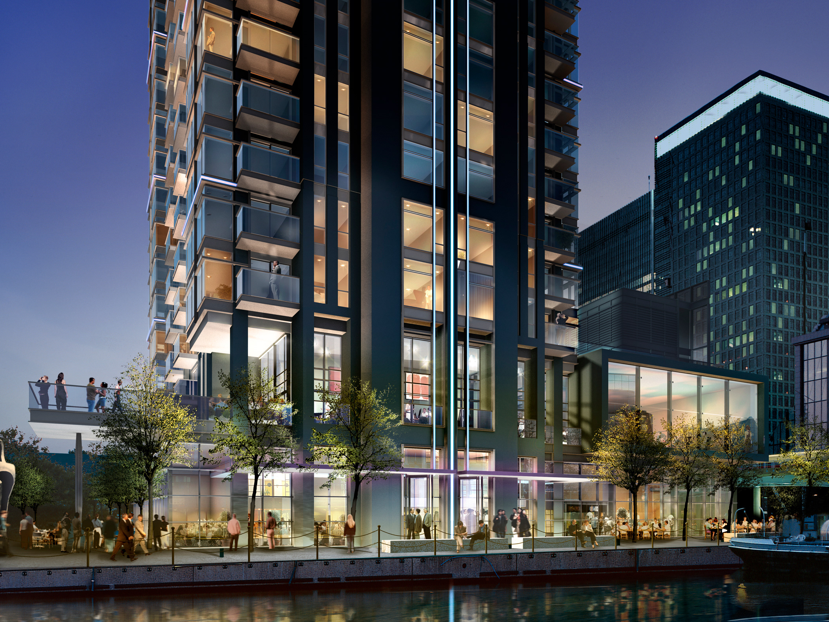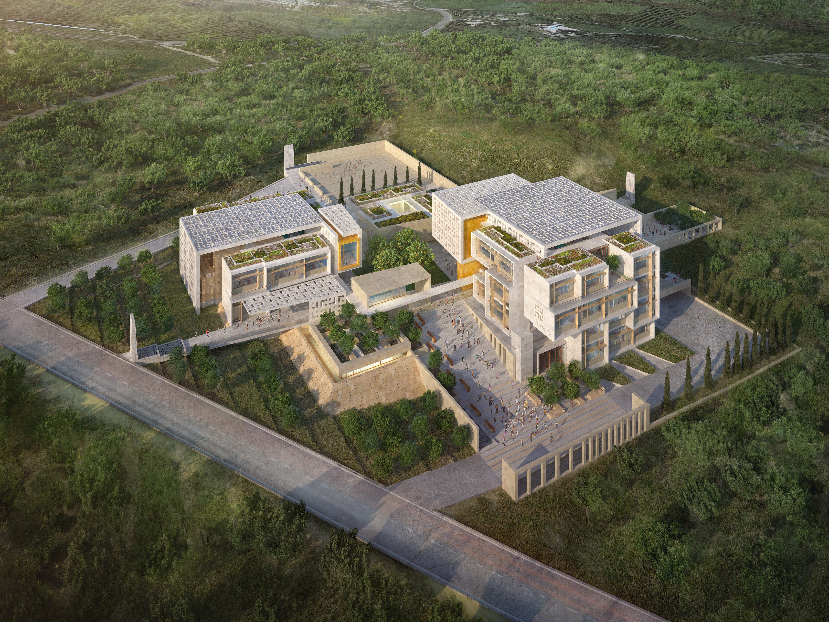The design for a new commercial campus in south Beijing embraces the key existing site opportunities, including generous green space provision, accessible public realm, formal and urban fabric to deliver a world-class office and retail park. The campus comprises a collection of 8 buildings, including a landmark tower and iconic retail pavilion. Each of the buildings are individually sculpted to provide a unique address for prospective buyers and tenants, providing “Class A” office space with 9-13.5m lease-spans and 1,000 - 2,300m² floorplates, designed to accommodate a variety of multi-tenant scenarios.
The conceptual design for the development focuses on the history of Chinese furniture design, craftsmanship and attention to detail. These ideas are coupled with the dynamic interlocking qualities of pinwheels and 3-dimensional Chinese puzzles to create a collection of individual buildings that each possess a sense of movement, are memorable and identifiable and yet are constructed from a collection of standardised elemental parts. Chinese screen designs are also referenced to weave the landscape, lobby and terrace design together in a simple but dramatic way.
Arranged around a central axial Urban Meadow the campus creates a memorable sense of place, stitching together the existing urban fabric and establishing a vibrant new public realm and retail streetscape. The high quality retail and busy office lobbies animate the ground planes with access to car parking via ramps slipped between the buildings, adjacent to the street and visually masked with landscaping. The collection of public plazas at ground level are echoed as semi-private gardens and terraces up the height of the buildings, creating an overall greenspace amenity for all people working within and visiting the development.
The integrated sustainable design commences with the site orientation, taking advantage of the natural site aspect to reduce the extent of east and west facing facades and making space for the urban meadow. The stepped building massing provides natural sun-shading and the low-rise roofscapes are utilised to collect solar energy. In addition, bioswales and green roofs reduce the heat island effect and allow for storm water retention. Natural ventilation and a high performance exterior wall serve to reduce energy needs and ground source heat pumps are proposed to reduce heating and cooling costs and energy consumption.
Aerial View from the North-west
View of the Signature Tower from the Urban Meadow
Street View of the Signature Tower
View of the Signature Tower Lobby
View of the Urban Meadow and Terraces
Street View from the North-west
Aerial View from the North-east
Illustrative Development Plan
Urban Meadow Vignette
Street-side Vignette

