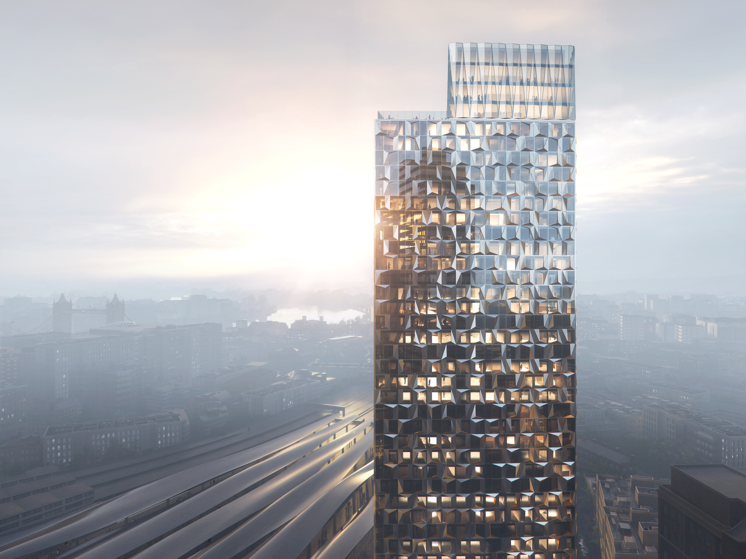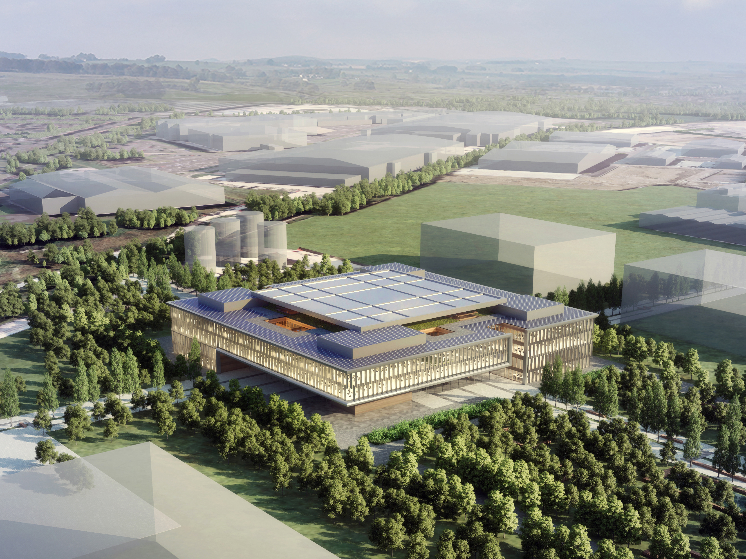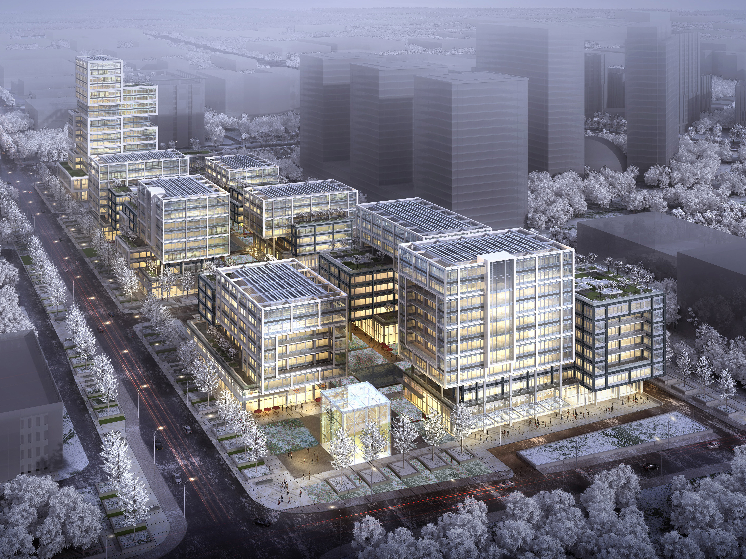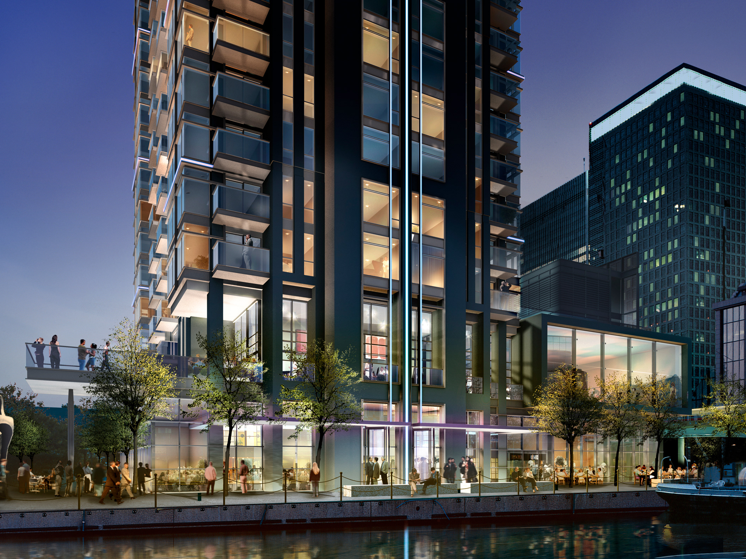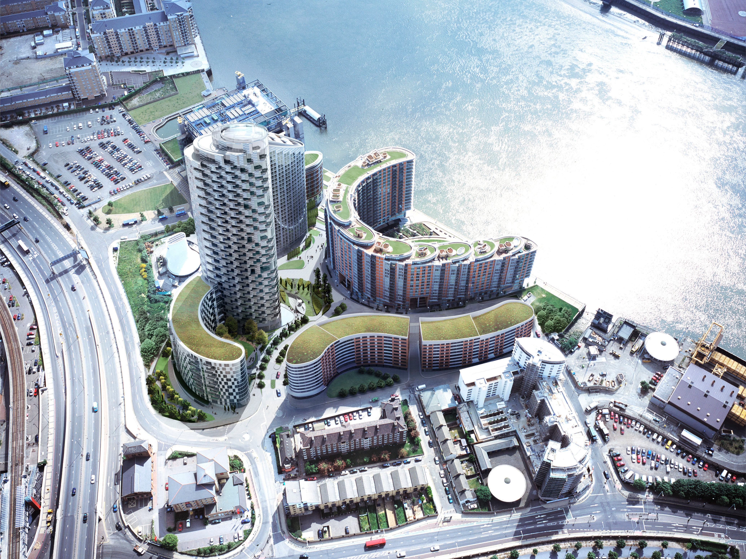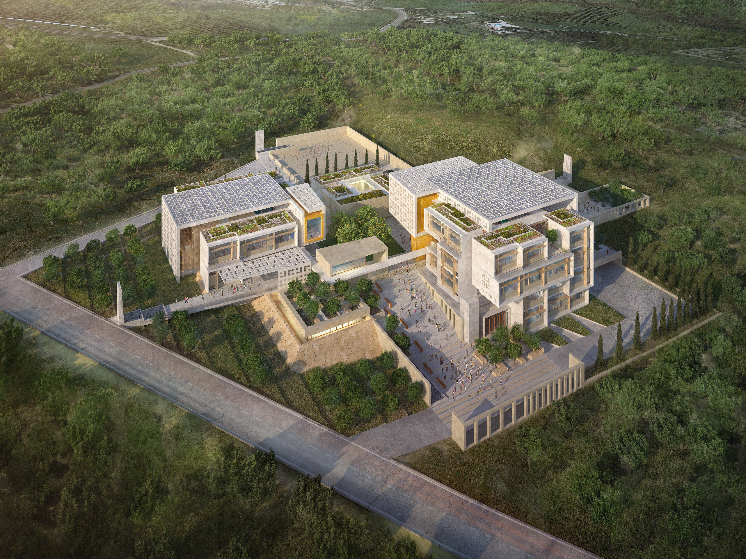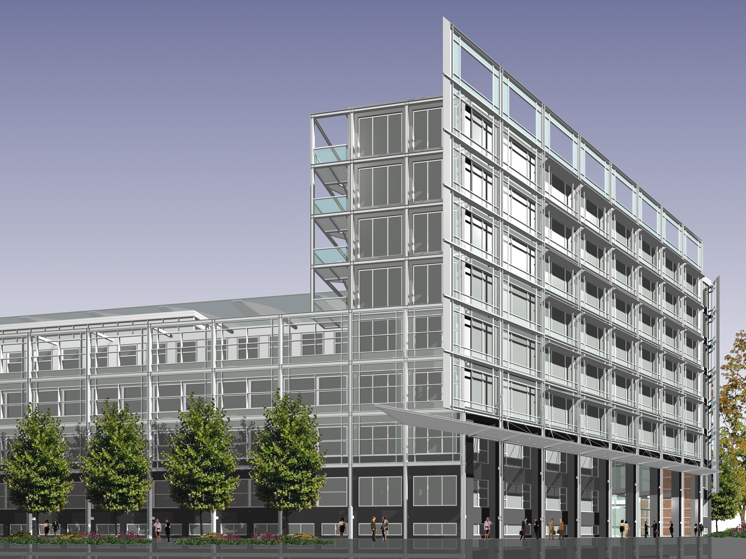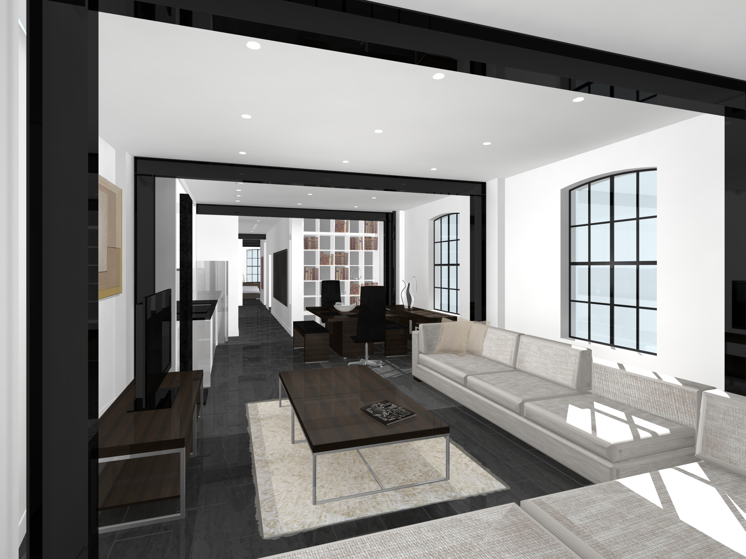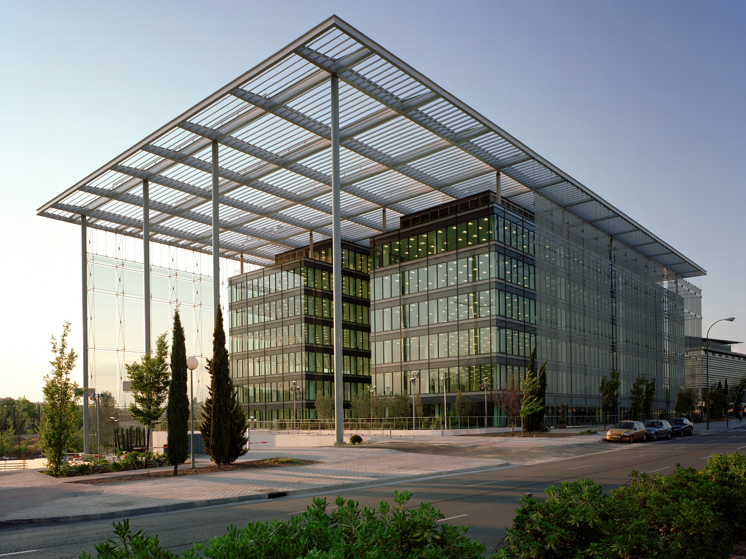Inspired by the kinetic dynamism of sport and its ability to enhance community spirit, and bring people together the pavilion design is a sweeping gesture that evokes movement and unity forming a focal meeting point at the heart of the Clitterhouse Playing Fields. The project aim is to investigate methods and materials to support net zero carbon and low embodied energy architecture that provides amenities to support the playing fields to become a vibrant and inclusive place for the entire community.
The pavilion is designed to work in harmony with the environment through-out the seasons using passive and active sustainable design principles. The design process commences with a computational design massing model used to investigate the optimal building orientation to maximise winter solar gains whilst minimising summer overheating. The massing study also informs solar energy collection potential of the roof design and areas where the roof should be extended to provide additional solar shading and potential location for green roof areas. From these studies the exterior wall is developed to include full-height glazing to the south facades benefiting from the natural solar gains of the low angle sun in winter, whilst requiring modest roof overhangs to protect from overheating in the summer. The north facing facades include highly insulated timber panels with high performance glazing to balance natural light and thermal insulation. Clerestory operable openings are used across all wall types to provide ample natural cross-ventilation.
Organised around a thermal mass hub that accommodates WC’s, storage and plant, the pavilion is wrapped by a cafe and outdoor dining area facing south, team changing rooms to the north-east and flexible communal spaces within the west-wing and at mezzanine level. An open-air meeting deck is protected from cold north-east winds by the building geometry and provides views across the west playing fields. The main building structure is a series of cross-laminated timber frames scribing the upward spiral movement of the form and creating a cross marking the focal reception area.
Materials include mycelium insulation, cross-laminated timber, rammed earth and stone with a focus on reducing the embodied energy within the base build. Ground source heat pumps with underfloor heating, maximised natural ventilation and daylight working together with photovoltaic shingles on the roof comprise the energy use reduction and renewables package for the building in the pursuit of net zero.
Aerial View
Evening View from the Fields
Interior View of the Cafe
Interior View of the Main Entrance
Grasshopper / Ladybug Environmental Study Diagrams

