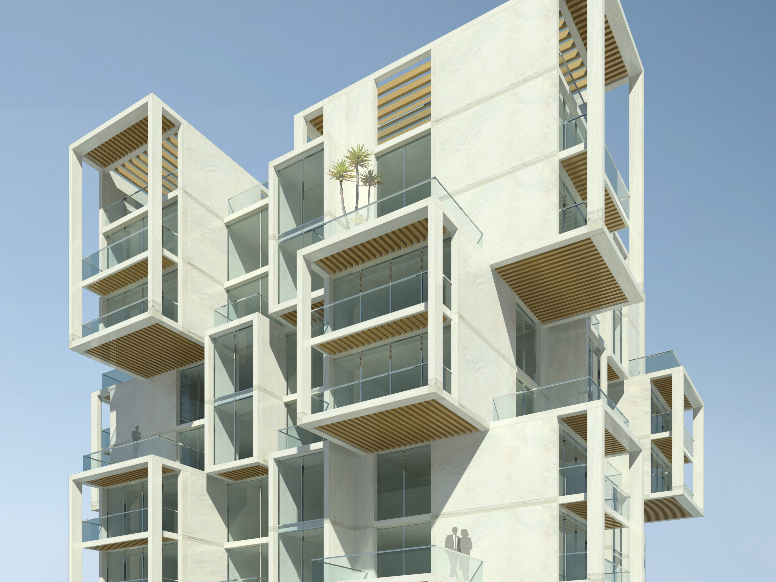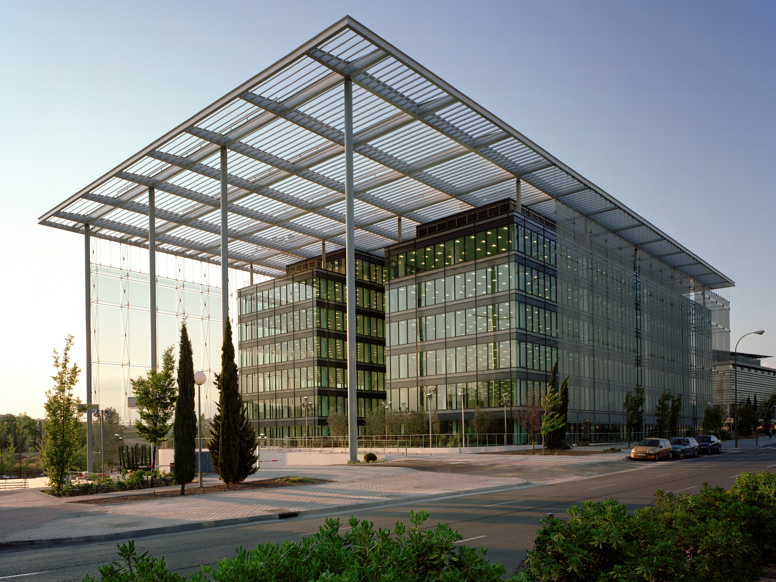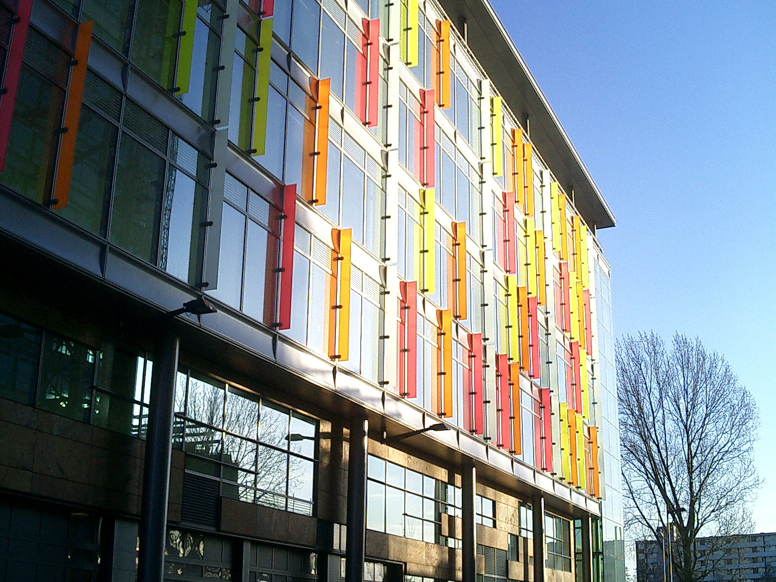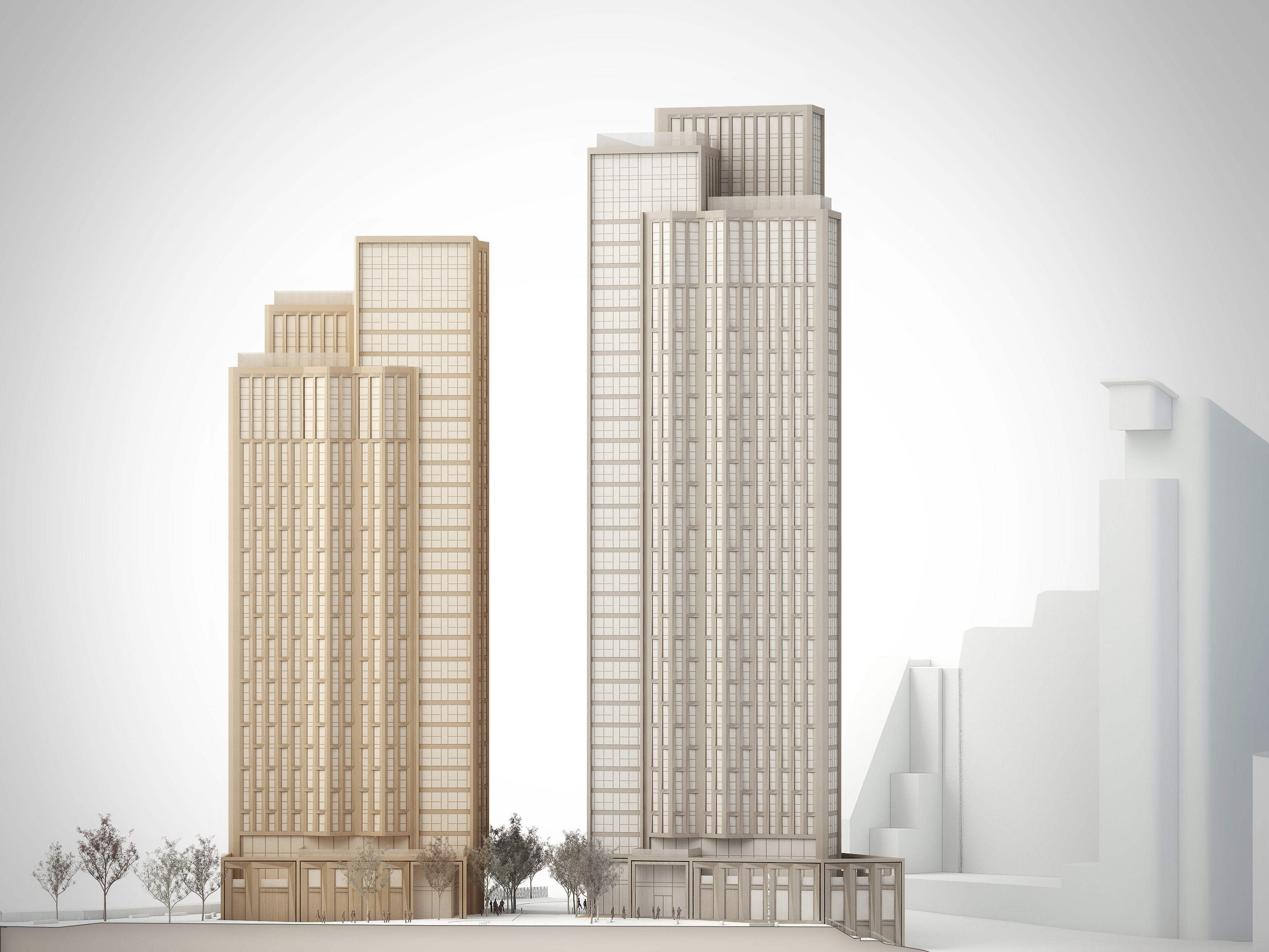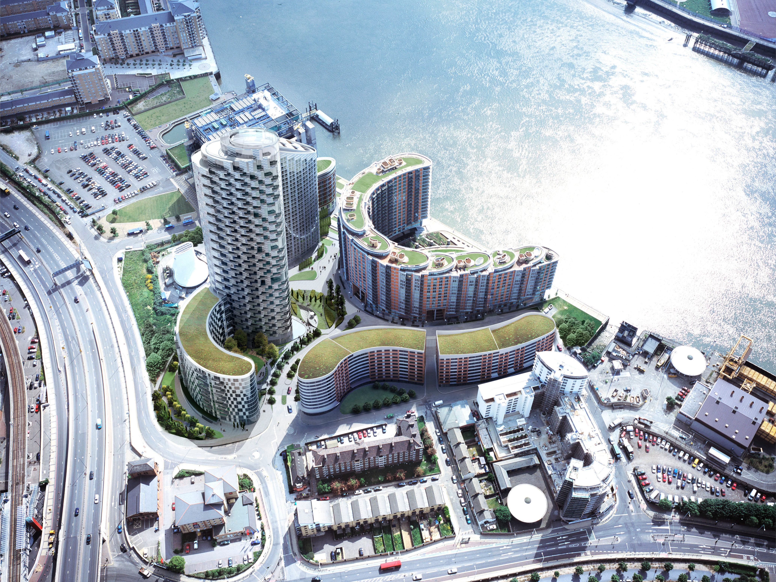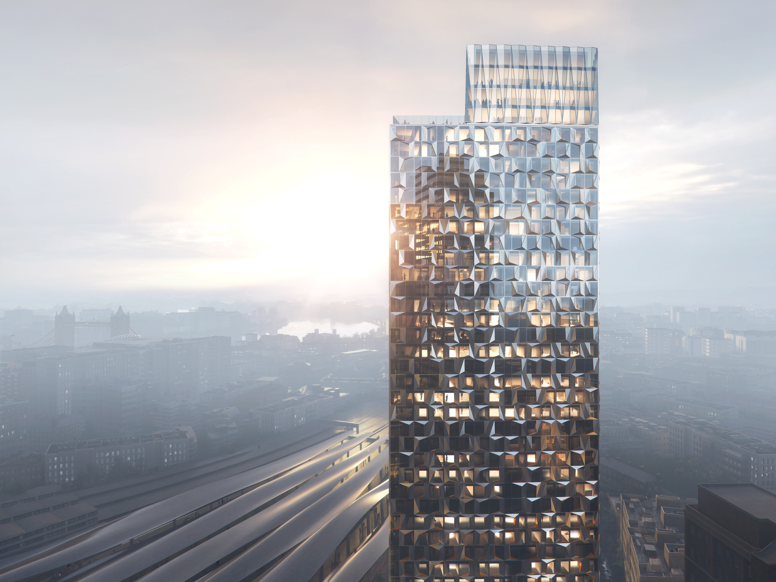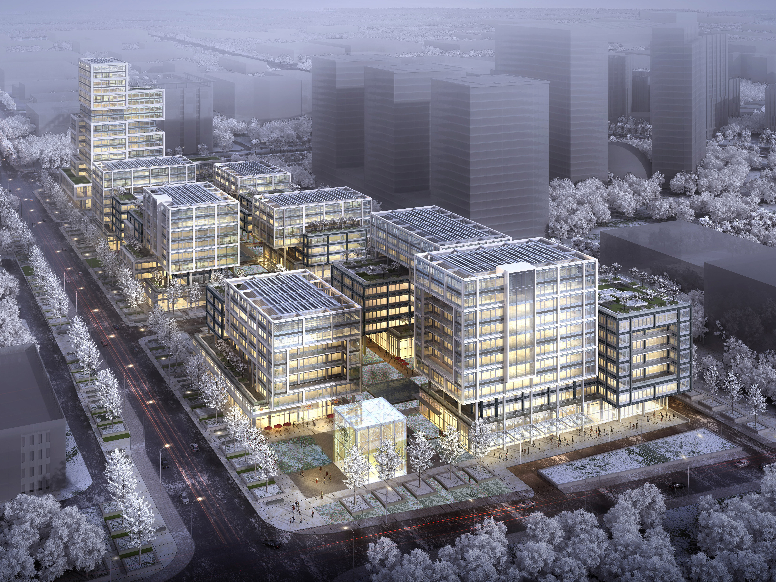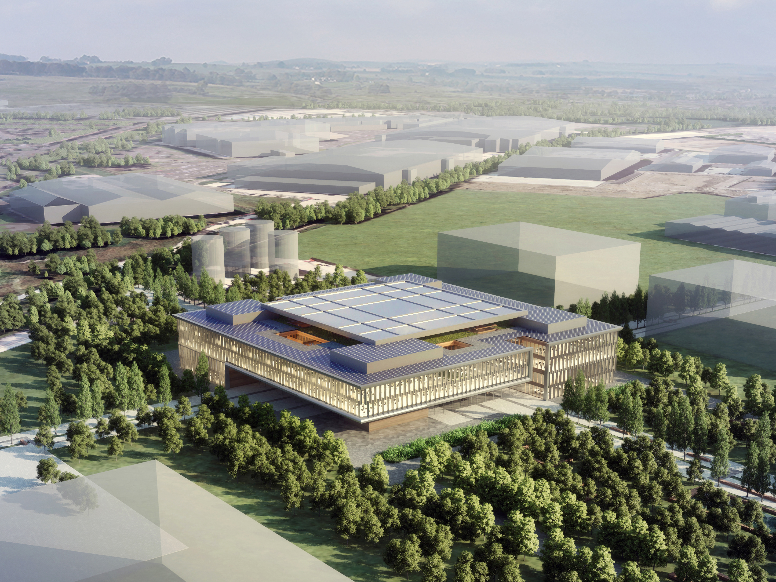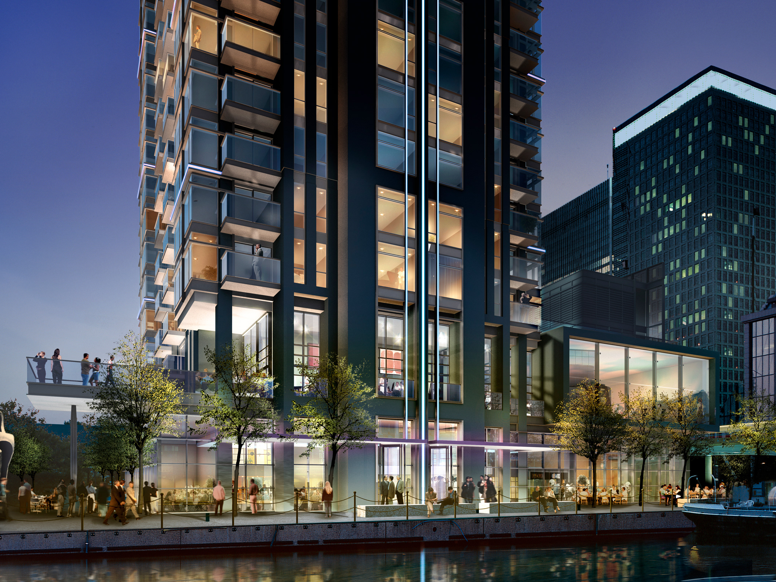The George Row flat comprises the full first floor of a Grade II Listed chain makers workshop in Bermondsey, that was also operated as an architect’s office from 1986 and then converted to a residence in 1996. As one of the last remaining workshops that supported the shipping trade associated with the nearby spice warehouses, the Grade II Listing relates primarily to the original brick façade of the building rather than the interior layout which has been altered many times since its original construction around 1830-40.
The previous renovation to create a residential space, whilst functional and based on the codes at the time, compartmentalised the space such that it lost its warehouse-like charm and sense of openness and light. The central design idea of the proposed renovation is to open up the communal spaces and simplify the entry sequence, bringing a greater extent of natural light through-out the flat and allowing the internal frame structure to become a regulating feature for the spaces. The existing enclosed kitchen is removed to create an open-plan, kitchen, living, dining space, enhancing the functionality of the southern end of the property taking advantage of the 3m high ceilings and tall Crittall windows. The northern part of the flat is reconfigured from a one bedroom suite to a two bedroom and ensuite arrangement, again improving the functionality and allowing the natural light from the northern end of the flat to flow into the entry and circulation spaces.
Under-utilised spaces are reconfigured to double the extent of available storage area and new acoustically isolated ceilings are specifically designed to dramatically reduce the sound transmittance from the flat above, whilst also providing enhanced lighting using LED fixtures and additional thermal insulation to improve on energy performance of the property.
Black riven slate flooring is used for the bathrooms with underfloor heating and American Walnut engineered timber flooring is continuous through-out the main spaces of the flat, enhancing the spatial flow and providing a warm natural palette. Kitchen and bathroom counter tops are black granite with cupboards in wenge veneer and white lacquer with stainless steel accents. The structural beams are painted black with all walls and ceilings in brilliant white to create an art gallery aesthetic as a backdrop for the client’s extensive art collection.
View from the Lounge looking towards the Main Bedroom
View from the Kitchen / Dining Space looking towards the Lounge
View of the Main Bedroom
View from the Main Bedroom looking towards the Living Spaces
Existing Floor Plan
Proposed Floor Plan

