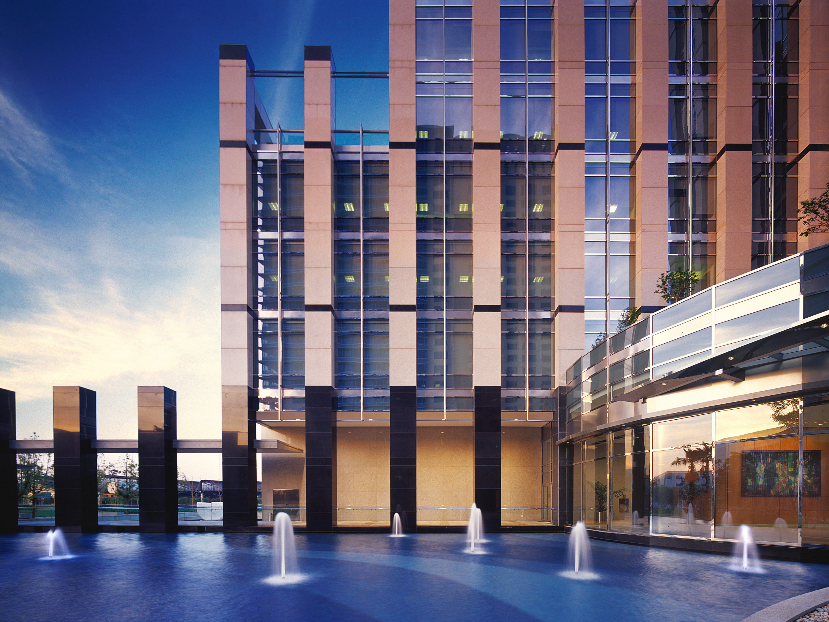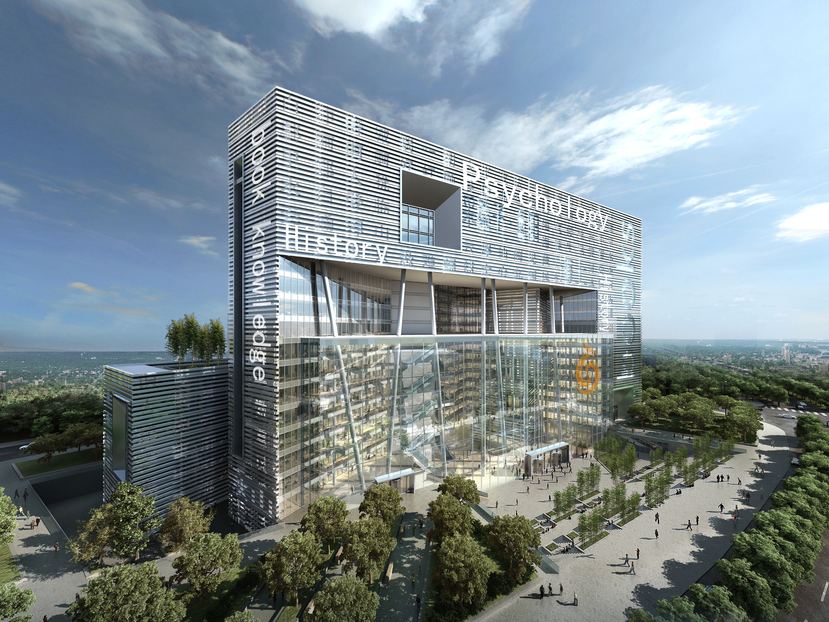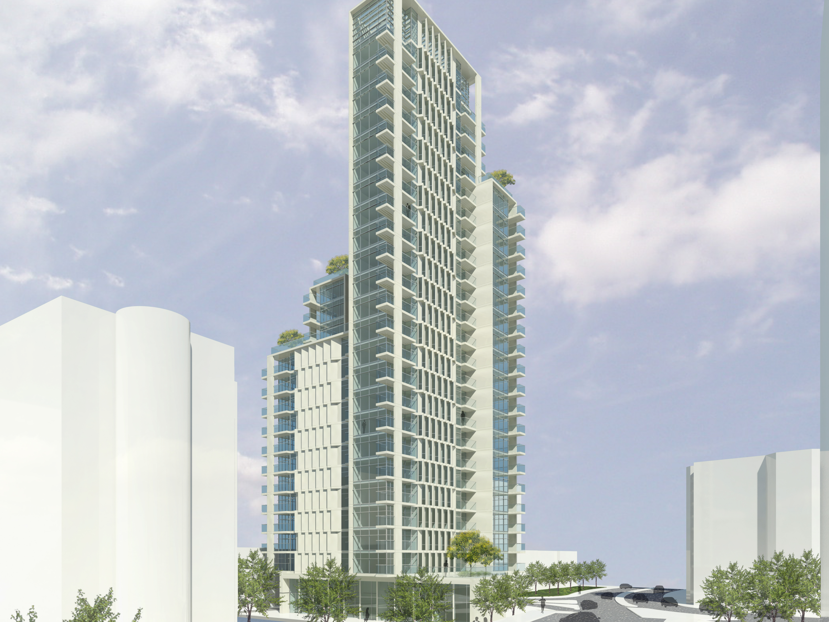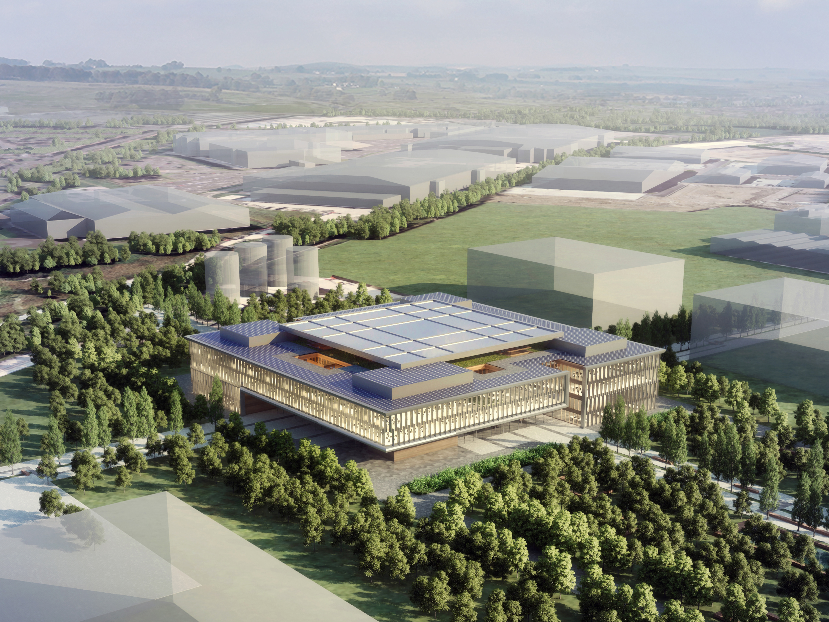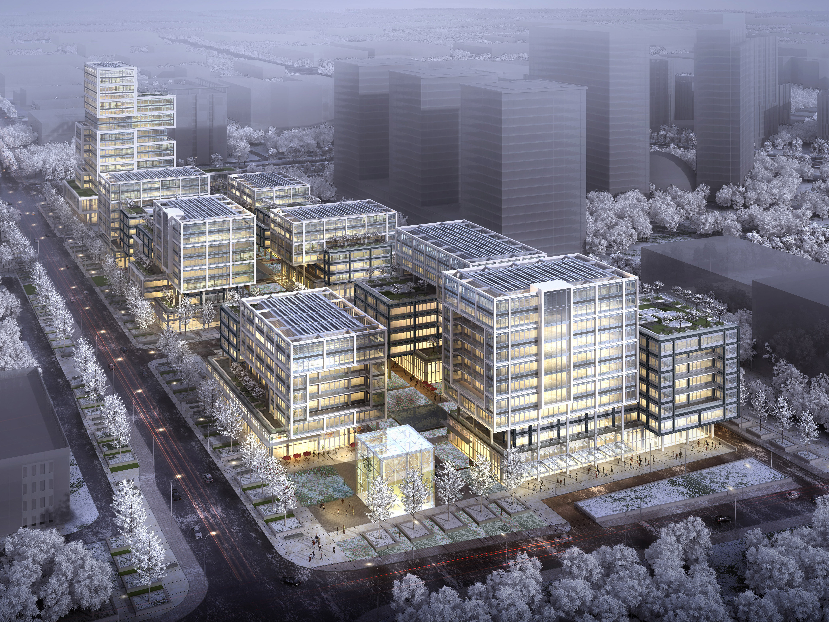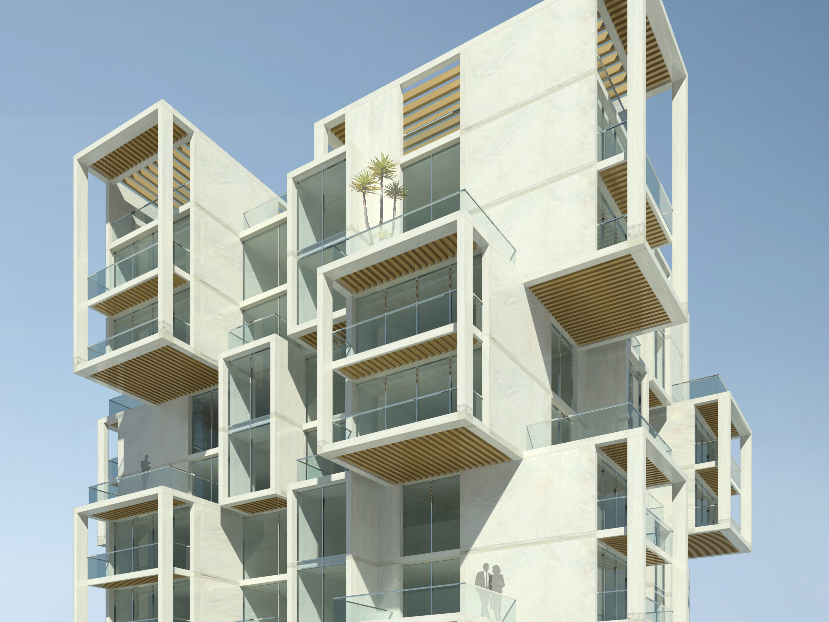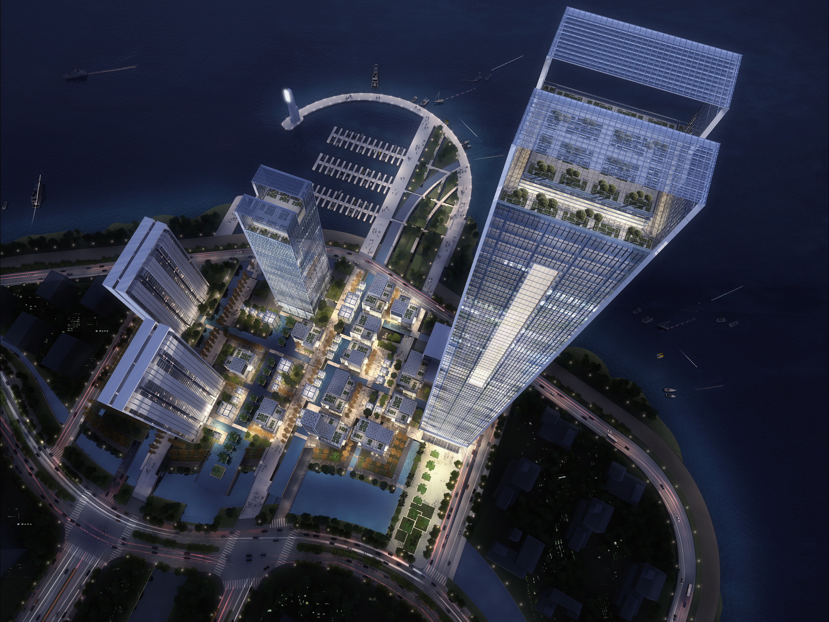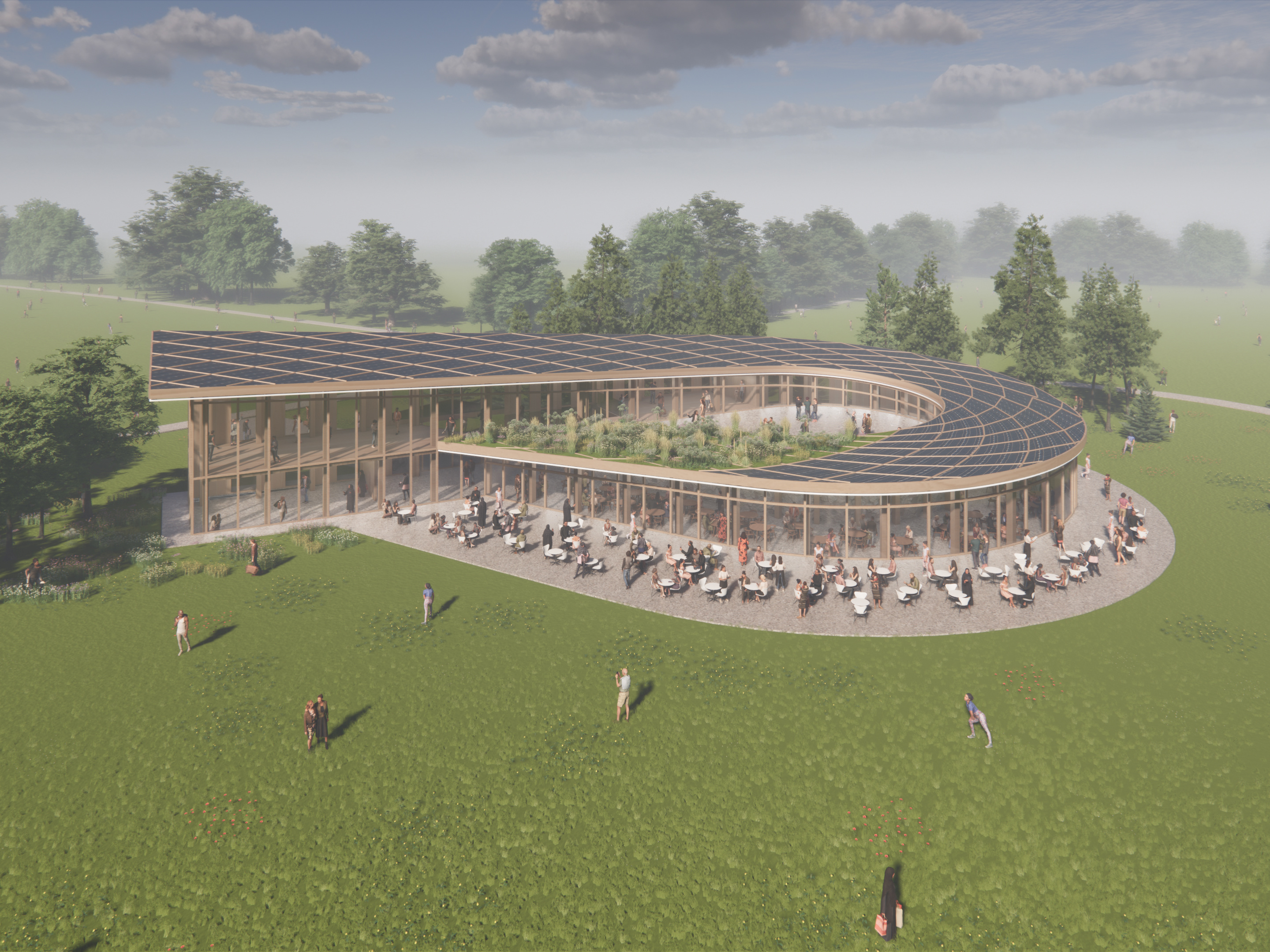The Mahler 4 Consortium - Block 5 development is a seven storey mixed-use project. The first level includes retail, supermarket, office and residential lobbies with loading dock facilities. A grand stair on the north side of the building elevates pedestrians to a landscaped courtyard accessing a health club with restaurant, squash courts and swimming pool amenities. The mezzanine floor accommodates a creche for building tenants and the surrounding corporate community. Levels one to four comprise 11,000m² of flexible office space and the fifth level of the building is an exclusive residential penthouse floor with twelve, 160 m² units each featuring a private garden nestled between two main living areas.
The exterior of the building is a unitised exterior wall system overlapped with horizontal and vertical architectural elements creating a varied sense of layering and proportion and responding to the building orientation and programmatic requirements. The courtyard surfaces make use of an expansive amount of wood on the façade and walking surfaces to create an interior sense of warmth and texture. The west façade of the building features vertical glass fins laid out in a stylised, random pattern creating a sculptural panorama, while blending seamlessly into the unitised exterior wall system.
The south façade features a six-storey atrium space sheathed in a glass façade supported by cabled truss columns. Featured in the atrium is the volume of the creche extending to the south façade glass plane, creating a dynamic architectural form floating within the space. Programmatic elements of the project become objects lodged into the building massing, wrapped by a crisp exterior façade layered by horizontal and vertical elements. This layering, coupled with a varied sense of hierarchy and proportion, cleanly illustrates an interlaced complexity of program and function. The Mondrian inspired sedam roof pattern brings together the ideas of layering, colour and shifted rectilinear geometry.
Designed with SOM
Street View of the West Facade
View of the West Facade
Street View of the North Façade and Courtyard Entrance
View of the North Façade with Courtyard Grand Stair
View of the South Facade
View of the Landscaped Courtyard
Landscaped Courtyard Plan
Mondrian inspired Sedam Roof Garden

