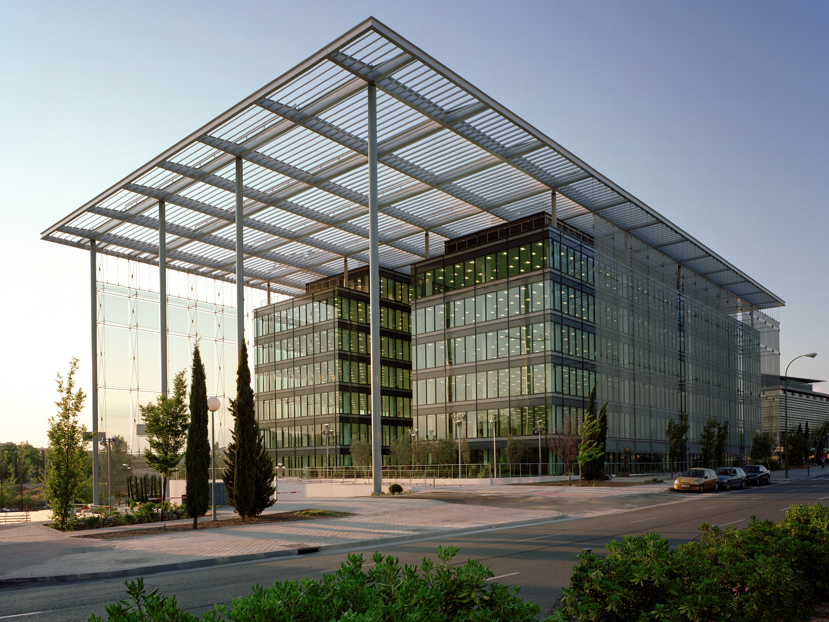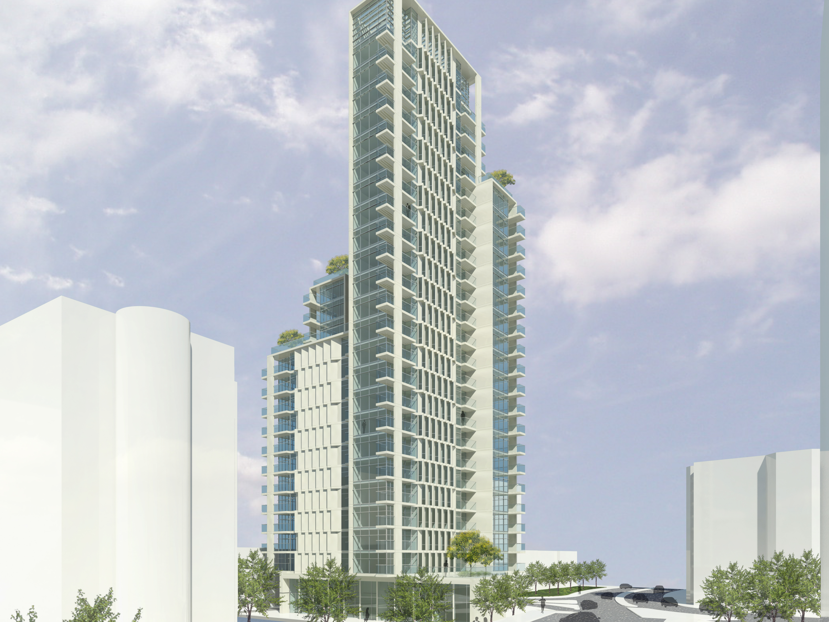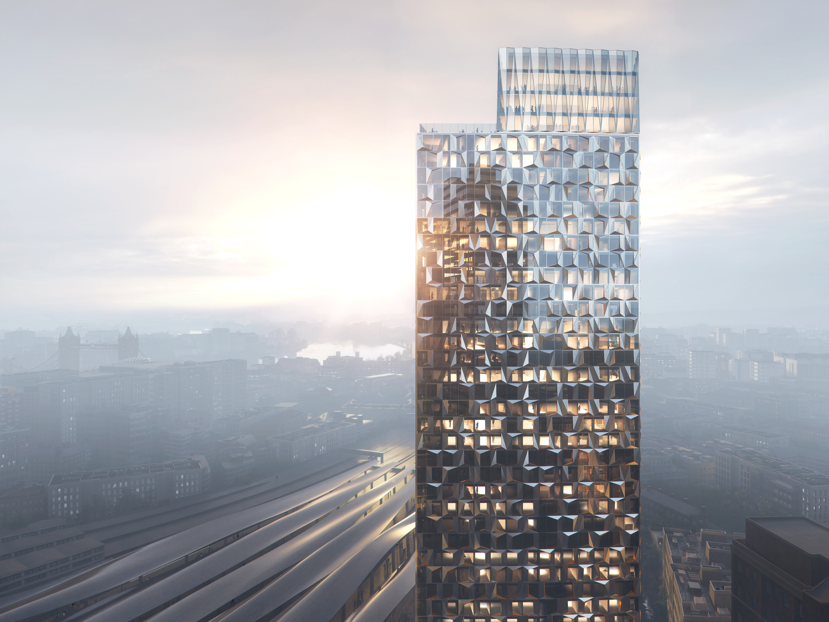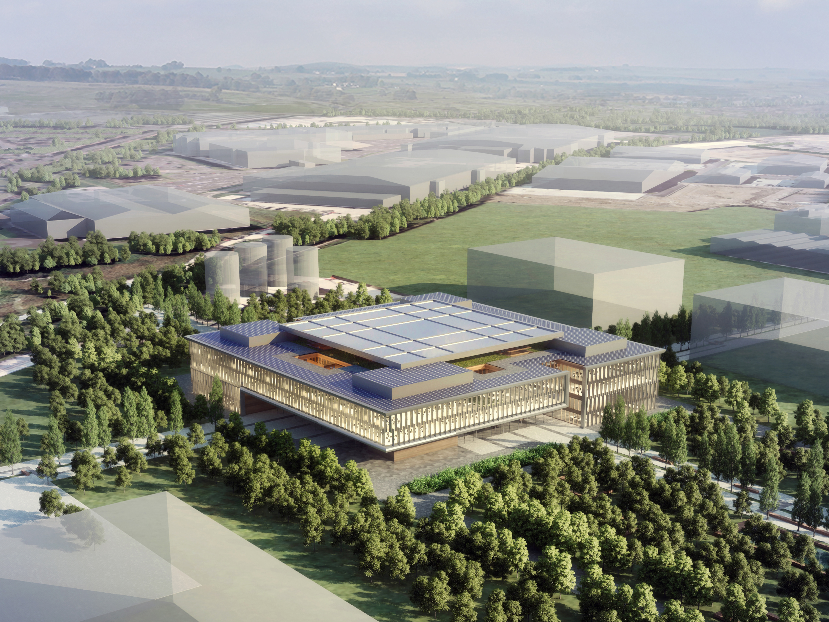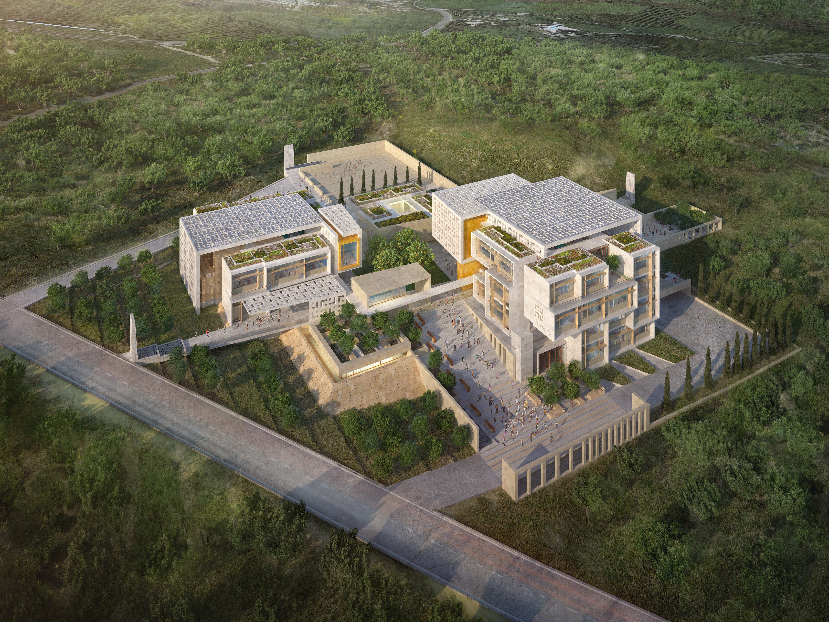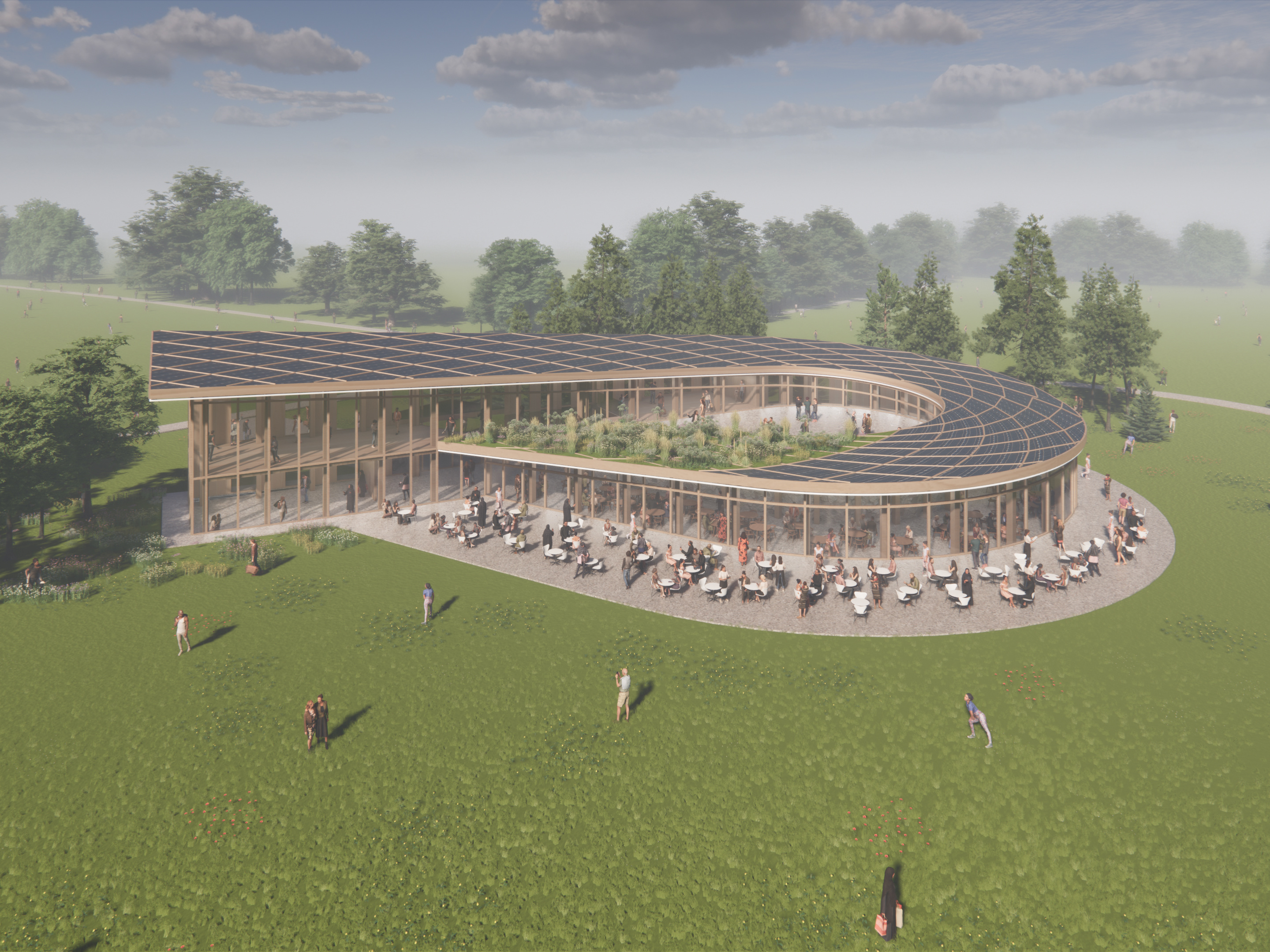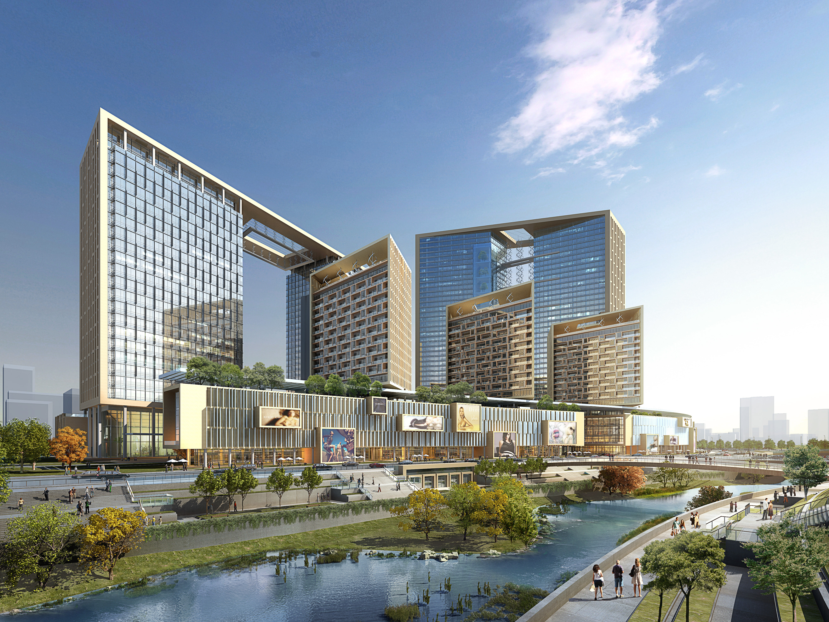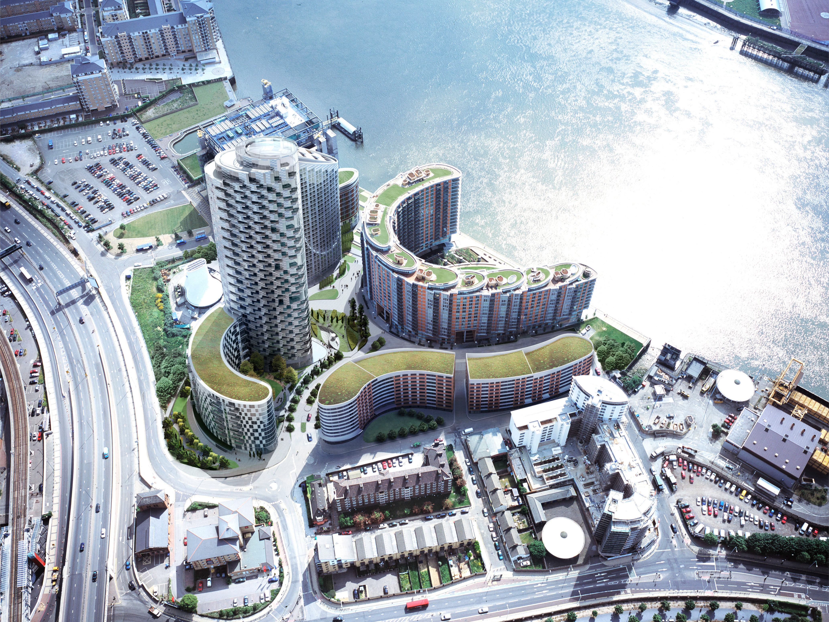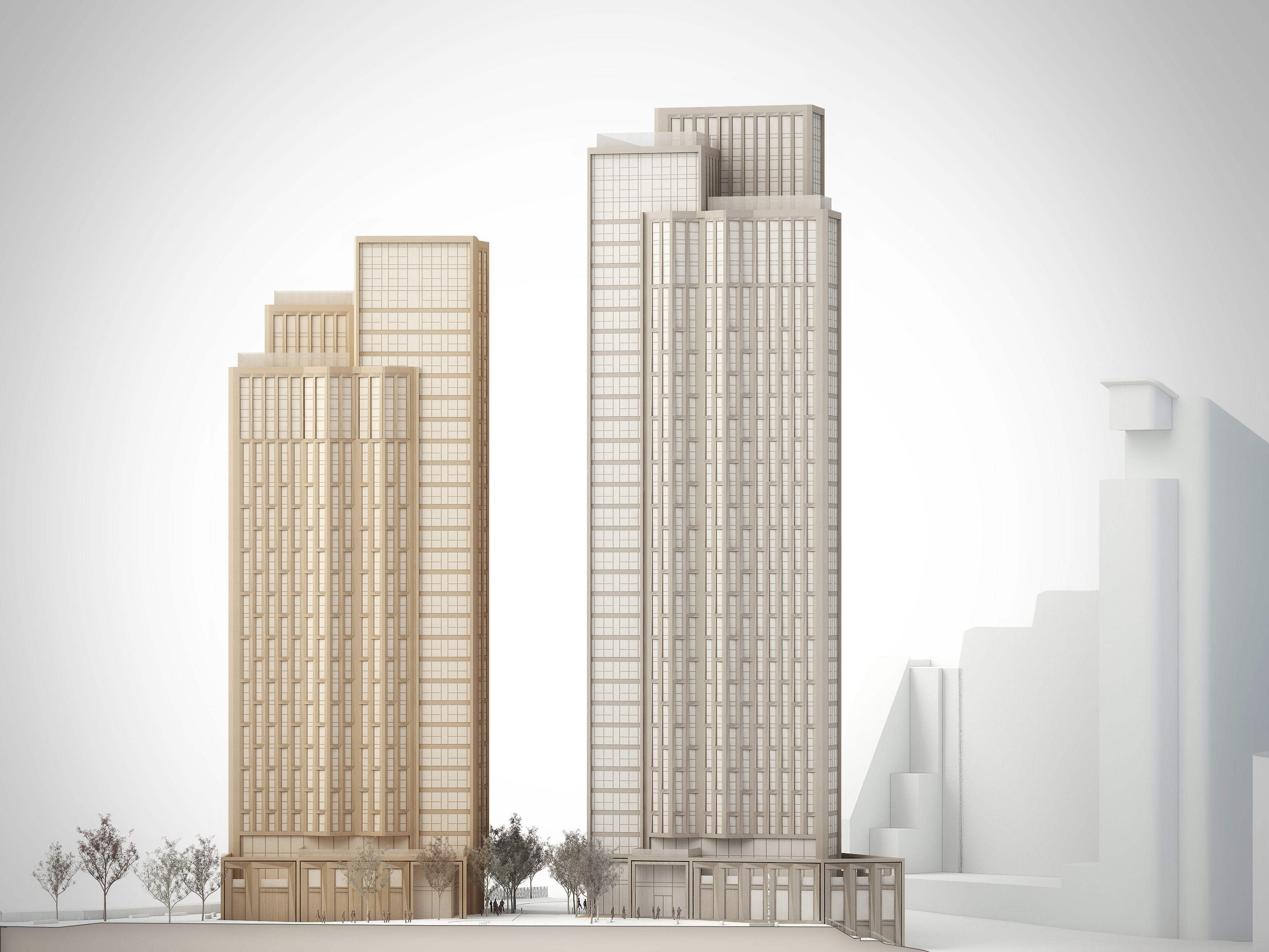The architecture of the BankBoston Corporate Office Building exudes a strength and permanence, with an emphasis on proportion and form augmenting a powerful structural expression. The building serves to be a modern, distinctive landmark in the rich architectural traditions of Brazil, while emphasizing the need for efficient structures and the integration of a lush urban oasis.
The building is the central focus of a three-site master plan in the Morumbi district of Sao Paulo, Brazil. The 16,000m² site offers a unique opportunity to create an important garden setting, augmenting the distinctive relationship between building and landscape. The integration of landscaped and architectural elements serves to enhance the ideas of progression and discovery, nestled within a vibrant urban sanctuary. The hard-edged tower and pedestrian colonnades form an axial backdrop to the soft fabric of landscaping, rising dynamically out of the garden. The garden translates vertically up the building on expansive landscaped terraces integrated into the tower form.
Consisting of a granite, metal and glass exterior façade cladding, a reinforced, post-tensioned concrete structure of 30 stories, the tower creates a distinctive silhouette and an iconic extension to the skyline of the city. The massing is comprised of two stepped back, open plan office modules organised around an offset central core. The office modules are arranged perpendicular to one another coupled by two curved forms creating an energetic union. The tower plan and structural spans are custom designed to work with a pre-selected workstation module, optimising efficiency and organisation. The exterior façade accentuates the structural system with two contrasting readings. The prominent sides exhibit a vertical nature with expressed granite columns and stainless steel rods, while the 21-meter span end walls feature floor-to-ceiling glass. Interlaced into this expression is a simple banded exterior façade wrapping the curved massing of the corner, linking the office modules.
Designed with SOM
View of the Entrance Walkway
View from the West
View from the South
View from the Garden
View across the Landscape Water Feature
View of the Main Entrance
View of the Lobby
Ground Floor Site Plan
Office Floor Plans

