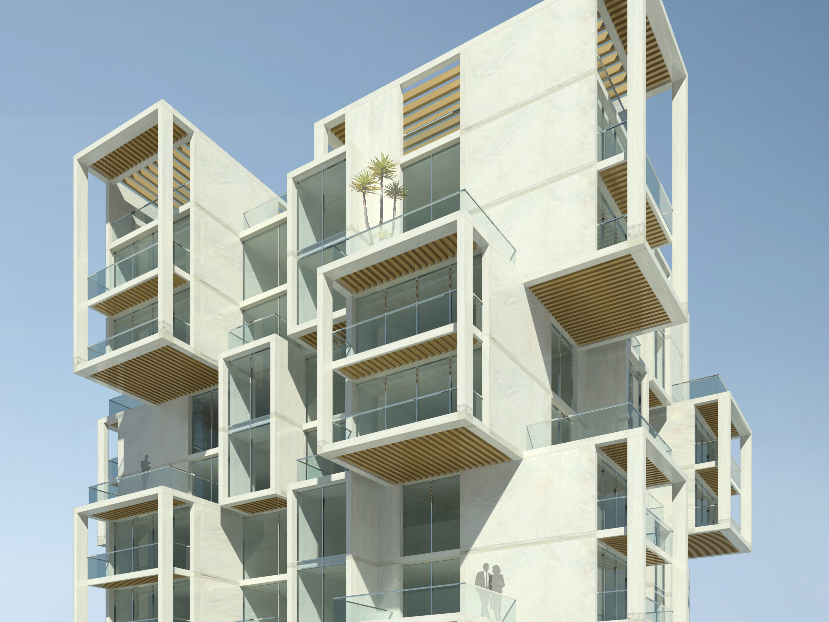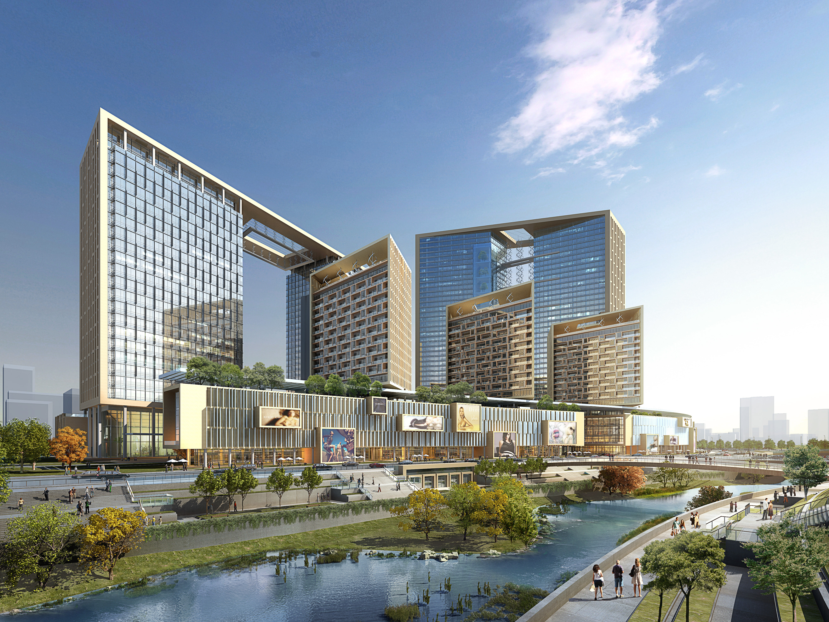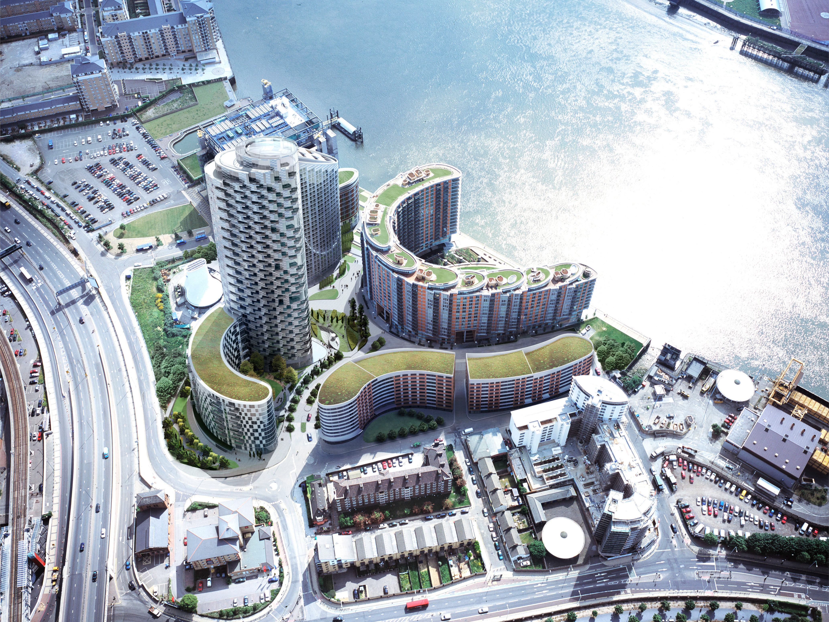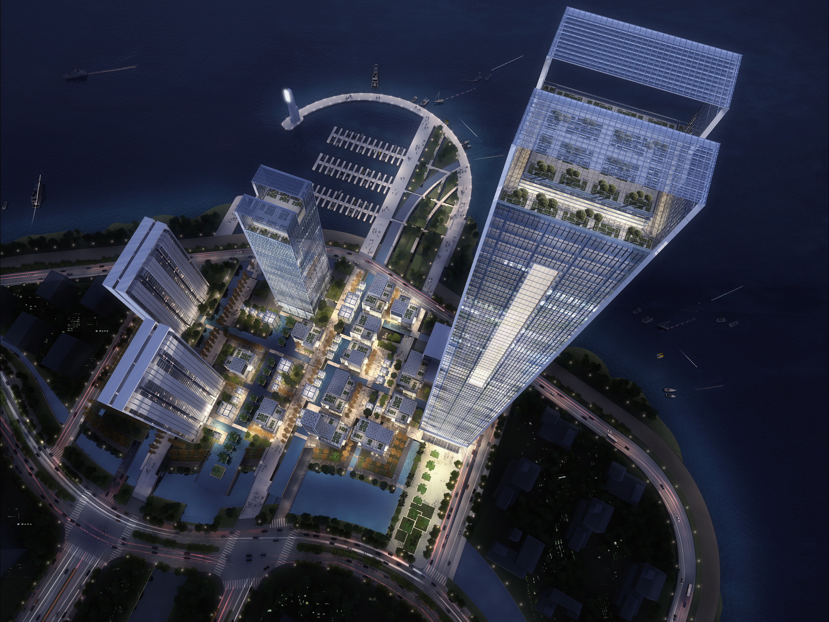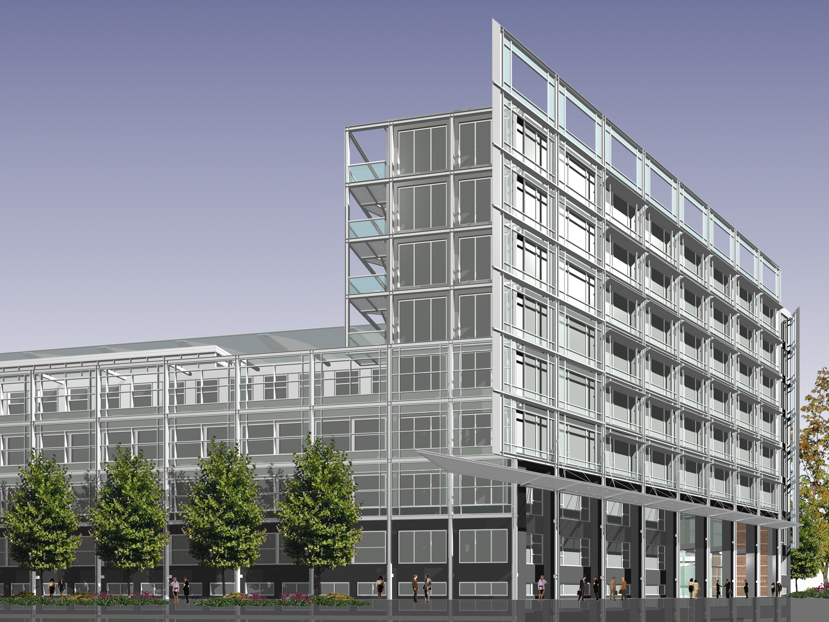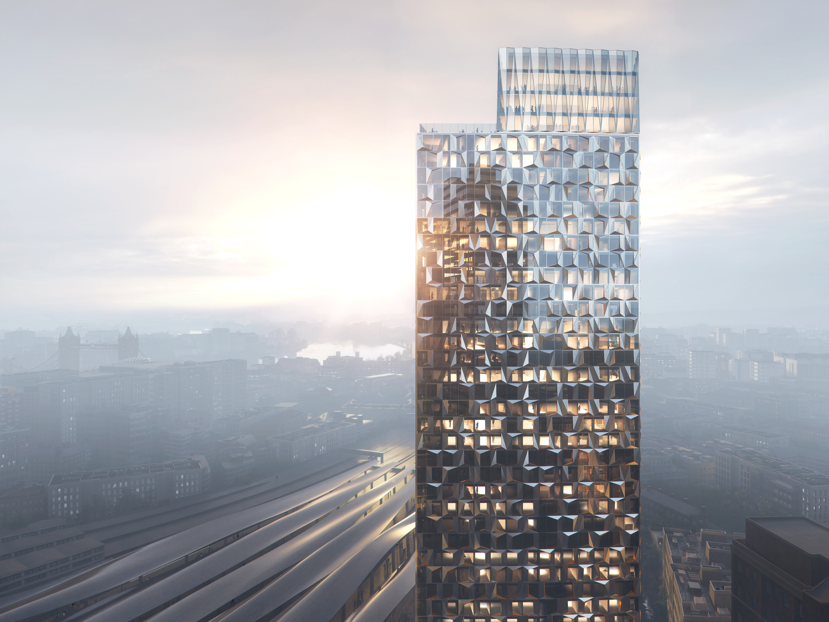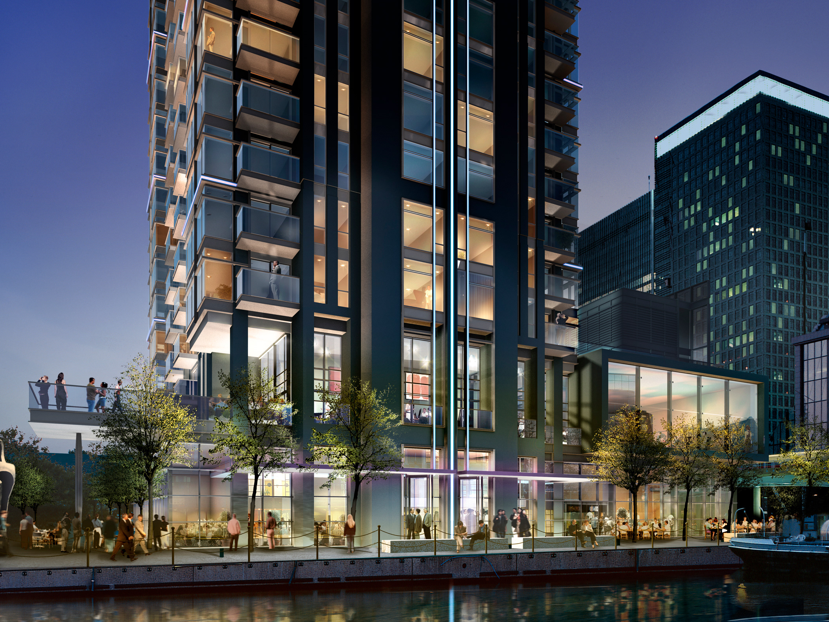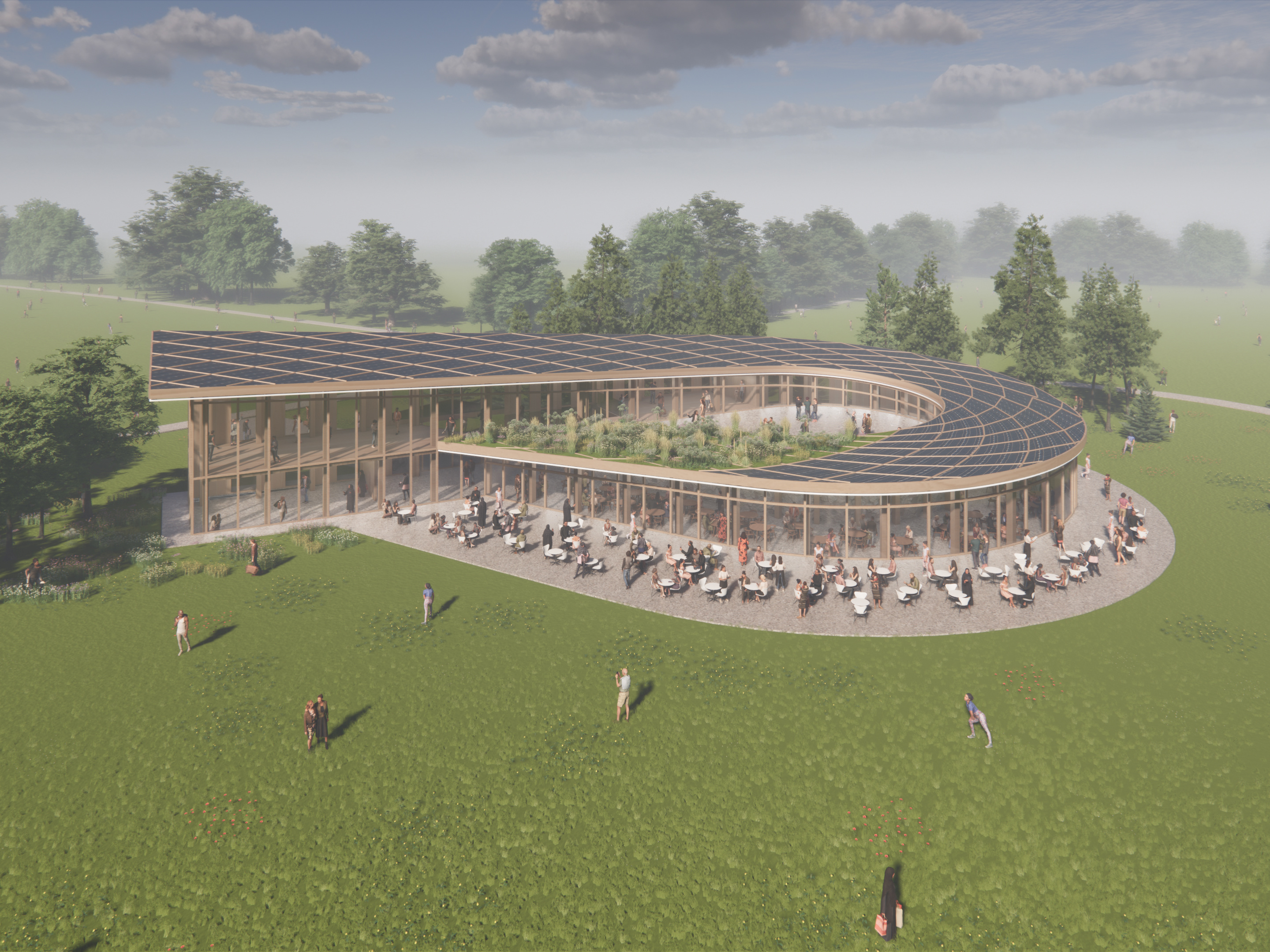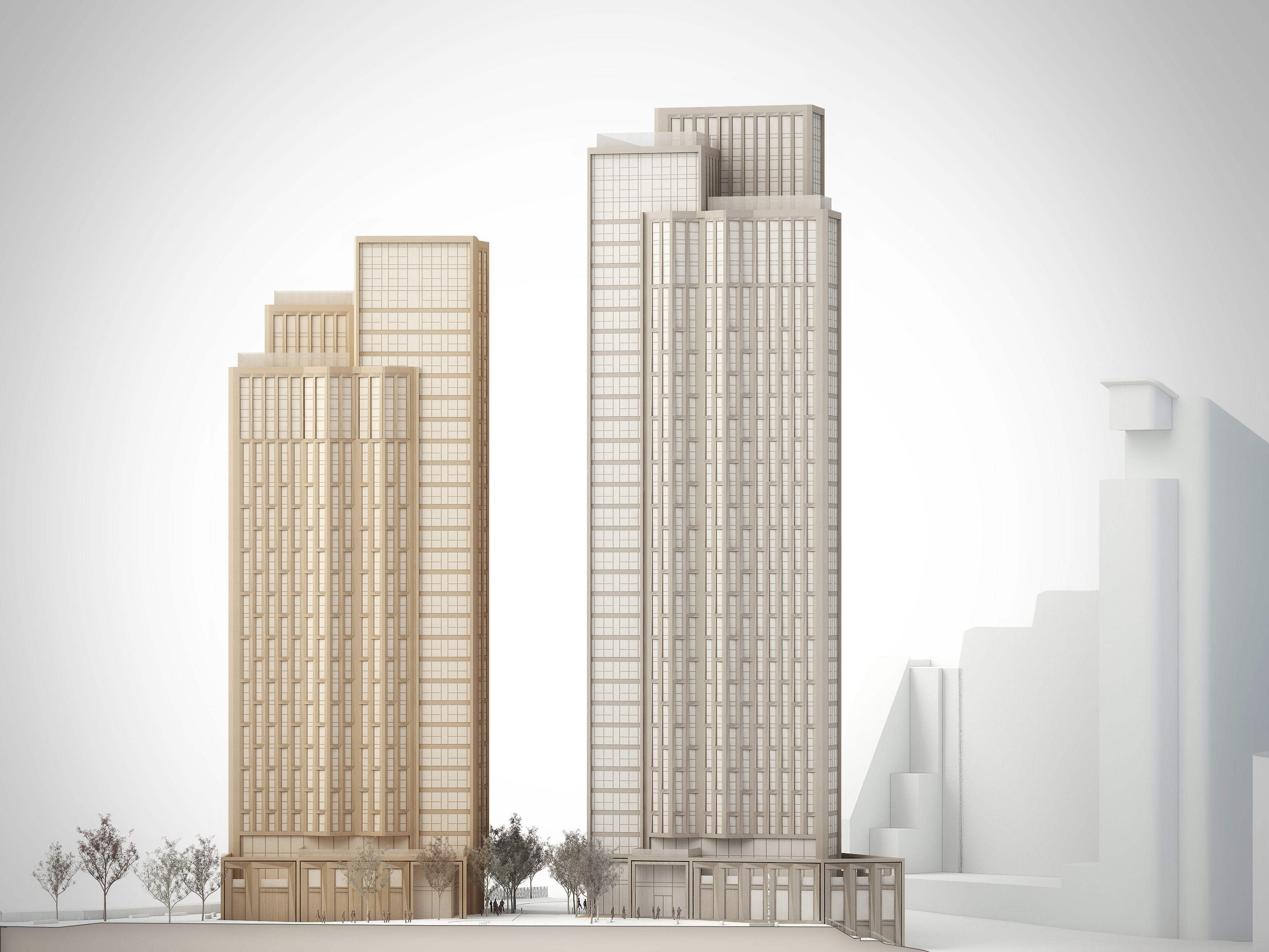Inspired by the client’s innovative engineering processes and the vision to create a new collaborative campus, the 20,000m² office and laboratory building is a fusion of work and meeting spaces arranged around a central covered piazza. The covered and day-lit, piazza is the heart and engine of the campus forming the front of house, the main circulation and the signature of the development. This is a place where people meet, paths cross and where ideas are born, presented and discussed. The piazza is a place for customers and staff, adaptable and changeable using large furniture and partitioning systems independent of the structural grid; a market place, a meeting place, a public exhibition and demonstration place, connecting all other places.
A central spiral staircase connects the piazza to the upper level interactive terraces and office meeting balconies overlooking the central space and to the office and laboratory to create a 3-dimensional collaborative environment. Responding to the aspiration for advanced connectivity between technical spaces and office spaces Genesis is configured as a series of horizontal loops, connected by vertical cores at the four corners of the building. The internal loop forms the main structural system for the building on a 9m x 9m grid with the potential for column-free space and flexible floorplates either side. Internal garden courts form lightwells to punctuate the deeper lease-span spaces. A green roof and accessible garden terrace together with the internal garden courts develop the well-being objectives for this new innovative environment and form part of the holistic sustainable design including photovoltaic panels, use of thermal mass, rain water harvesting and recycling of materials from the demolition process.
The building is set within a field of trees, enriched with outdoor rooms and pin-wheel pathways intersecting within the piazza. The landscape design extends to link the existing and future campus buildings with places to pause and work outdoors, rest in garden clearings and alongside water features.
Designed with AECOM
Aerial View
View of the Covered Piazza
View of the Front Entrance
Ground Floor Plan
Perspective Section

