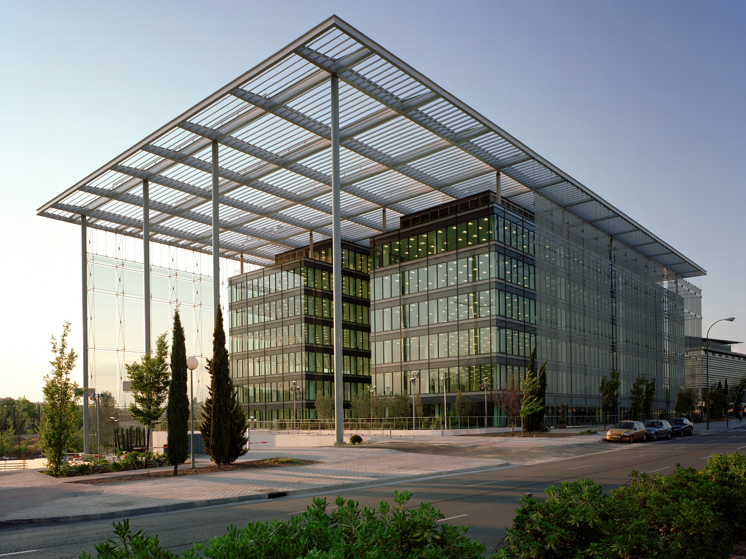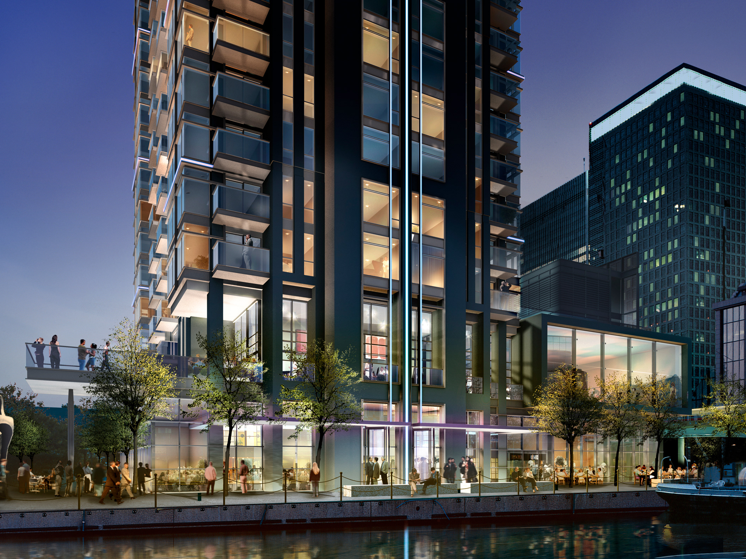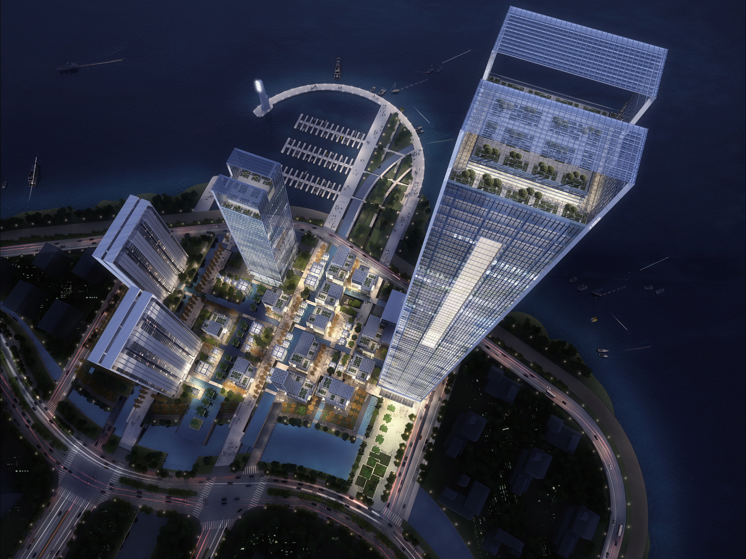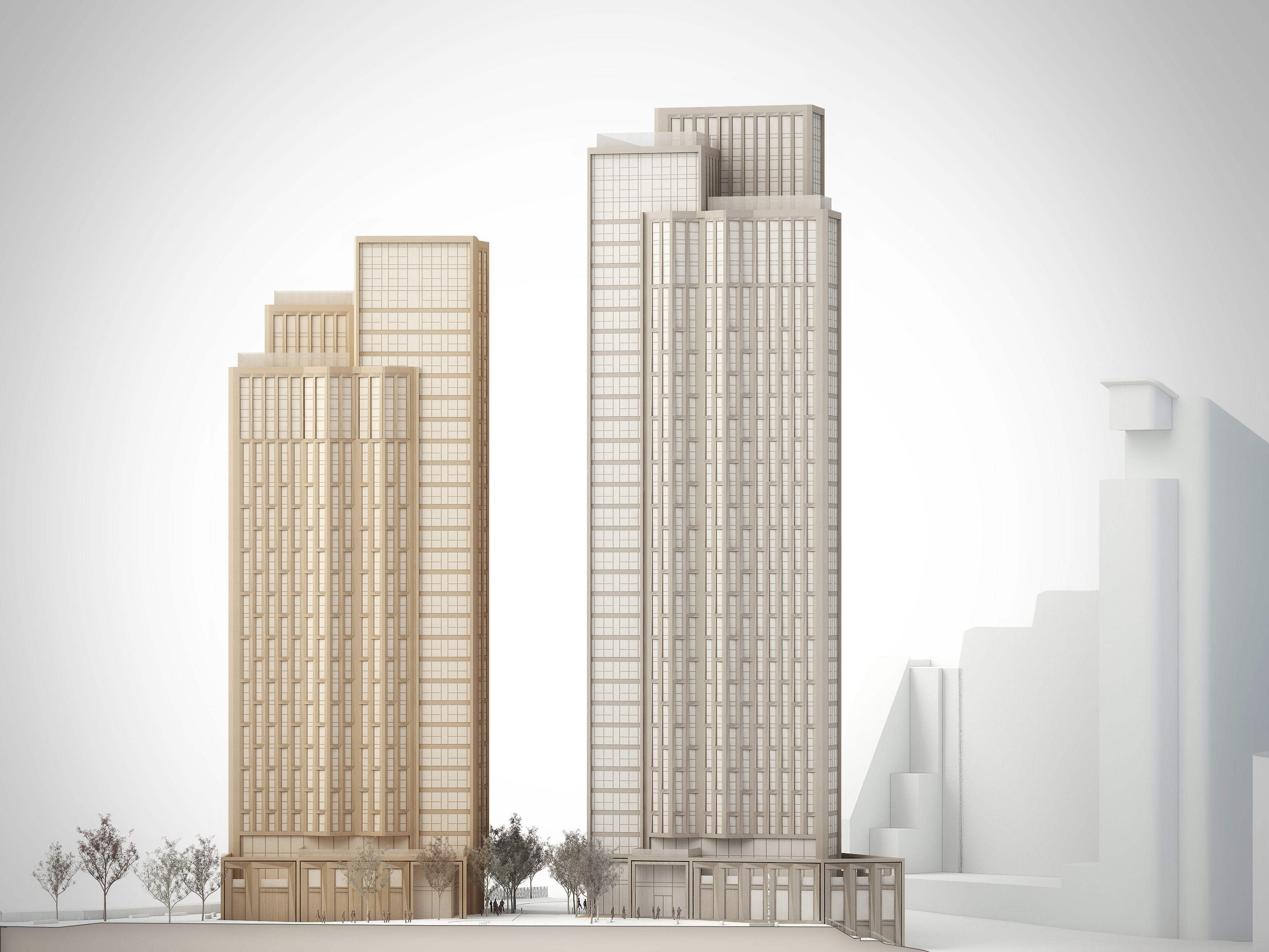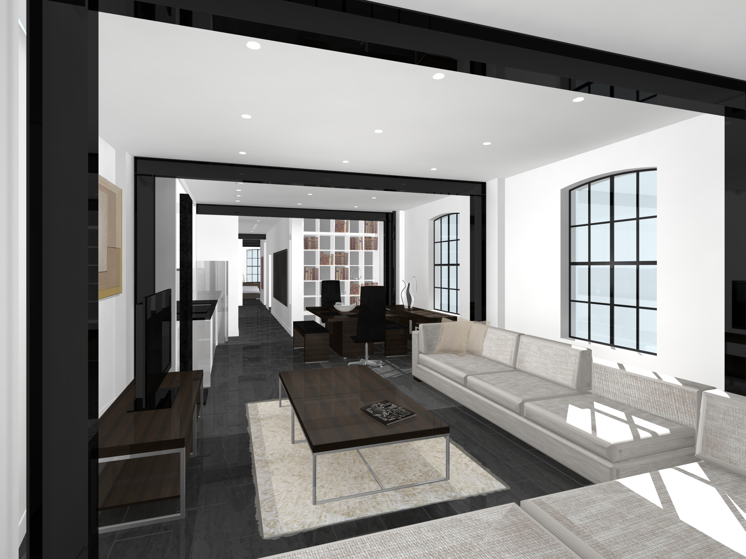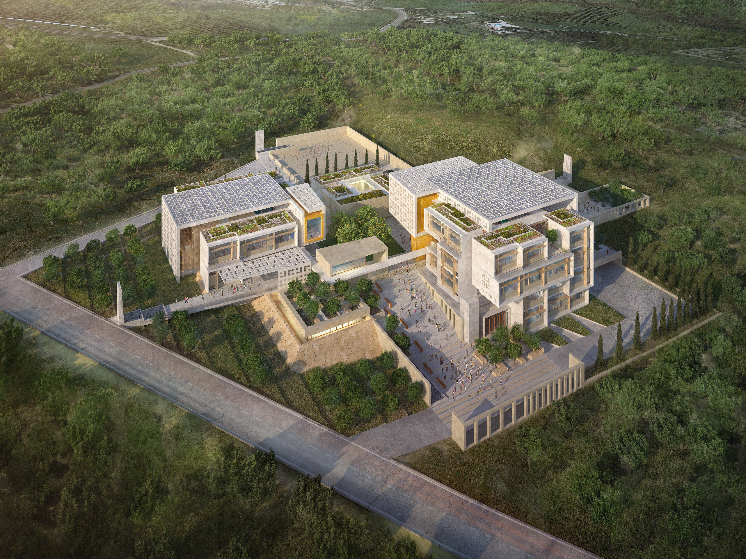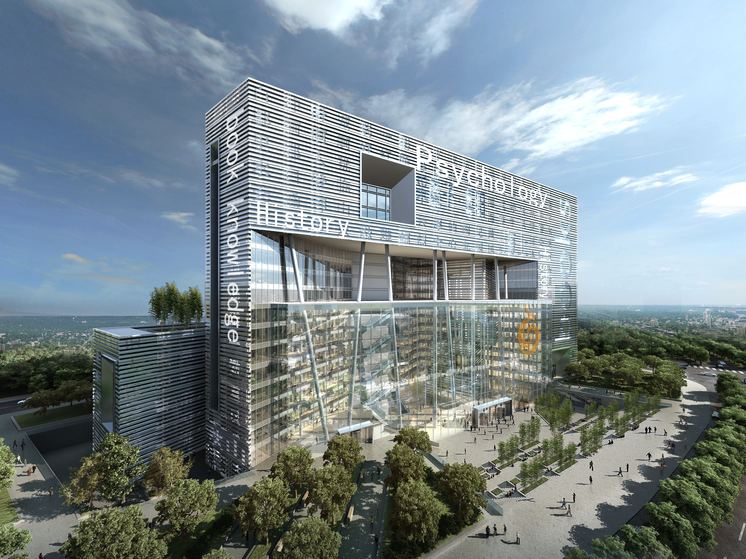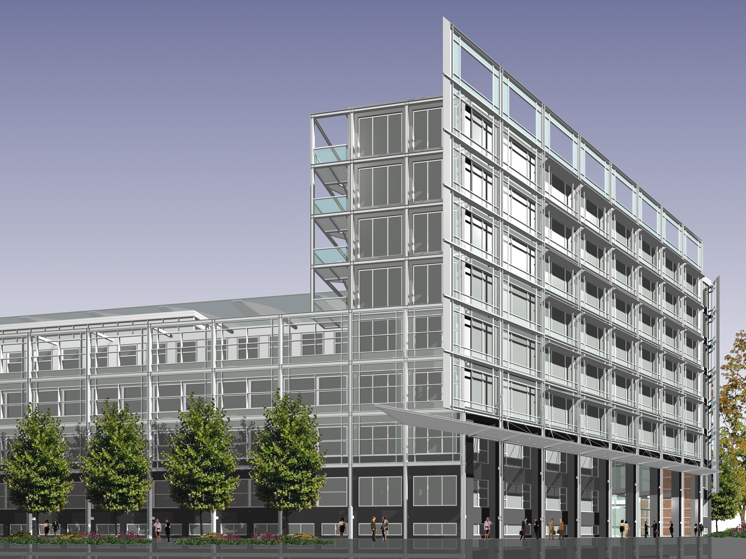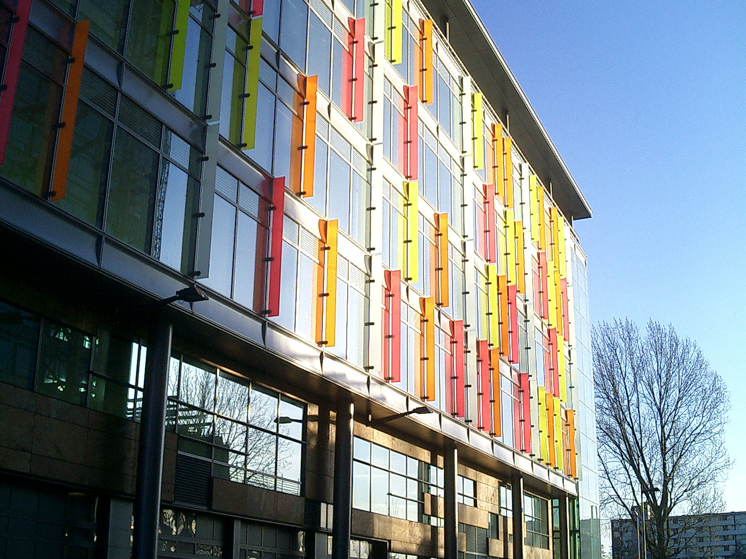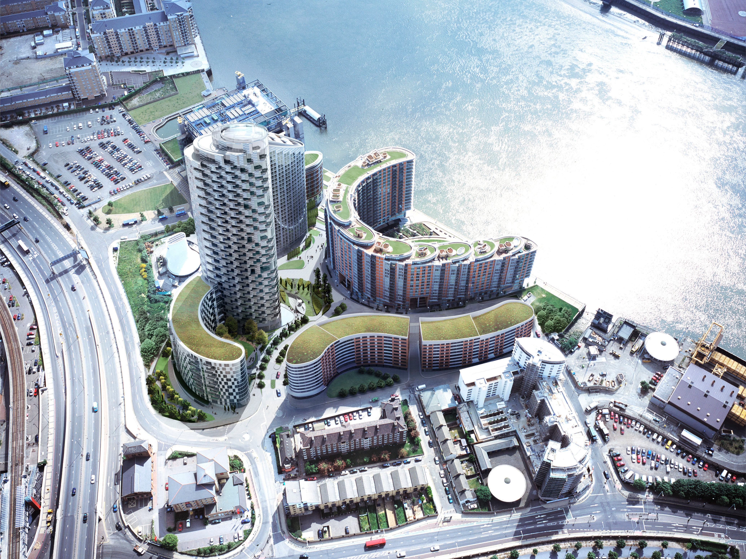Sanya Island Resort City – Phase 1 comprises the initial phase of an ambitious resort development, designed to accommodate the vast number of holiday-makers arriving each year from mainland China and other parts of the world. Phase 1 of the development occupies a narrow thread of land along the coastline with uninterrupted views westward to the South China Sea. The natural qualities of the site forms the major brief requirement of ocean views for all apartments. Following various typology studies and inspired by the name of the bay, The Sleeping Dragon, the design concentrates on establishing a long, low, sinuous building to accommodate all 850 units, each with views towards the ocean and generous balconies for indoor / outdoor living.
The Sleeping Dragon stretches along the west-facing waterfront as a new landscape edge to the ocean with the undulating form mimicking the hill behind, creating a distinctive landmark. Retaining and reinstating the extensive green space over the car parking and mechanical spaces with an exposed building footprint of 8.5% of the site and an FAR of less than 1, the development touches the land lightly, forming part of the coastline. Punctuated with large amenity terraces and access to the apartments via stacked open-air loggia on the east side of the building, natural ventilation within this temperate climate forms the basis for the environmental performance strategy.
The apartments are a modular system of one and two bedroom suites conceived as “scales” arrayed along the sinuous curve of The Sleeping Dragon form. Three bedroom Duplex modules cresting the upper and lower edges add value to the overall apartment mix and emphasise the ridge of the building form with added roof top private pools and gardens. The apartment modules are designed to take advantage of pre-fabrication techniques to encourage repeated quality and speed of construction.
The open, framed amenity terraces create gathering spaces benefitting from morning and afternoon sun and are particular vantage points for admiring the sunsets and the night sky. The ground floor lobbies are open-air and porous allowing the landscape to flow through the building, connecting the lush garden entry spaces with the luxurious resort swimming pool areas, retail pavilions, waterfront gardens, boardwalk and beach beyond.
Aerial View from the South
Aerial View from the North-west
Elevational View
Aerial View from the South-west
Aerial View from the South-west at Night
View of the Reception and Drop-off
View from the Beach
Entertainment Terrace View
Illustrative Roof Plan
Section Perspective
Pre-fabrication Diagram

