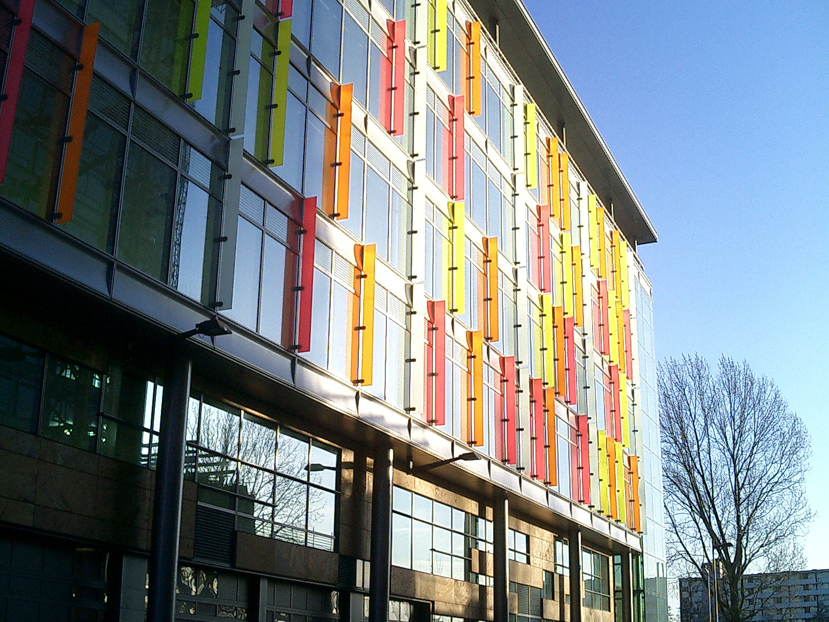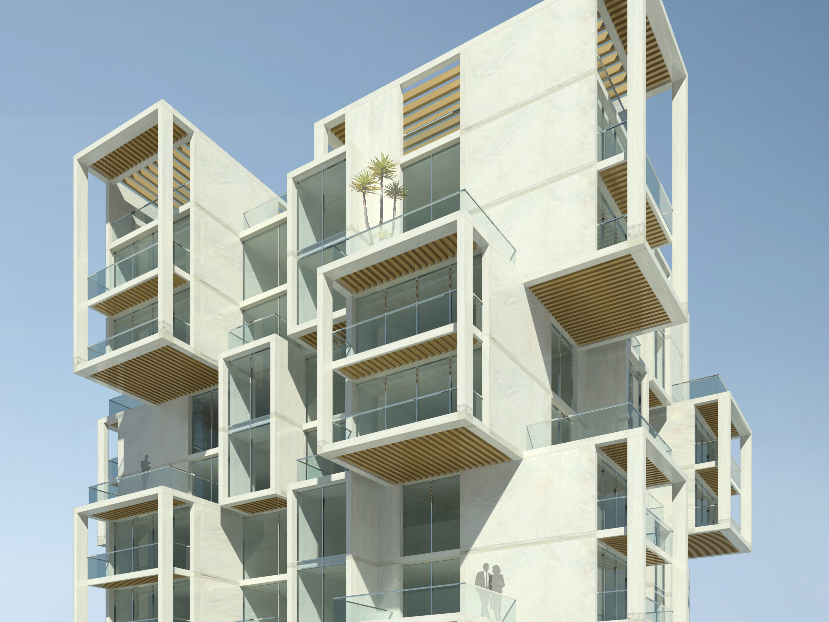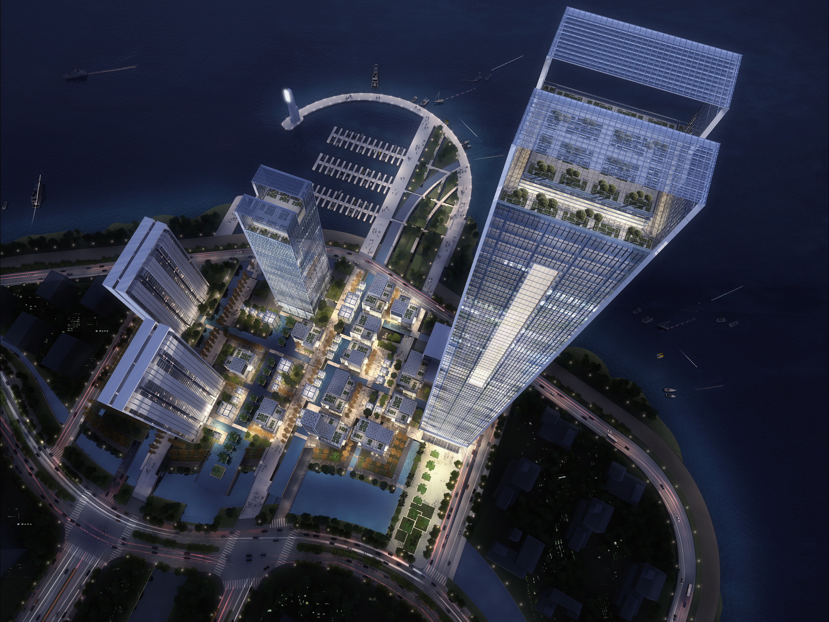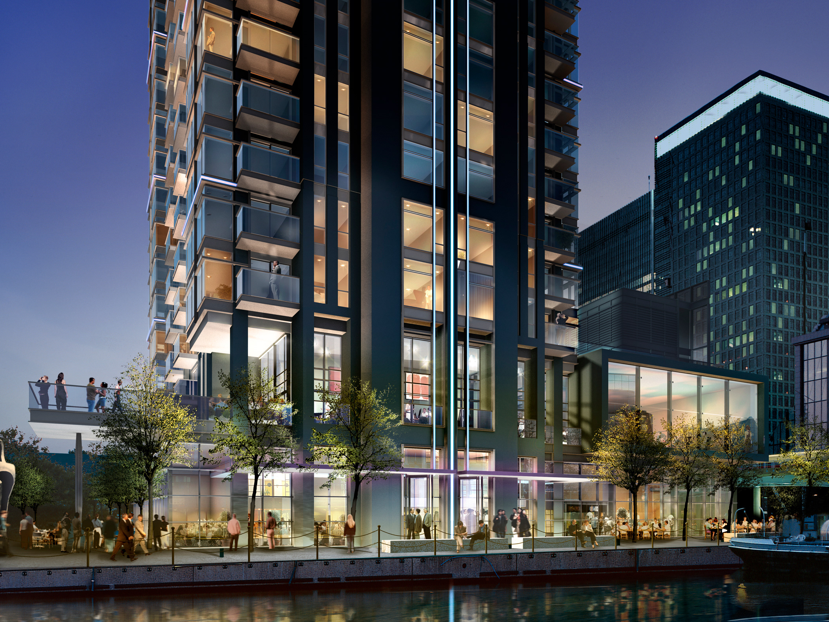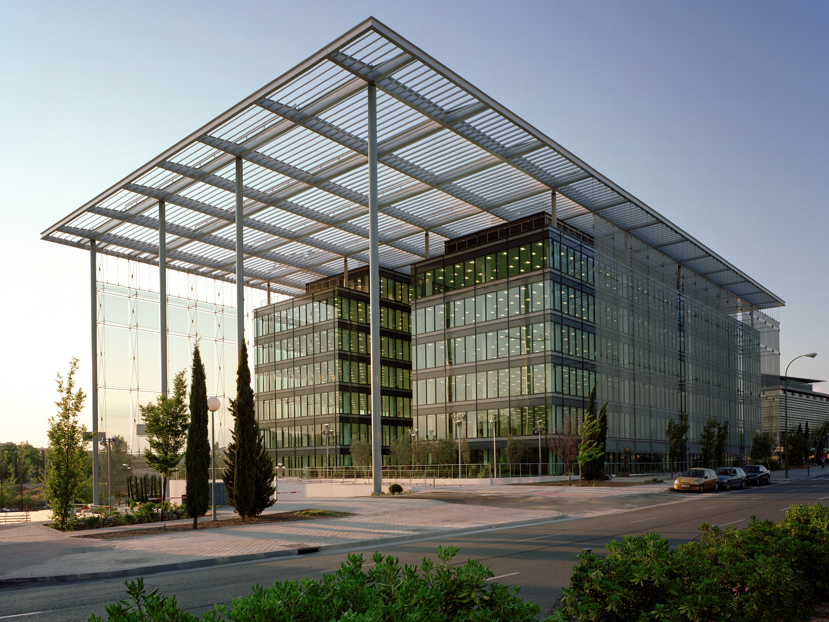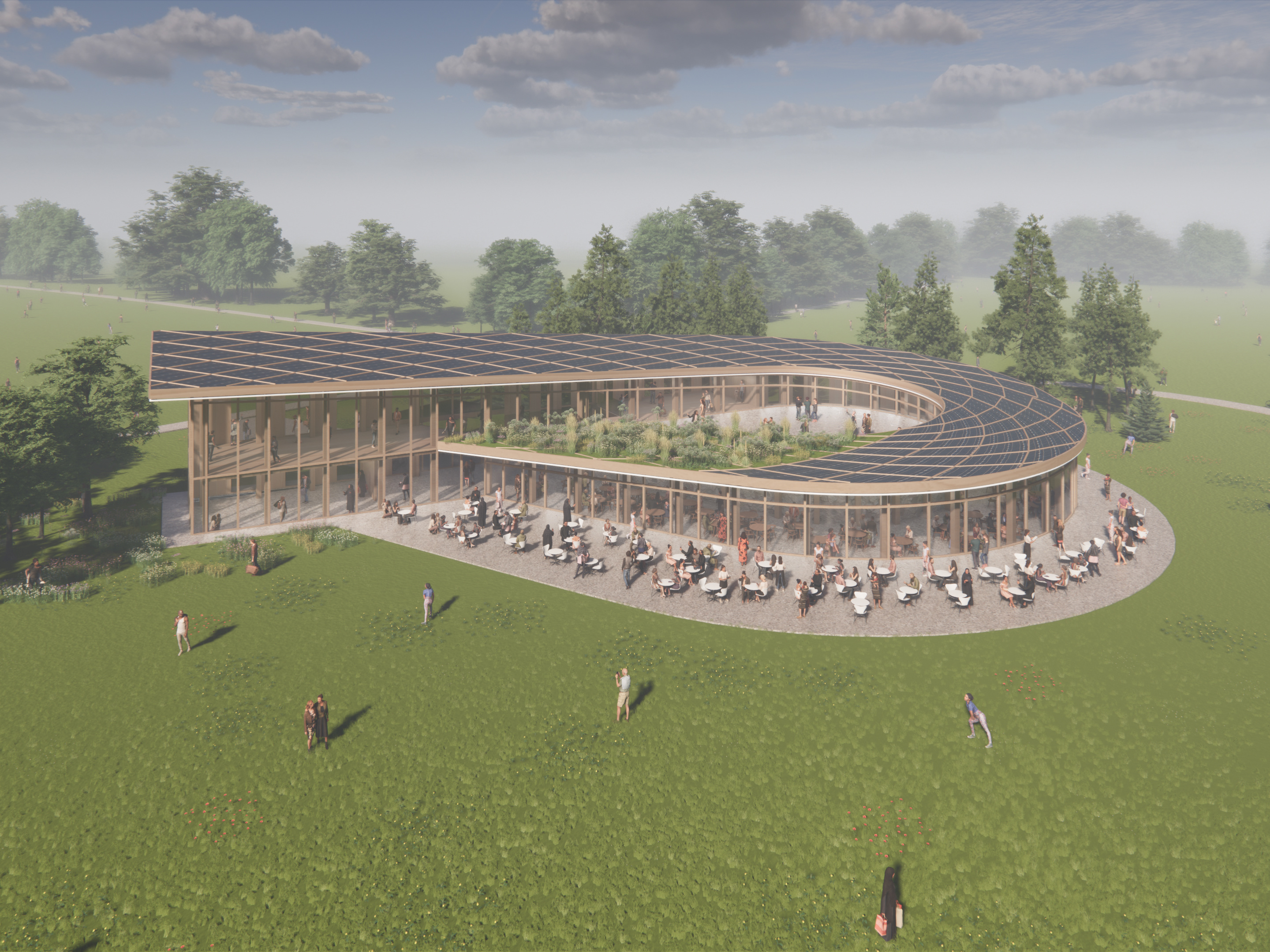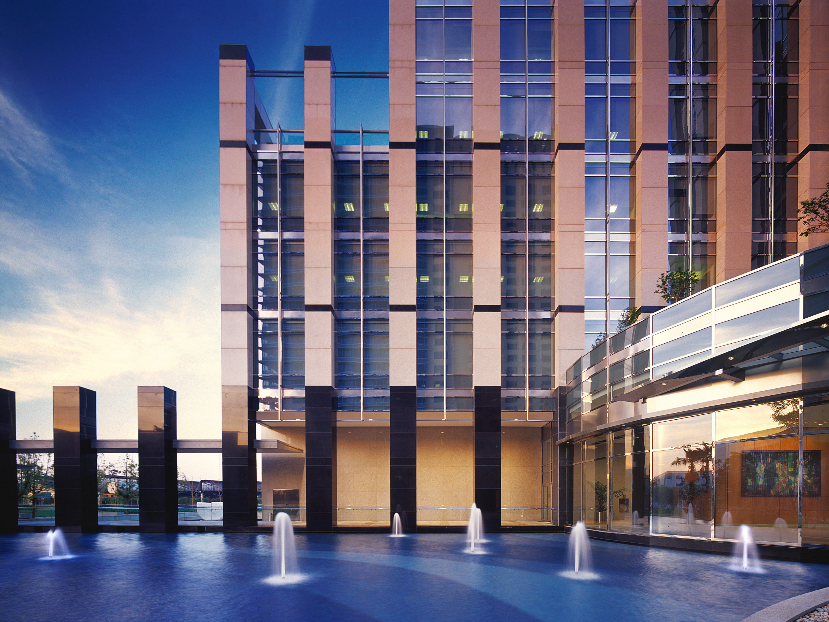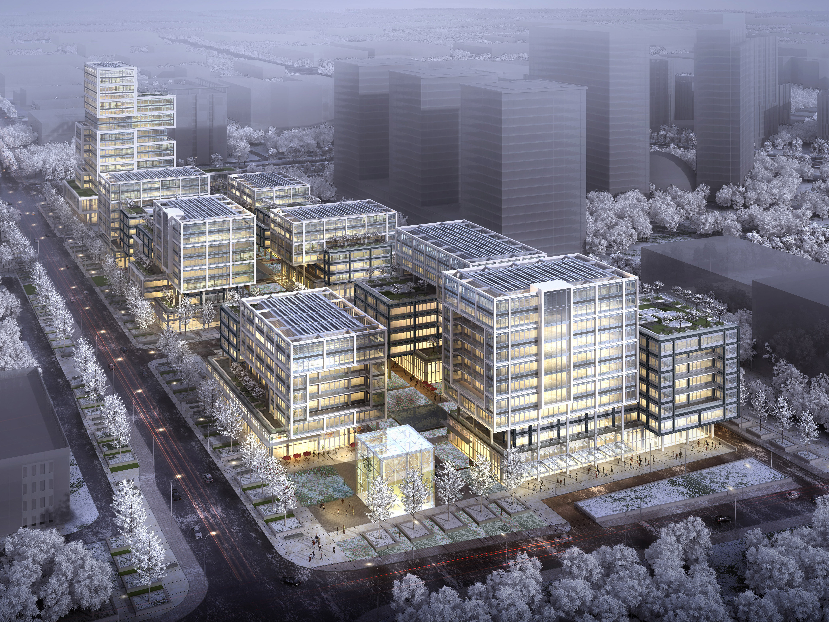Bergognone is an adaptive re-use and refurbishment proposal for 4 separate office buildings in the up-scale fashion district of Milan. The brief is to upgrade and fully link all four buildings into one cohesive development, providing for “Class A” office space and a distinct architectural expression. The design centres around a central landscaped courtyard, covered by a glue-lam, cable and tensile-fabric roof. Accessed via a grand stair and main lobby this courtyard supports a series of restaurants and cafes, access to parking and new vertical circulation hubs to connect the office buildings and develop a vibrant new ground plane.
A passive heating and cooling system utilising return air is developed to ensure the year-round comfort of the central courtyard space with minimal impact on energy consumption. The generously planted landscape design provides year-round green space for staff and visitors. The exterior wall system is a layered combination of steel and glass members, applied as woven glass screens to the existing refurbished street façades. These interlaced grid elements are composed as three primary “leaves”, with flying edges to create a dynamic presence, thus establishing a significant urban address for the existing, previously nondescript development.
The courtyard facades respond to the existing stucco construction, utilising a system of composed horizontal openings and understated graphics to unify the interior of the project. Each building is accentuated with subtle differences to provide a unique identity and assist with wayfinding, whilst sharing a palette of details to ensure a holistic architectural expression. Operable openings linked with smart HVAC systems are integrated within the existing building fabric to provide a sustainable, energy efficient heating and cooling system for the buildings.
Designed with SOM
View from the North
View from the North-east
View of the Main Entrance
View of the Courtyard
Lower Ground - Courtyard Floor Plan
Ground Floor Plan
Typical Office Floor Plan

