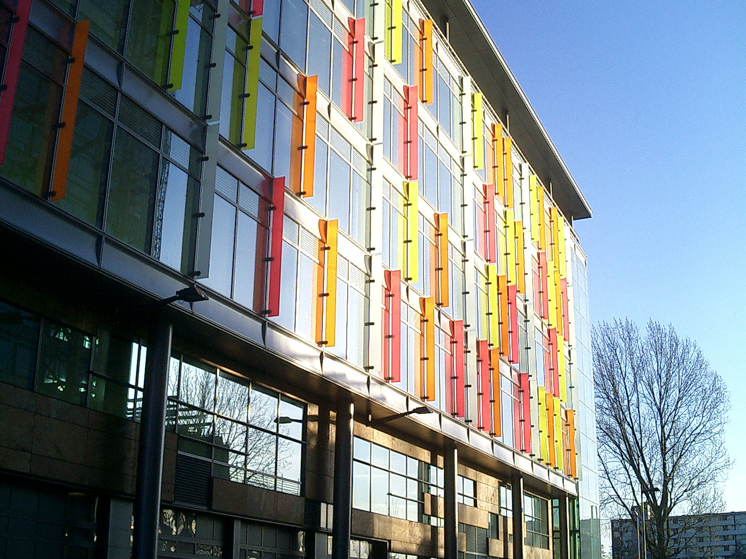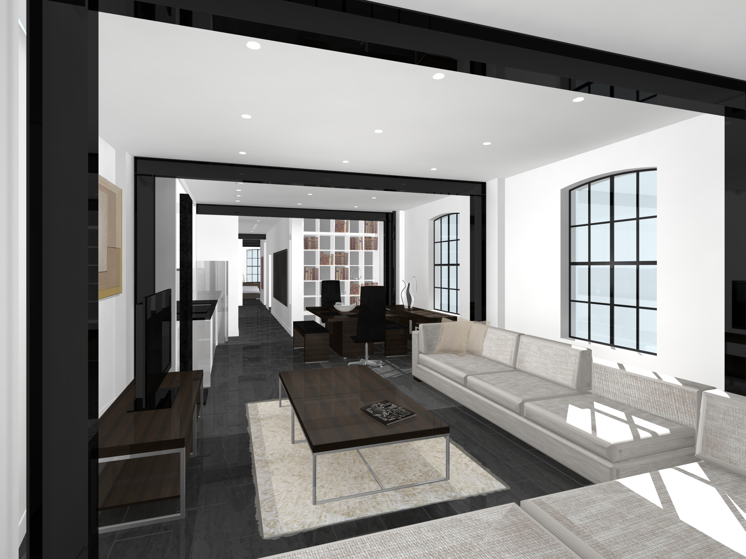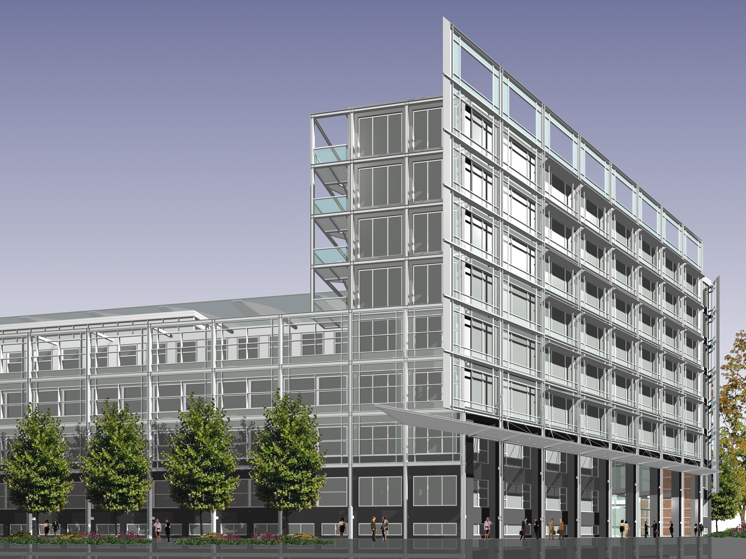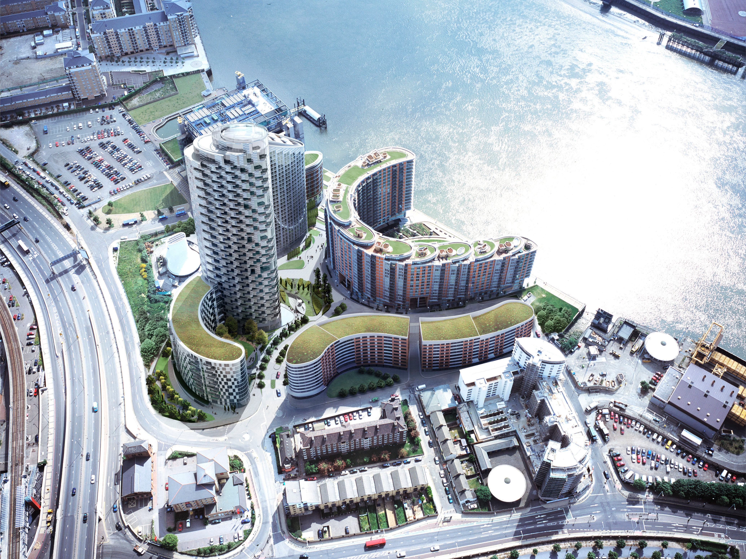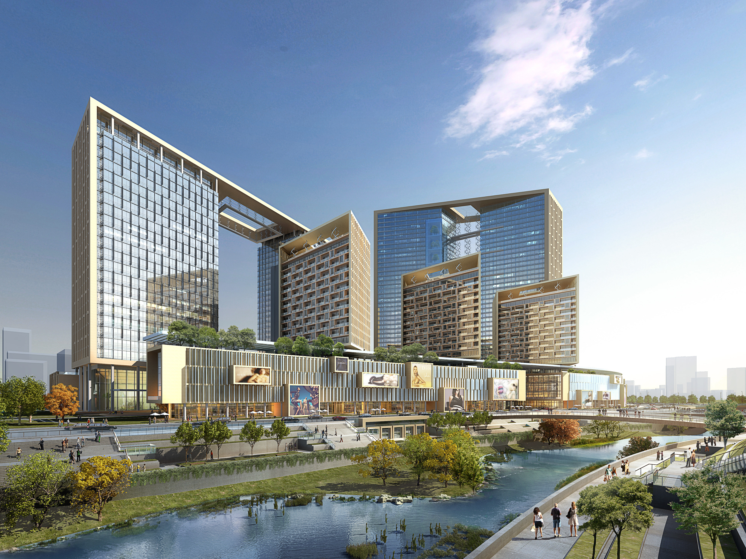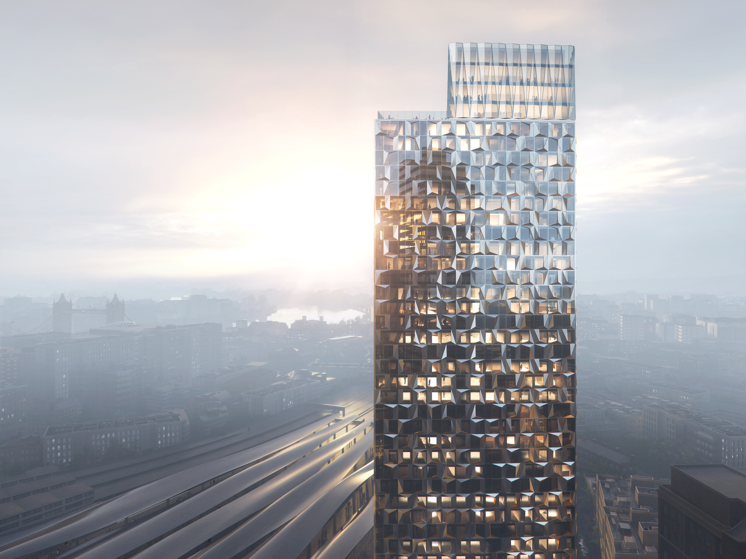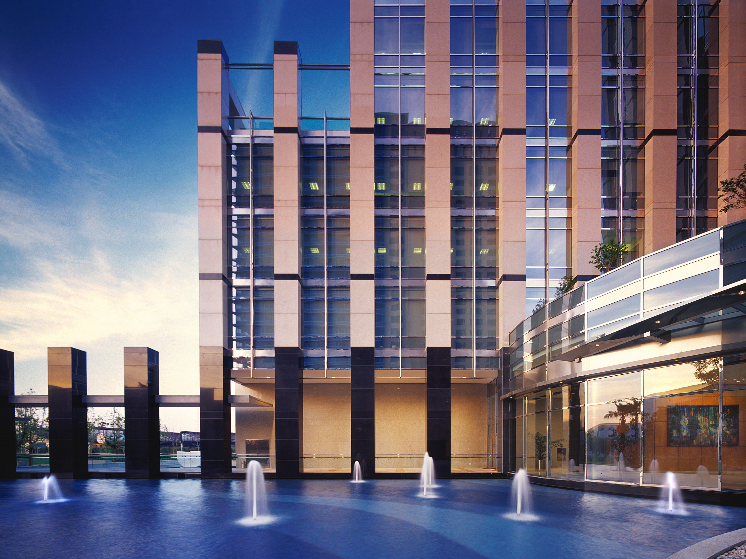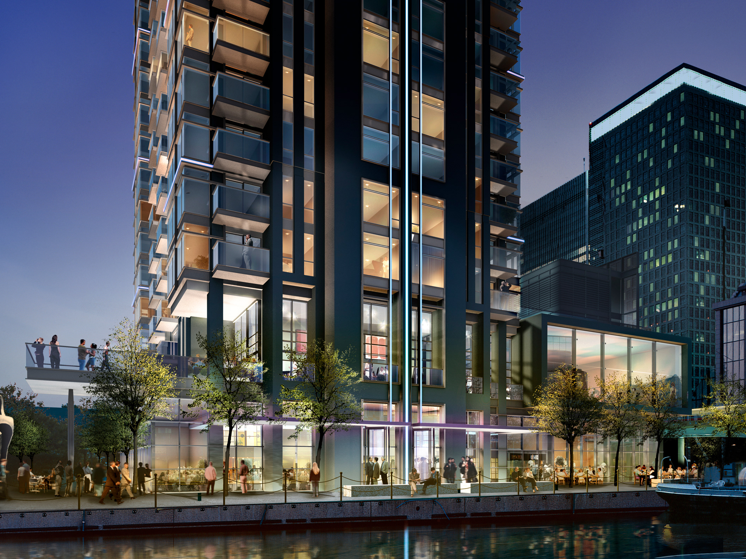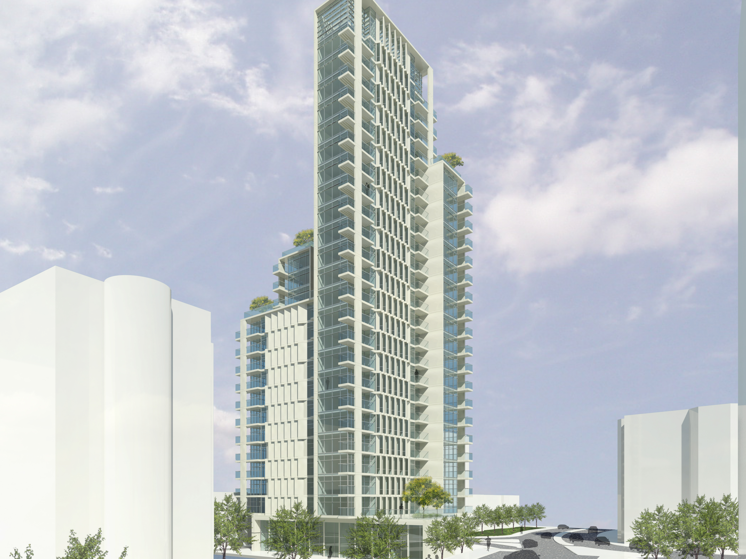The existing Grade II Listed building at George Row in Bermondsey was constructed in c.1830-40 and awarded a Grade II Listing in 1982 together with a number of other significant wharf, warehouse and support trade buildings within the St Saviours Dock Conservation Area. Initially constructed as a chain-maker’s workshop the building was converted to offices in the mid-1980’s with the addition of a third storey housed within a slate-clad mansard roof. Further renovations have resulted in the building currently comprising a ground floor office space, first floor 2 bedroom flat and separate second floor 2 bedroom flat.
The extension at George Row is designed to replace the existing top storey and mansard roof, the design and construction of which has caused serial leaks, with a more effectively detailed, climate responsive enclosure and terrace to be incorporated into existing first floor flat demise. The resulting flat will comprise two floors and include 4 bedrooms (or office, gym and cinema type spaces as required) on Level 1 and a large open-plan living and entertaining space on Level 2, opening onto a south facing, planted terrace. The renovation retains much of the previous 2015 refurbishment and continues the design ethos and material palette into the Level 2 spaces. Following extensive research into the history of the area, particularly ‘Jacob’s Island’ and the rise and fall of the manufacturing industries supporting the shipping trades associated with the Pool of London, the design focuses on simple, crafted forms and materials. In-keeping with the existing Crittall windows, the extension enclosure is designed as a series of steel framed, high-performance glazing positioned above the existing parapet. The form mimics the curved corners of the existing building with the spandrel formed into a channel to reflect the original cornice detail. To reference the patronage of W A Cripps & Sons on the site for over 180 years a stamped motif may be applied to the steel spandrel.
Predominantly east facing, the extension design takes advantage of the abundant, cooler morning sun to provide year-round warmth without excessive solar gains. High level openings along the north and east upper floor glazing work together with the terrace concertina doors to provide natural cooling through cross-ventilation. Ample natural light is experienced in all spaces including the internal protected stair via a skylight. The roof space is utilised to provide a 5kW solar energy collection centre connected to electrical and hot-water systems.
Original Building as a Chain-makers Workshop - Photo c. 1974
Existing Building with Level 2 Mansard Constructed in c.1986
Proposed East Elevation
Proposed Level 2 Floor Plan
Proposed Level 1 Floor Plan
Section through the Stair
View of the Garden Terrace looking towards the Kitchen and Living Spaces
View of the Kitchen looking towards the Garden Terrace
View of the Lounge Area looking towards the Kitchen
View of the Lounge Area
View of the Main Bedroom
View of the Cinema Room

