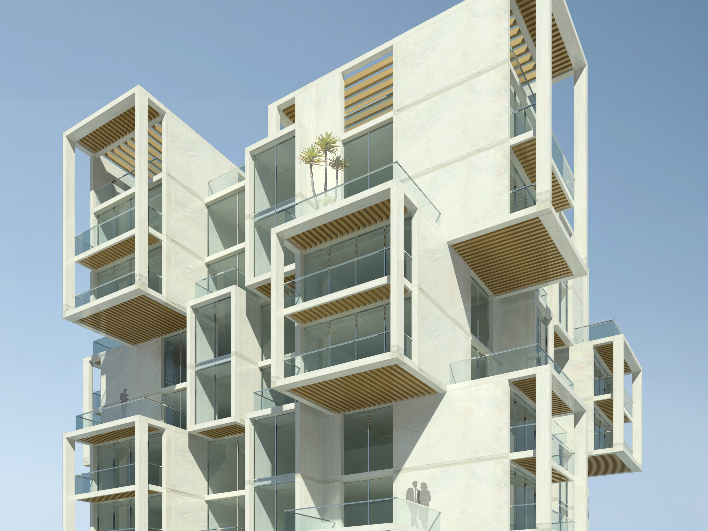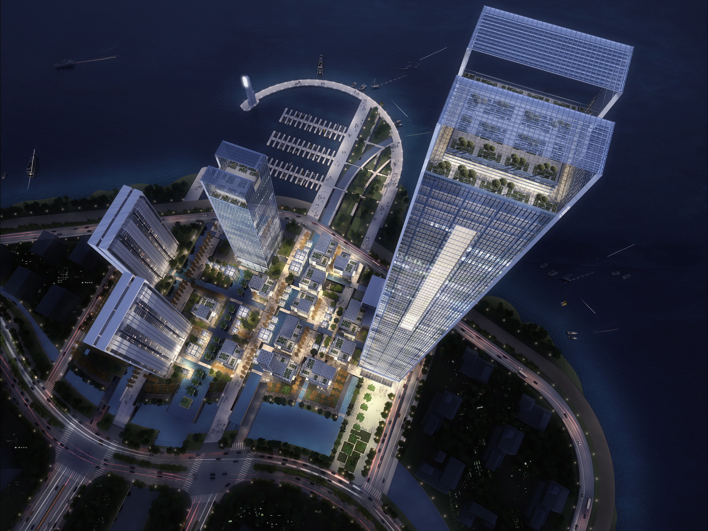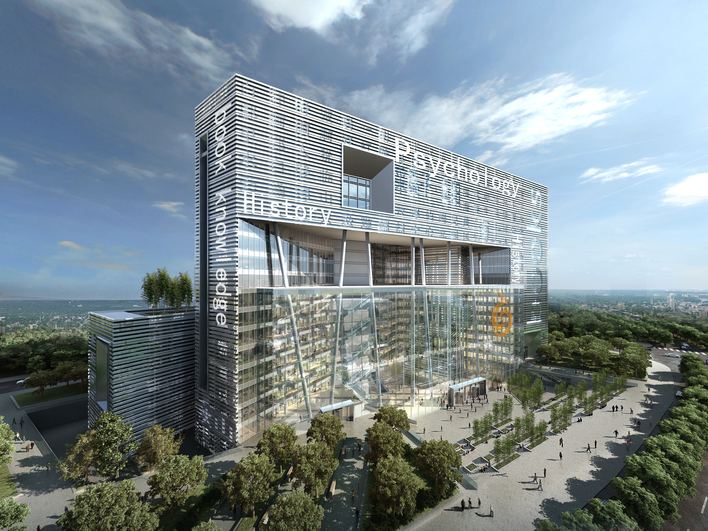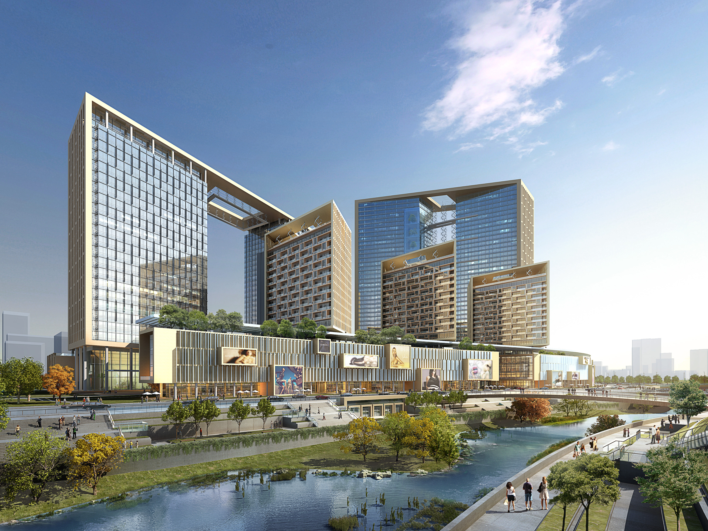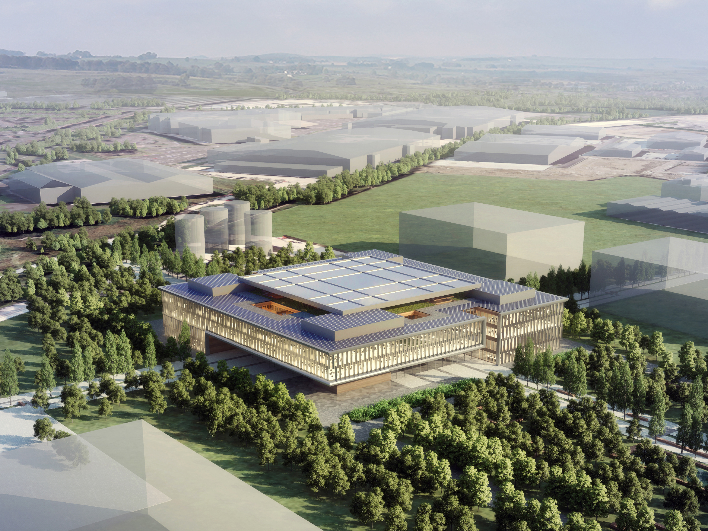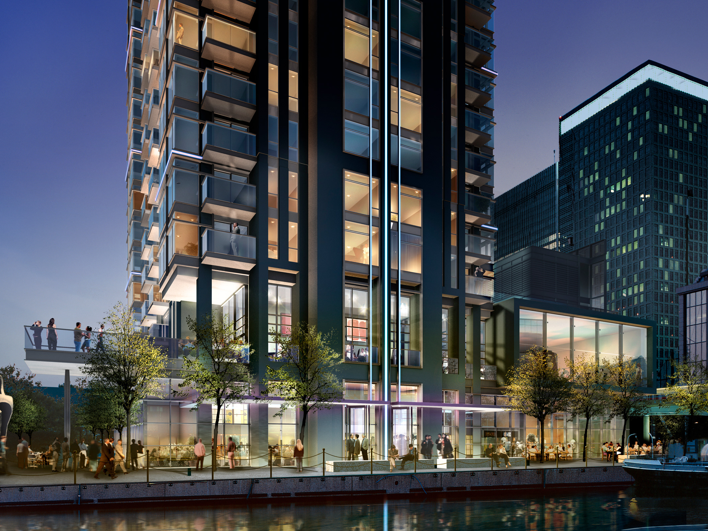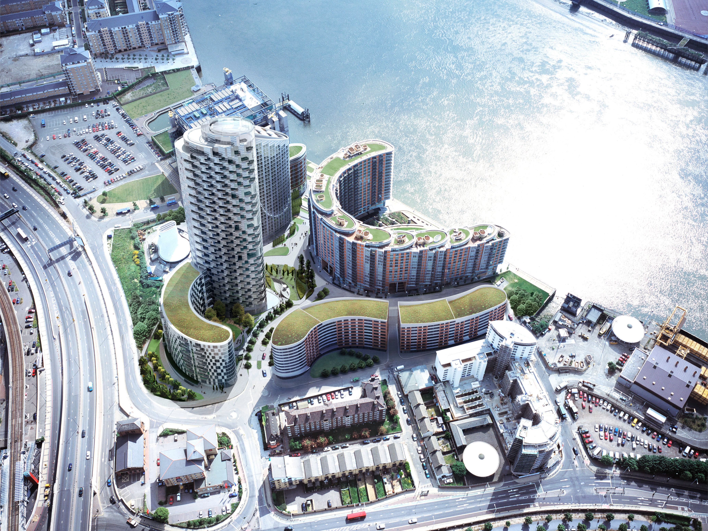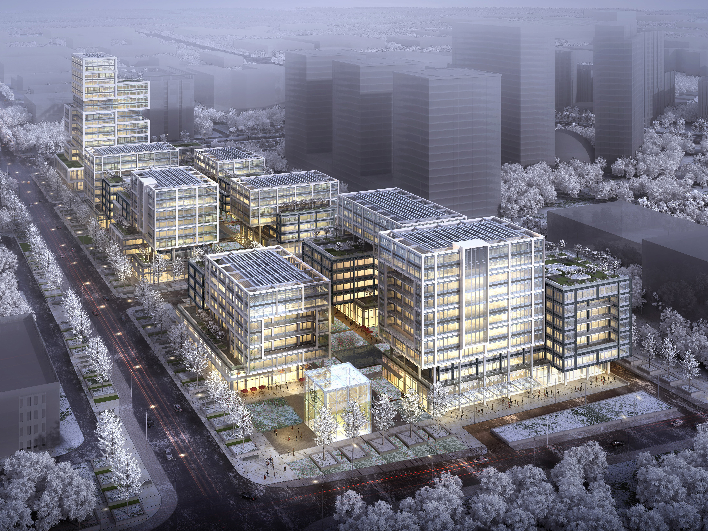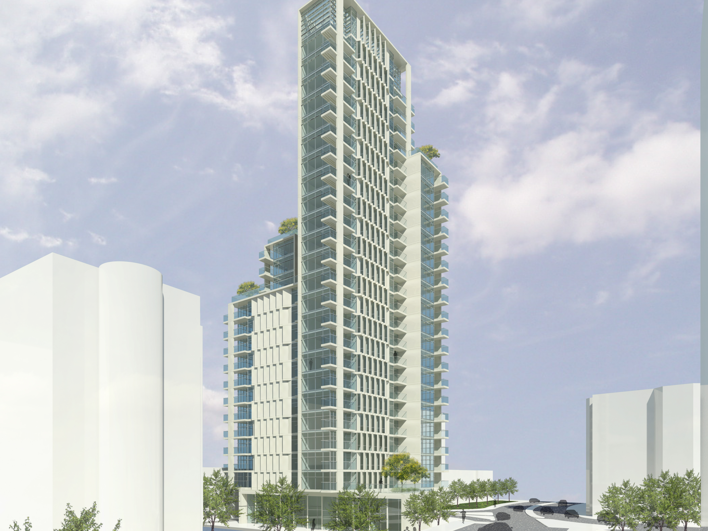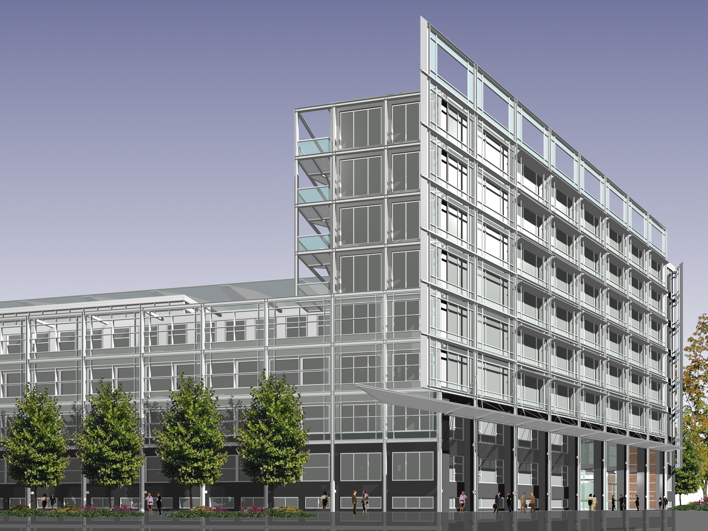Plots S1 and S11 provide a northern gateway to the International Quarter London (IQL) development. The site is located at the edge of the Olympic Park; centrally positioned between North Park and South Park and in close proximity to Hackney Wick and Stratford Town Centre, forming a nexus of urban connections whilst benefitting from unrivalled views across the extensive parkland. The plots are the primary residential parcels for the office-led, brownfield regeneration scheme, prompting a high density approach to create a new community.
The triangular site is heavily constrained with height restrictions related to the King Henry’s Mound LVMF, sewer pipework truncating the north tip of the site, a railway access on the western edge and masterplan servicing arrangements through the centre of the site and to the south. Following an earlier refusal of a dual point tower proposal alternative plan and massing arrangements lead to the development of a back-to-back L-shaped plan. The L-shaped tower floorplan is developed to maximise access to views whilst achieving the optimum housing provision of just under 500 one, two & three bedroom homes within the view corridor profile. The client’s standardised apartments are arranged to allow natural light and views into the main lift lobby with panoramic views from the two and three bedroom apartments. Purposeful folds in the facade provide oblique views and enhanced natural light for the 1 bedroom apartments.
The towers are envisaged as a tectonic composition of bronze and silver folded metal, responding to the historical nature of the site as a Victorian Railway Works. Stepped podiums provide community facilities, outdoor communal terraces and active frontages connected to the established public spaces of the masterplan. The ends of the L-shaped plans are large framed areas of floor to ceiling glass with operable openings creating semi-outdoor space oriented towards the key views. Folded metal panels on the other facades create a deep, insulated wall providing privacy from the surrounding buildings with operable openings for cross-ventilation. The folded metal facade changes scale to create the building base and top.
Designed with AECOM
View from Waterden Road
View from the Belvedere
View of the Arrival Plaza
View along Westfield Avenue
View from East Bank
View of the Railway Walk
Tower South ElevationsV
View of Drewery Square
Typical Tower Floor plan

