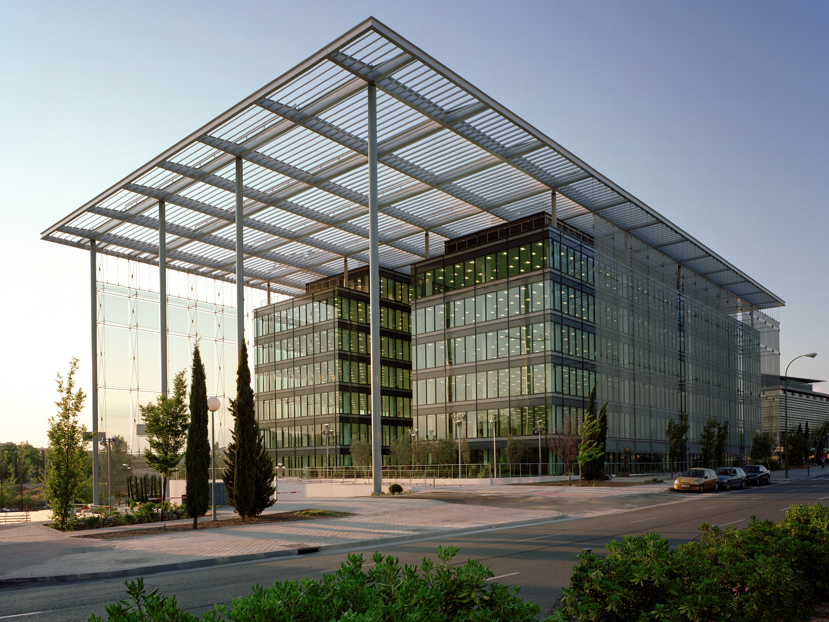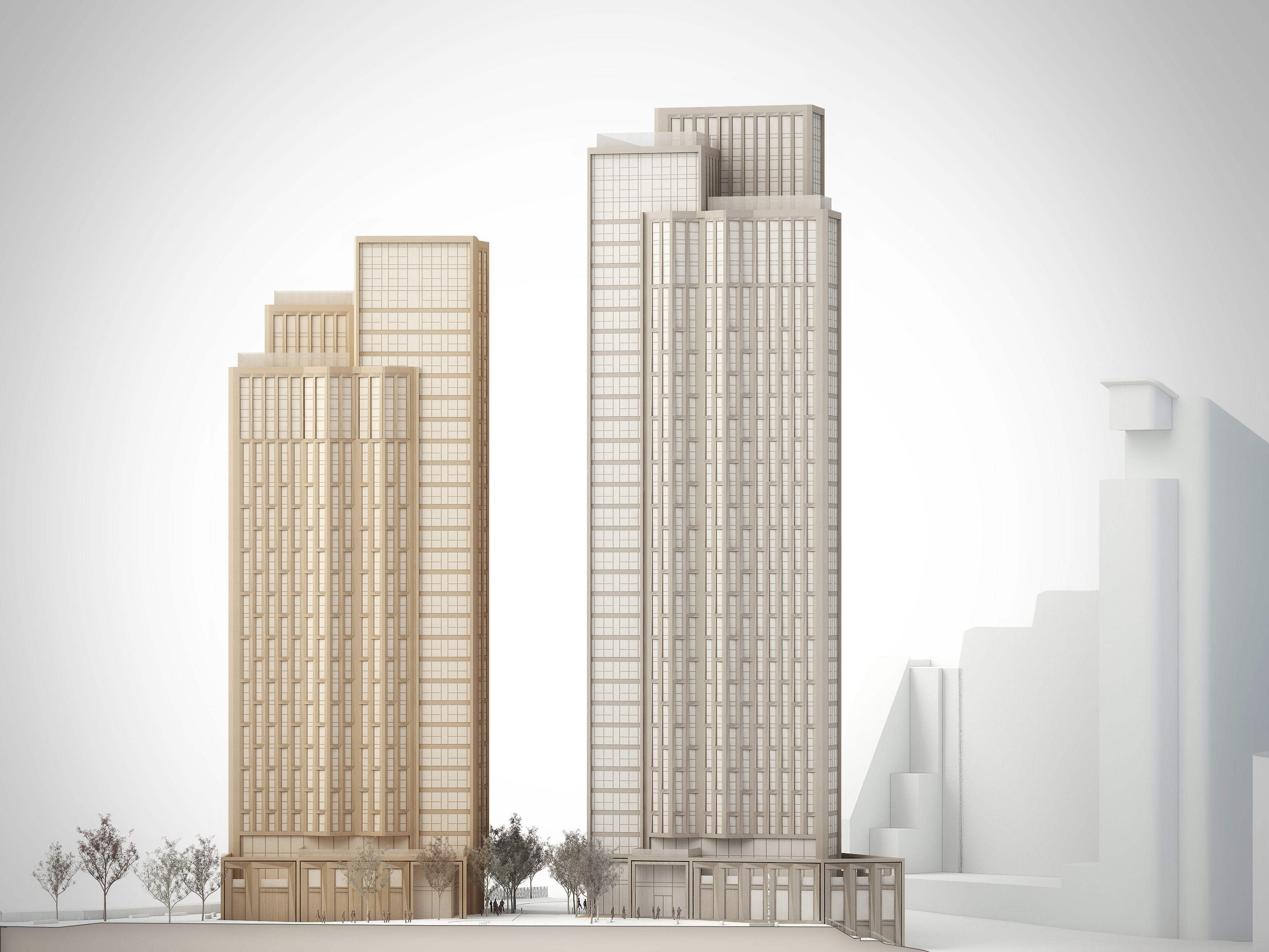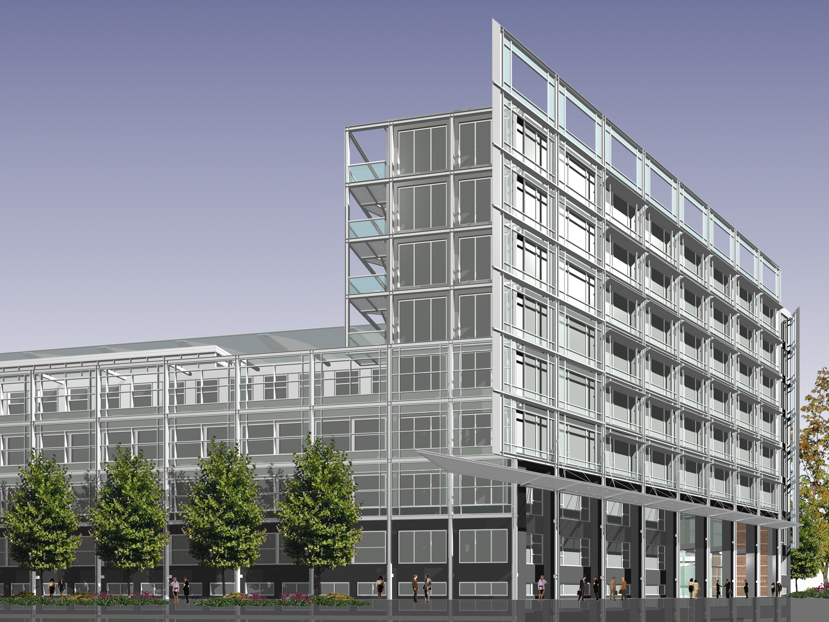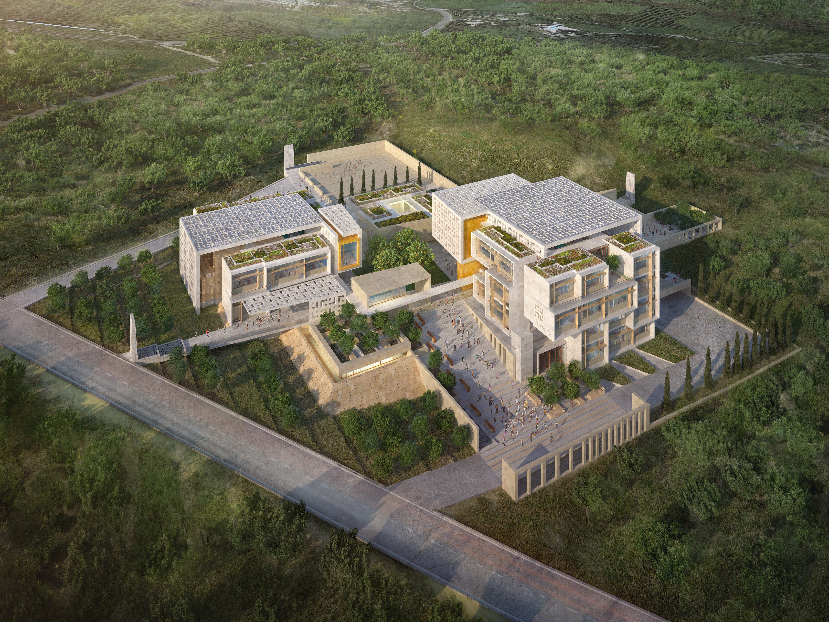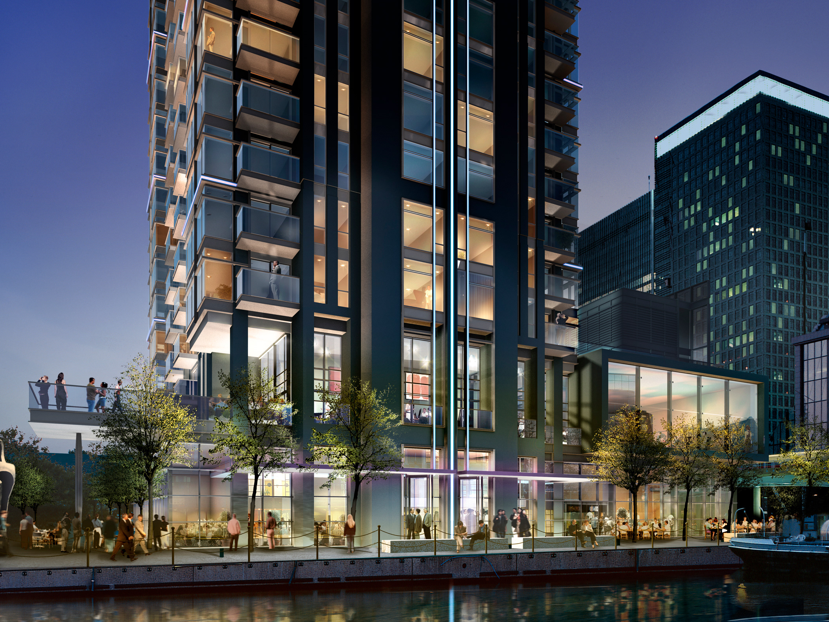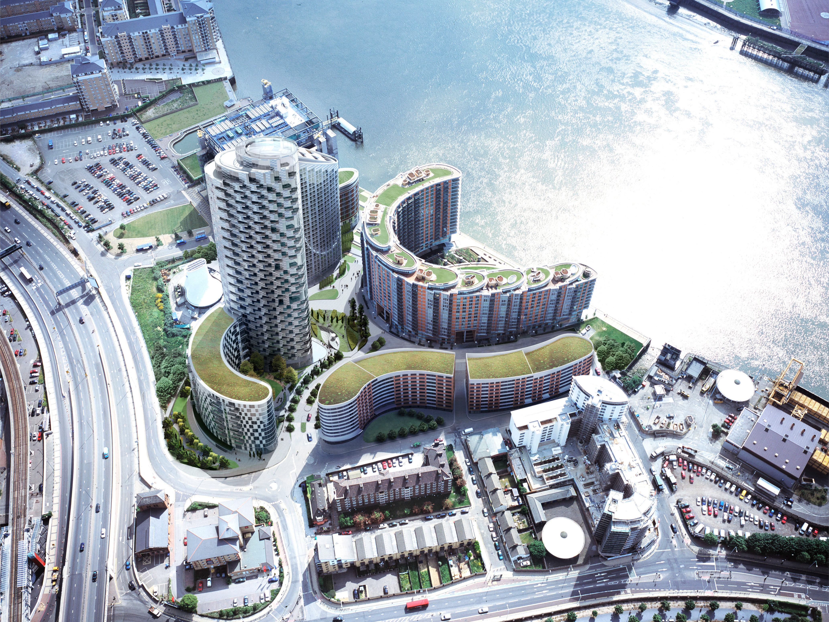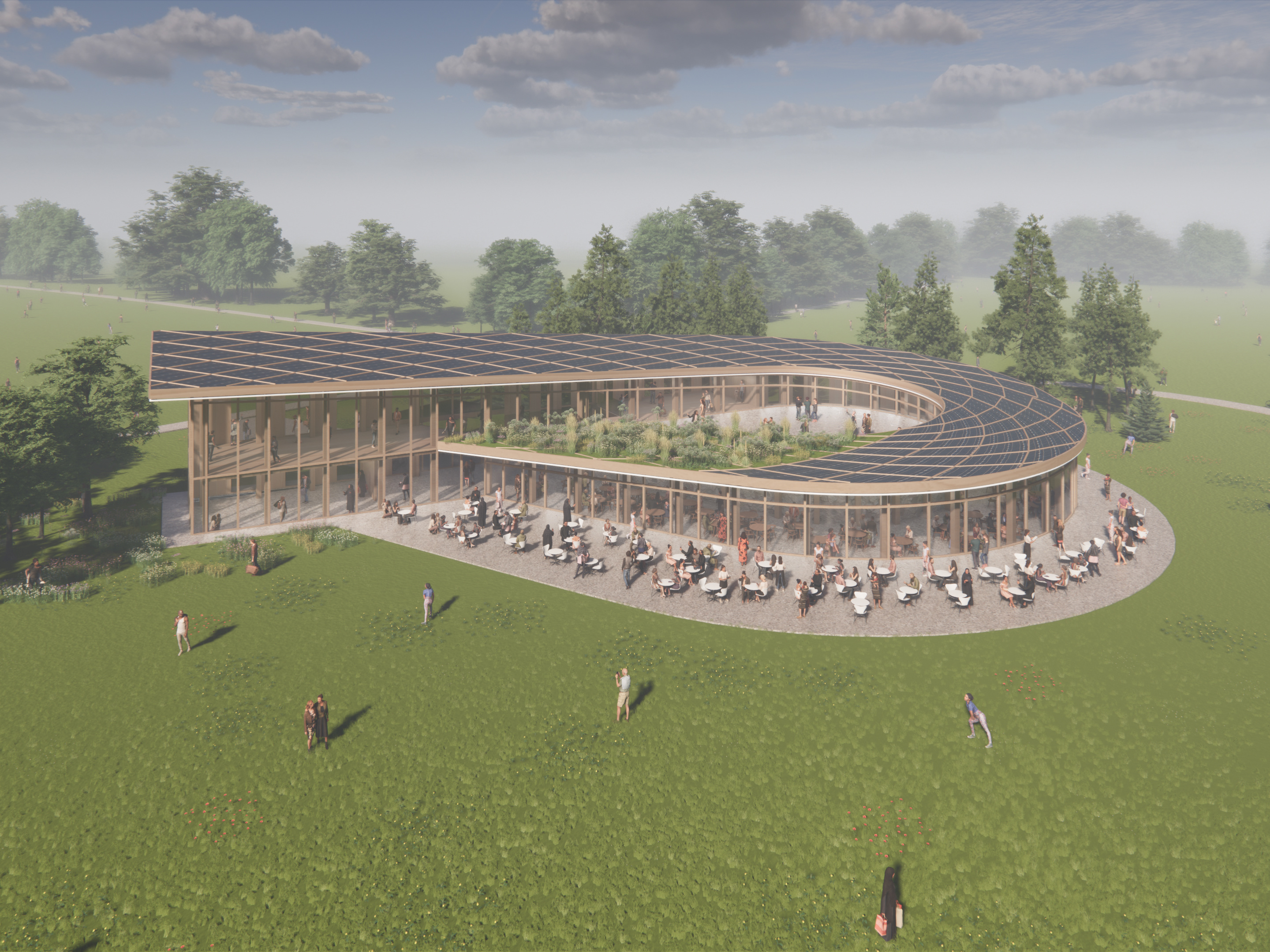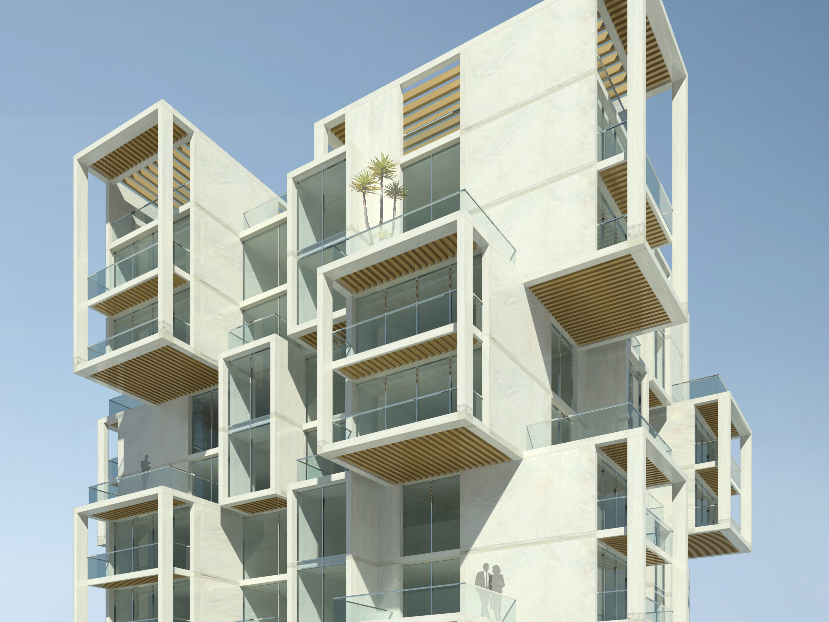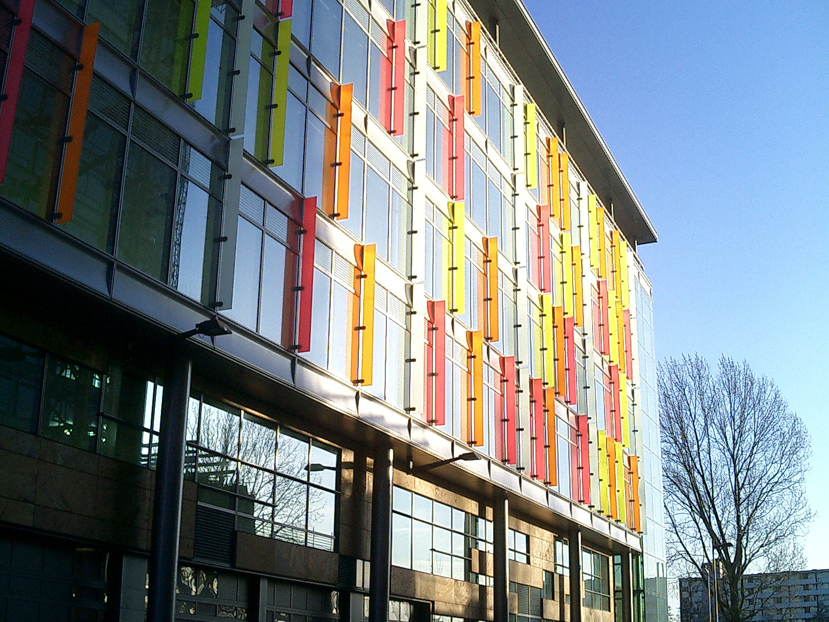The design for the Kunshan Library & Media Centre looks to the City of Kunshan for inspiration, a place of art and culture, respectful of the natural environment and embracing of multiple languages. Just as Kunqu Opera, native to Kunshan, is a synthesis of various art forms from drama to ballet, acrobatics to music, all brought together upon the stage, so too is the performance of the building as a flexible collection of animated spaces gathered around a central media stage. The outer façade of the building is clad with a costume of vibrant changing text in various languages, celebrating the global outlook of the city. Greened sunken gardens engage the building reinforcing Kunshan as a green city and creating a new space for the audience to be inspired, connect with the performance and interact with fellow audience members.
Media atrium - a gathering space for information and interaction
The atrium is an interactive space, designed to be flexible, to stage exhibitions, events, art and an ever changing collection of media. The central space is circumscribed by balconies punctuated with reading spaces and a centre of stacked cafes to rest, read and observe the activity and grandeur of the central stage.
The atrium is an interactive space, designed to be flexible, to stage exhibitions, events, art and an ever changing collection of media. The central space is circumscribed by balconies punctuated with reading spaces and a centre of stacked cafes to rest, read and observe the activity and grandeur of the central stage.
Bookstacks & offices - flexible and functional spaces
With a constant floor to floor height the building offers flexible modular space, able to be utilised as library, retail or office space as the building matures to its role and needs change over time. This strategy maximises the occupancy levels of the building, which in turn ensures its development and continued place within the City.
Sunken gardens - public gathering amphitheatres
The sunken gardens are emblematic of the historical canal cuts running through the ancient part of the city but are conceived as amphitheatre spaces – spaces for gathering for media events, staging performances or simply reading in the sun amid a dot dash language of trees and greenery. The gardens are configured to create a new place to be - a new public space, mimicking the traditional public spaces laid out in front of the opera house, but inspired by a new zeal for knowledge, interaction and global connection.
The roof of the building supports a further garden area envisaged as a serene space for reflection and invited events.
View of the Main Entrance and Atrium
View of the Library and Retail Pavilion
Street View
Street View at Night
Retail Pavilion View at Night
View of the Media Atrium
View of the Media Atrium
Aerial View
Illustrative Roof Plan
Perspective Section

