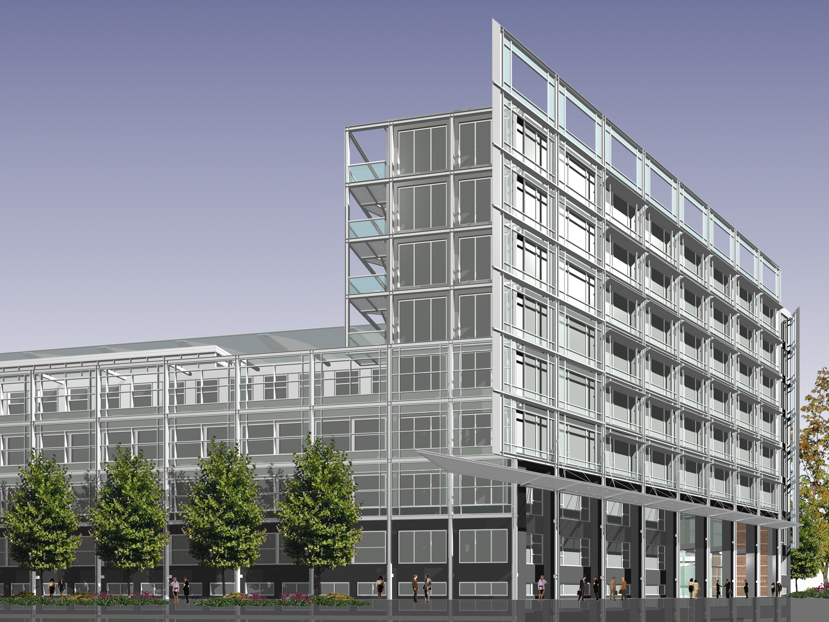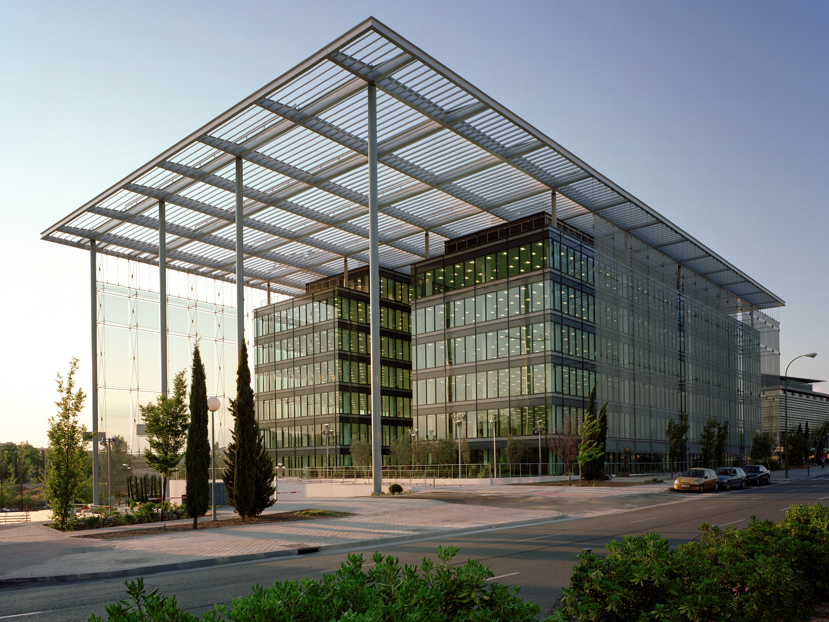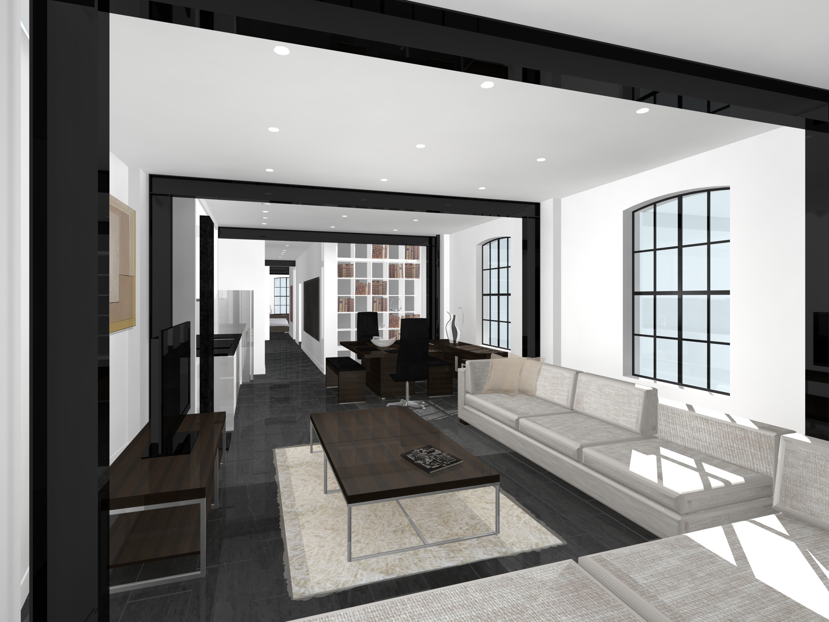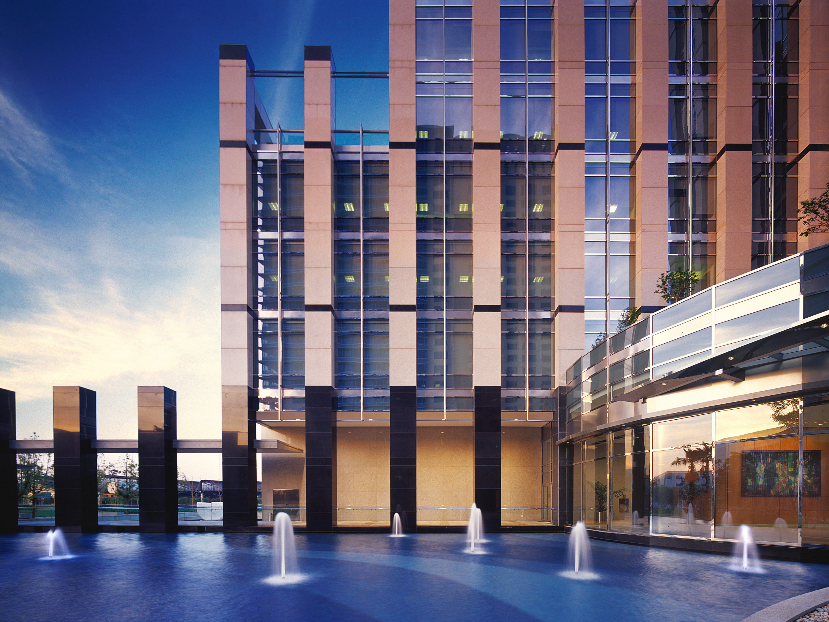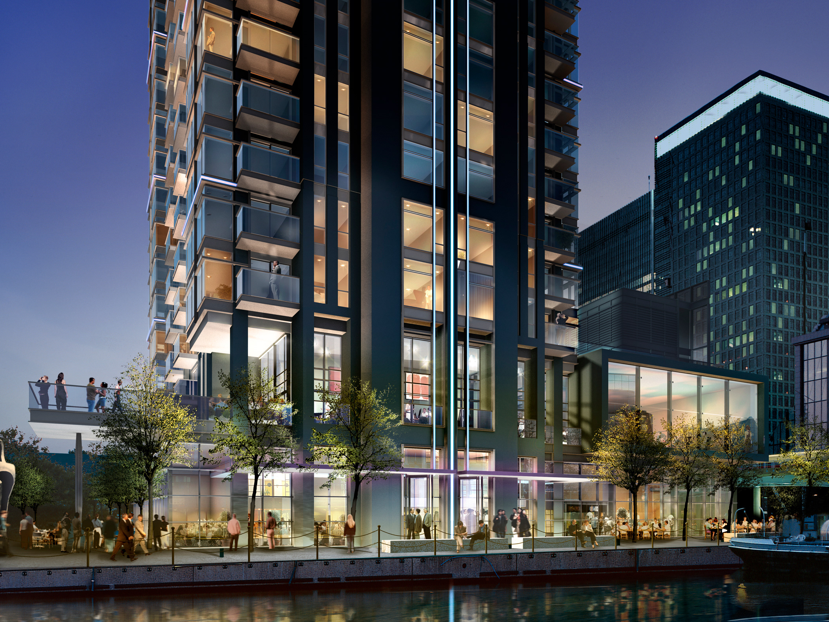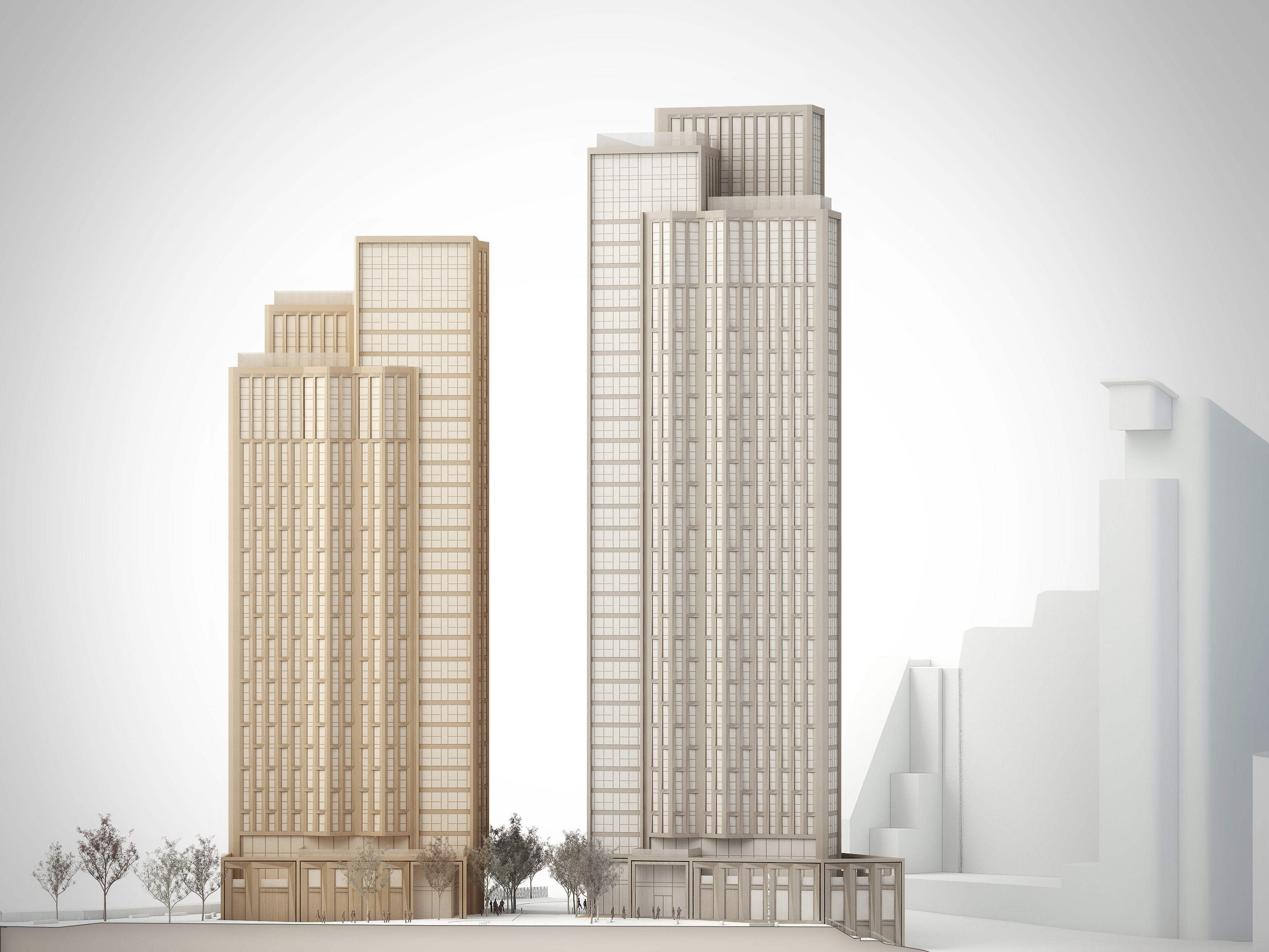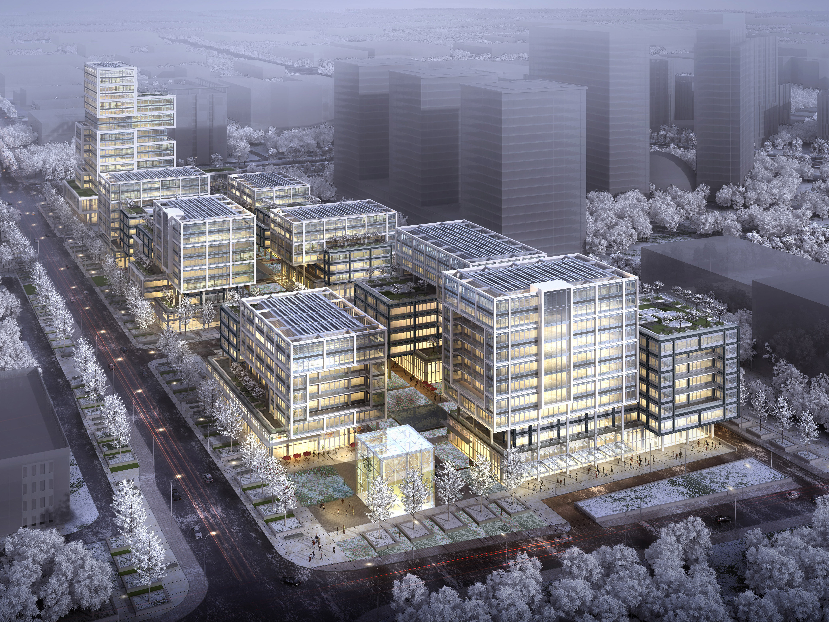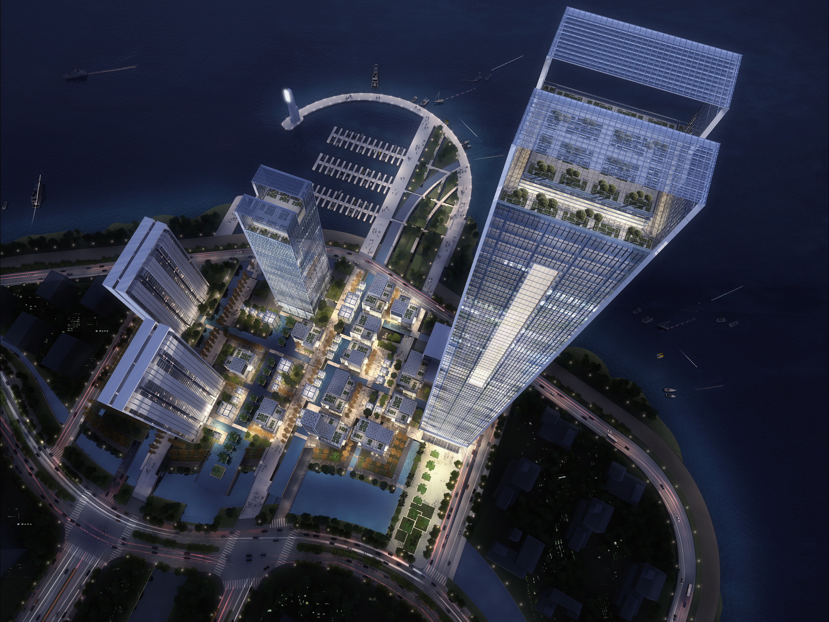The Charrington Tower development comprises a 44 storey private residential tower and 12 storey Jessop Building which completes the New Providence Wharf masterplan commenced in 1999. Responding to the existing buildings on the Estate, the tower forms a new pinnacle paired with Ontario Tower, whilst the curved bar building relates to the other low-rise buildings to define the estate boundary. The exterior wall of the tower is peeled away from a conventional elliptical form to maximise views towards the River Thames for each apartment. Balconies are captured at the open edge of each “peel” offering private amenity space and sun-shading to the apartment below. A unique apartment stacking strategy utilises two distinct floorplate types to assemble the building, creating a deeply textured architectural expression. The creation of this strategy to accommodate alternative apartment stacks provides flexibility in terms of apartment mix, allowing the client to respond effectively to planning requirements and market trends.
The orientation of the tower on a north-south axis and the curvilinear form of both buildings assists in reducing the extent of pure north facing apartments. Four bedroom dual aspect dwellings for larger families are located at the centre of the Jessop Building on the upper floors to further reduce this extent.
Private amenity space, semi-private playspace and gardens provide the essential outdoor living spaces required for modern urban living. The landscape design completes the dramatically lush environment established for the development, connecting the residences to the Thames walkway and cycle route via tree lined pathways with water features, playspaces and gardens with seating areas. The integrated sustainability strategy includes an option for a biomass boiler with CHP, solar panels supplying hot water for the Affordable Housing units, a sedam roof providing habitat for native birds and bees, extensive landscaped gardens, natural ventilation and natural sun-shading provided by the apartment stacking strategy adopted for the tower.
Designed with SOM
Aerial View
View from Poplar Dock
View of the Tower Gardens
View from the Development Entrance
Typical Tower Floor Plans
Lower Level Floor Plan
Apartment Stacking and Exterior Wall Study

