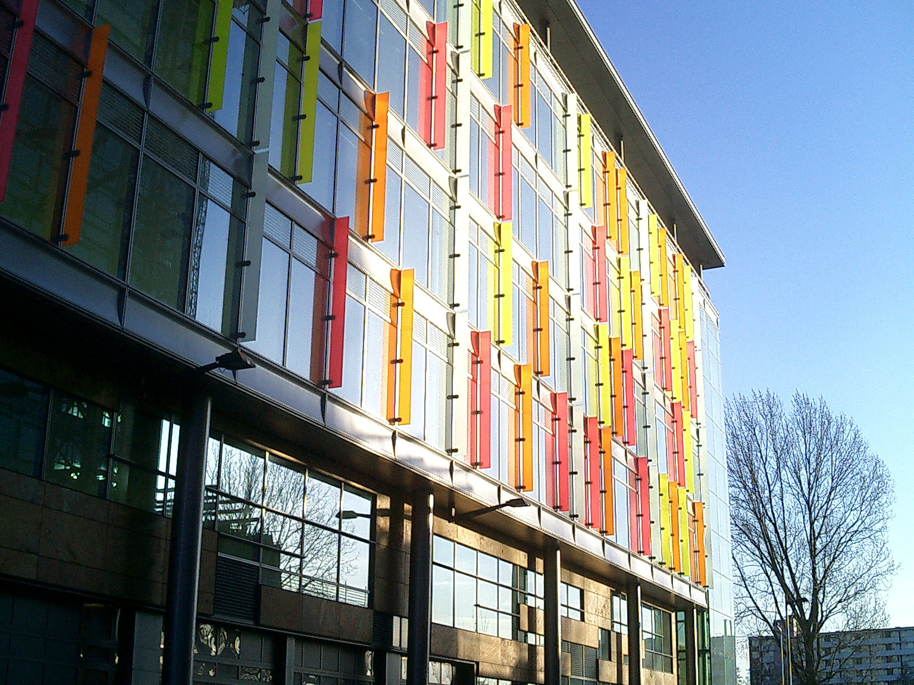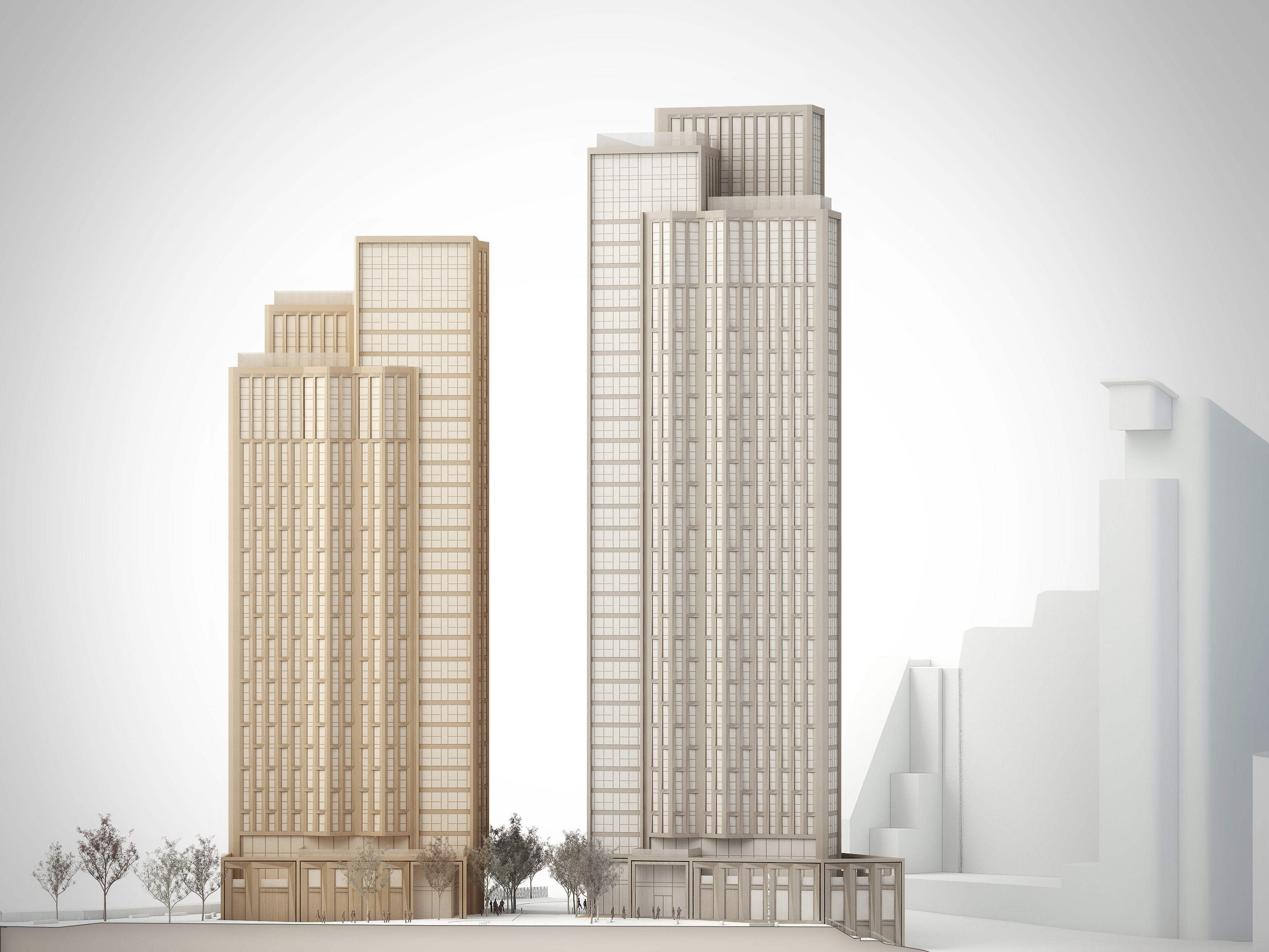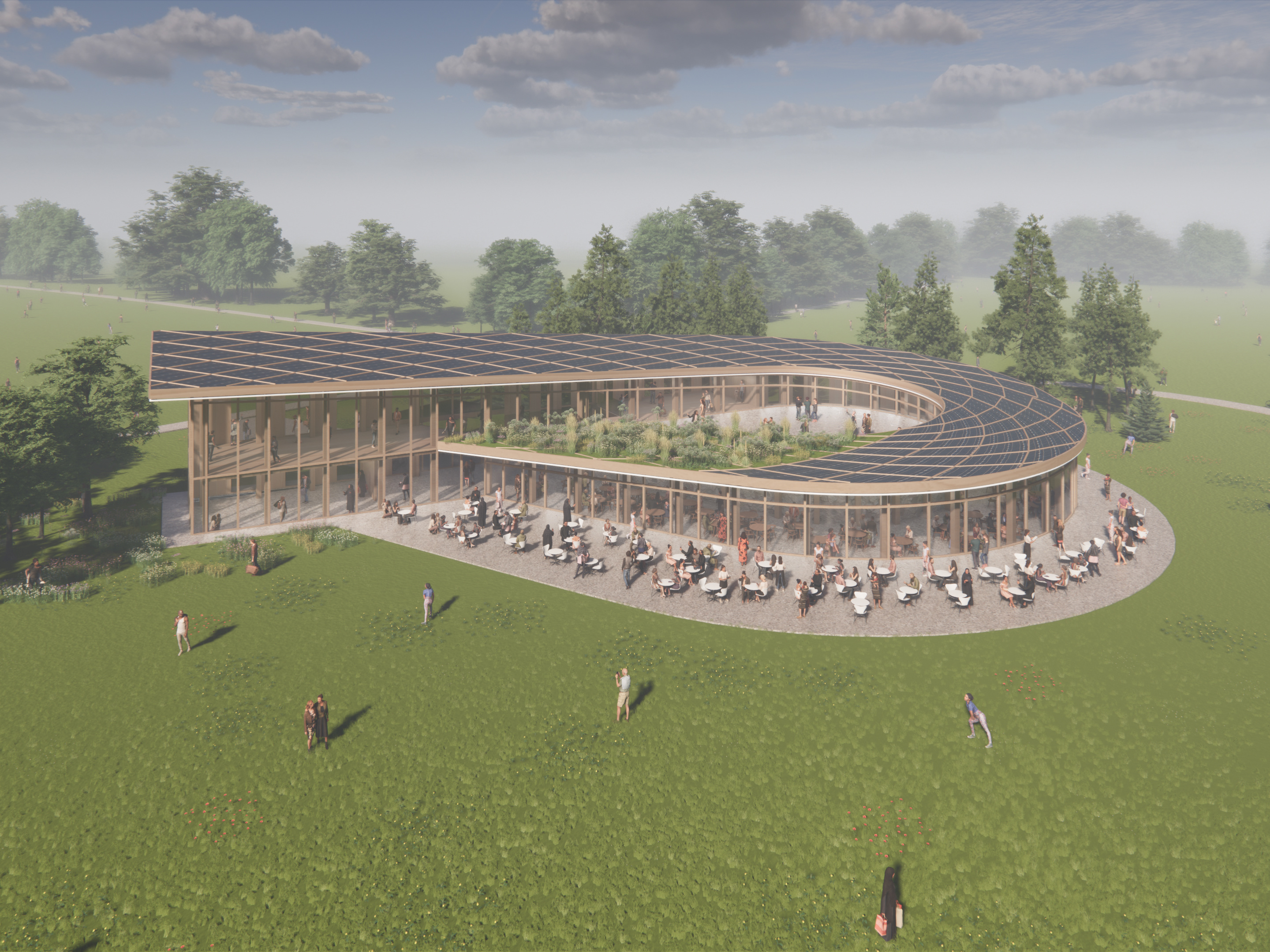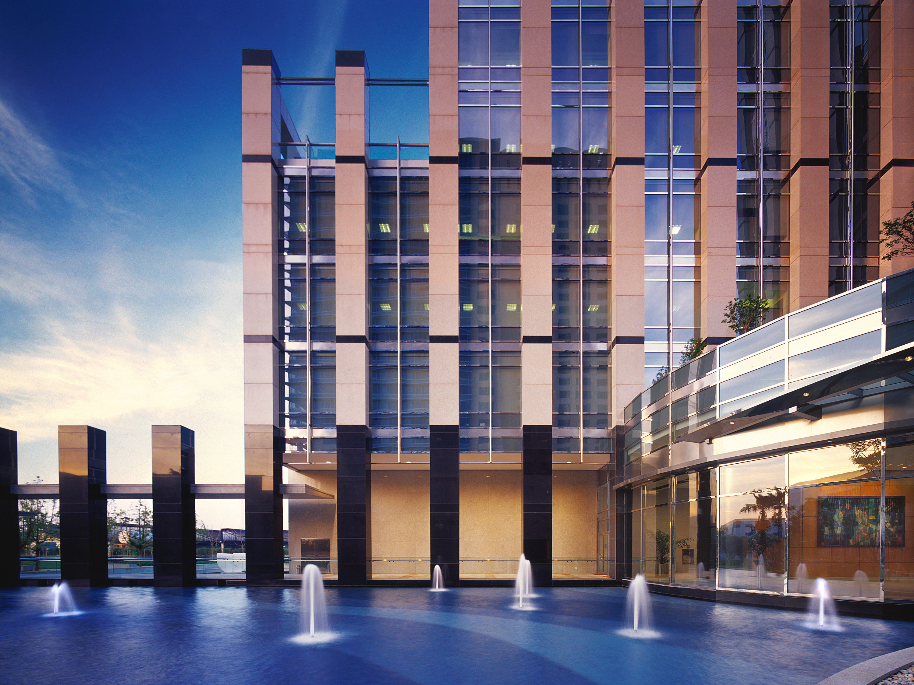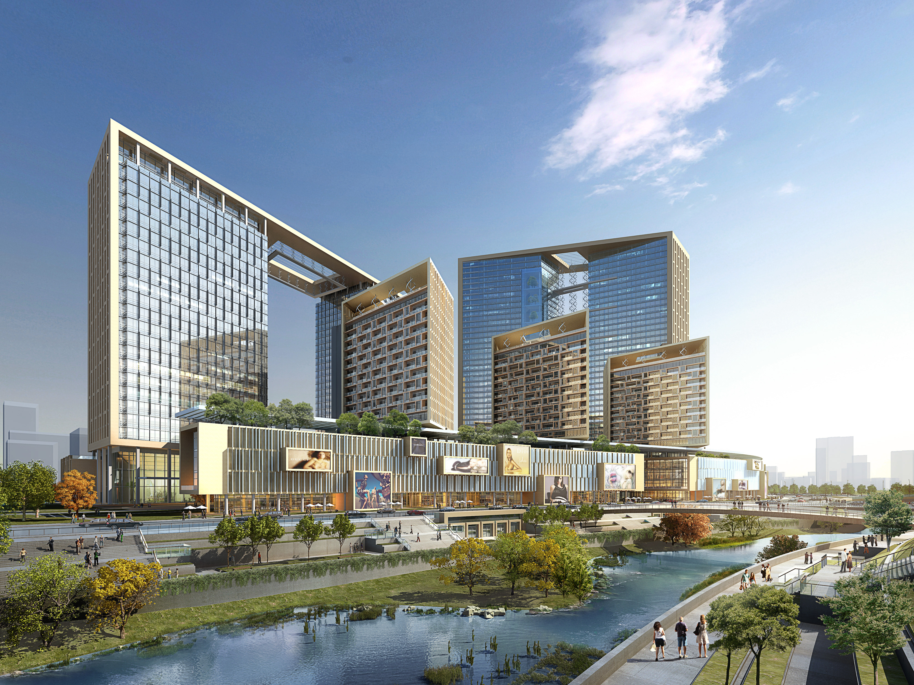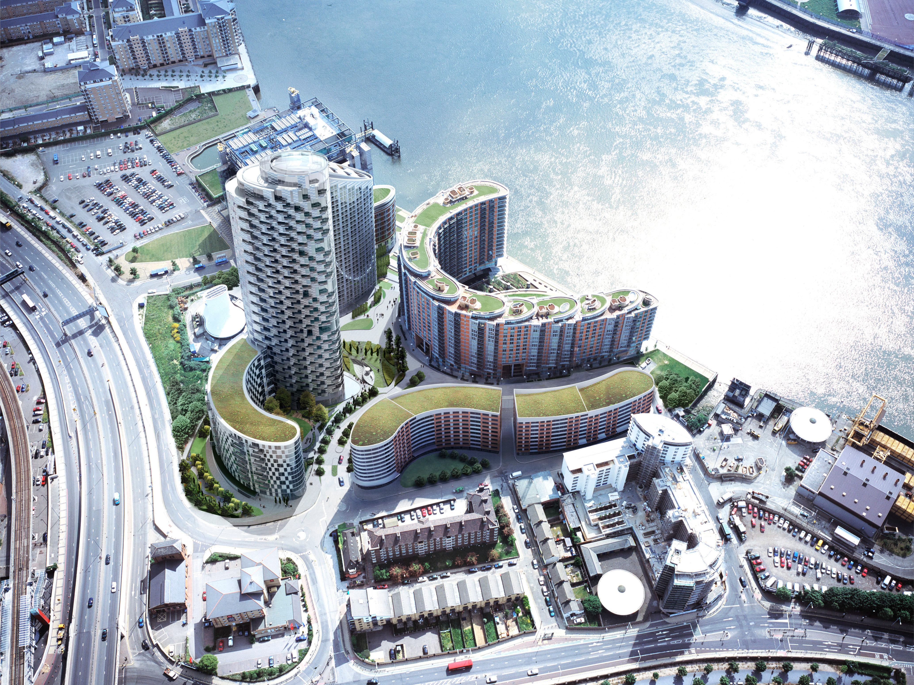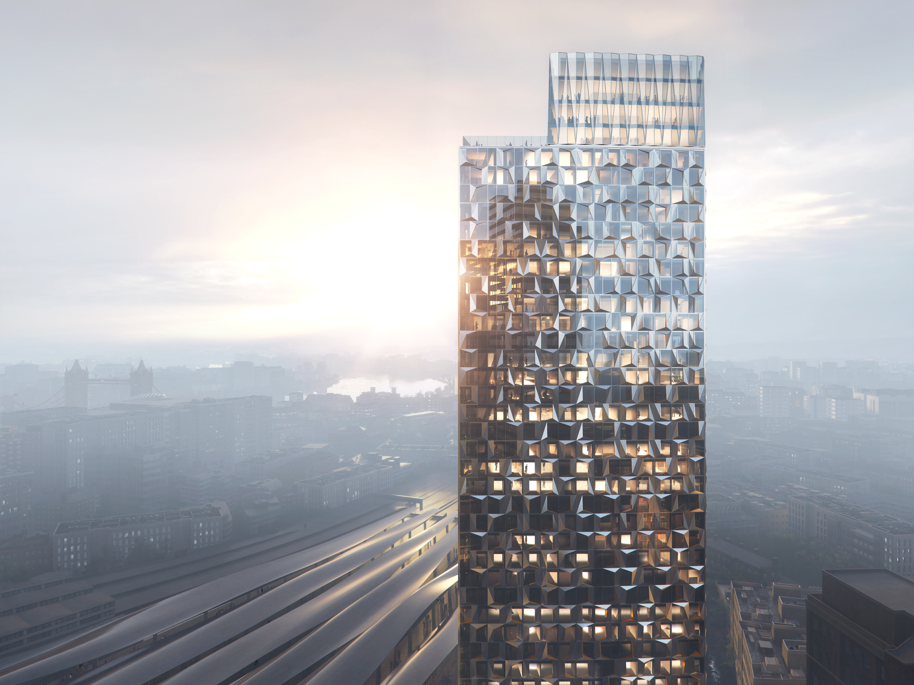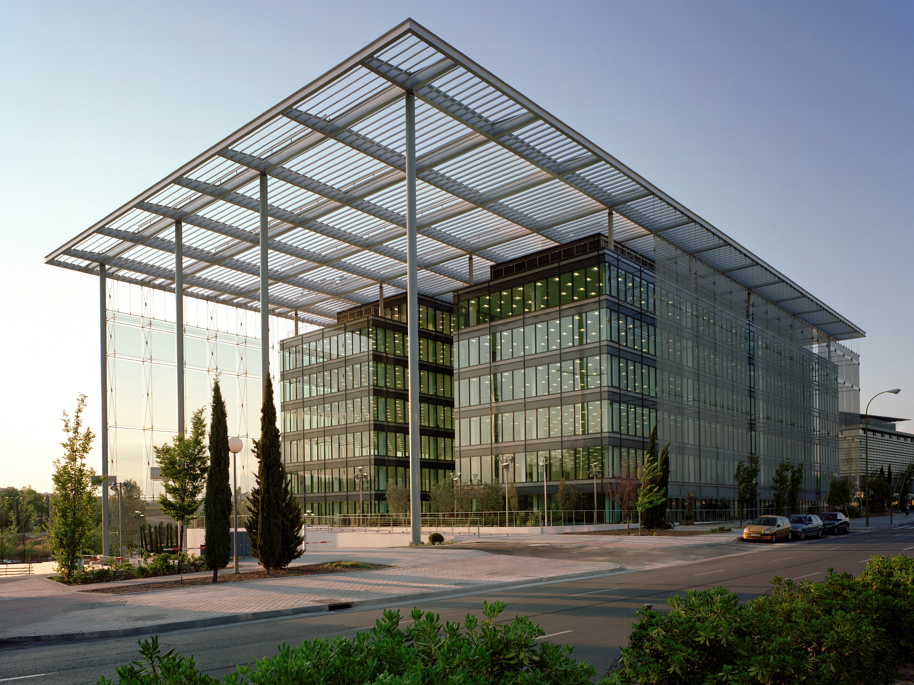Arranged around a central cloistered agora and approached via a grand stair, the school is a celebration of classical design where passive and active environmental principles, together with proven vernacular and modern construction techniques, create a synergy of architecture that learns from the past and looks to the future.
In response to the environment the school complex is orientated by the cardinal grid with each north, south, east and west point marked as a learning mechanism for the students to understand the direction of the wind and path of the sun, thus growing aware of how their natural environment behaves and impacts upon them. Crete’s temperate climate allows each individual school to be considered as a series of indoor and outdoor spaces where the circulation and places for gathering form an open-air atrium, protected from the sun by signature climate roofs. These outdoor rooms are connected, protected and celebrated through the introduction of a signature climate screen that wraps the individual classroom “branches” together embracing all of the functions of each school. Conceived as a canopy of protective leaves, as an olive grove, the climate screen allows light and air to flow through, animating the central spaces with the changing day and seasons. The articulation of the openings in the screen are considered as the basis of language that permeates and weaves together all written languages - linked lines and dots. These icons stem from the first known languages, through to the digital age with universal recognition embraced by all of the world’s cultures - text and punctuation, script and accent, logograms and characters, 0 and 1.......
The primary principle of the environmental design is to reduce energy needs through passive environmental design. At the core of passive design is building orientation. Aligning a building to the cardinal grid naturally allows each facade to perform to the specific criteria established by the path of the sun. Other passive design tools include thermal mass and ground connection, natural light, natural ventilation and insulation. Classrooms are orientated to the north and south and generally receive natural light and natural ventilation from two directions - direct via the exterior wall and diffuse via the atrium. The large communal halls are located on the east and west facades and screened with the climate screen protecting from the low angle sun and allowing for filtered natural light.
Aerial View
View of the Secondary School Atrium
Section Perspective Diagram
Site Plan
Lower Ground Floor Plan
Ground Floor Plan
Level 1 Floor Plan
Level 2 Floor Plan
Sketch View from the Agora
Exterior Wall Detail
Aerial Sketch View from the North
Aerial Sketch View from the South

