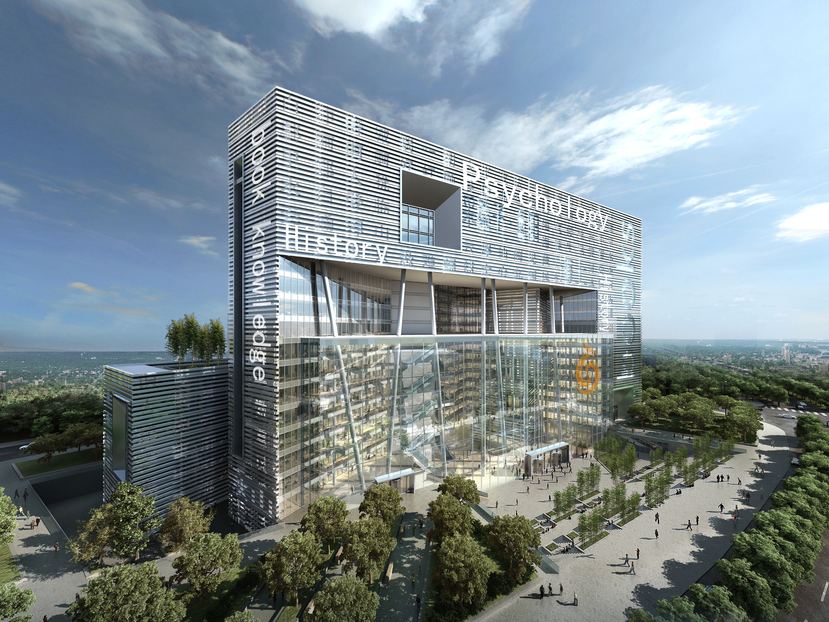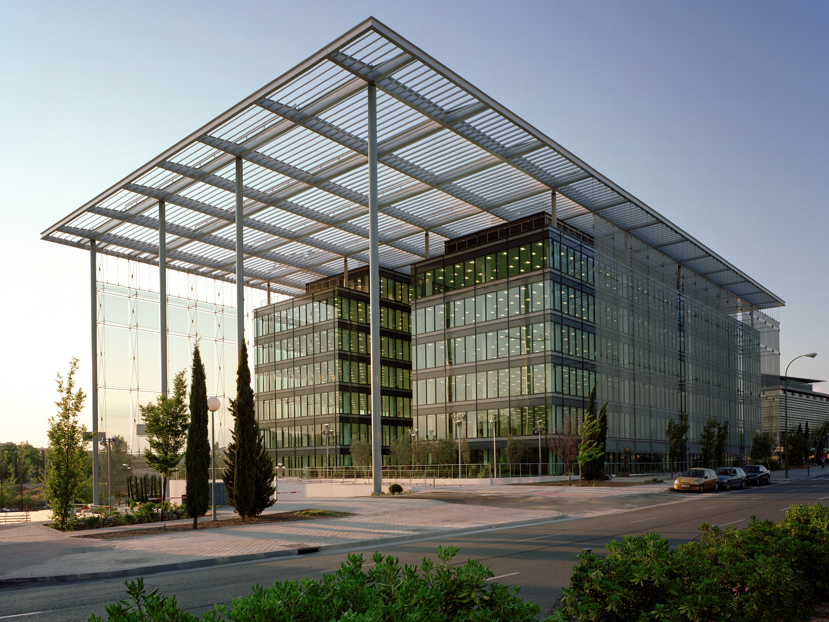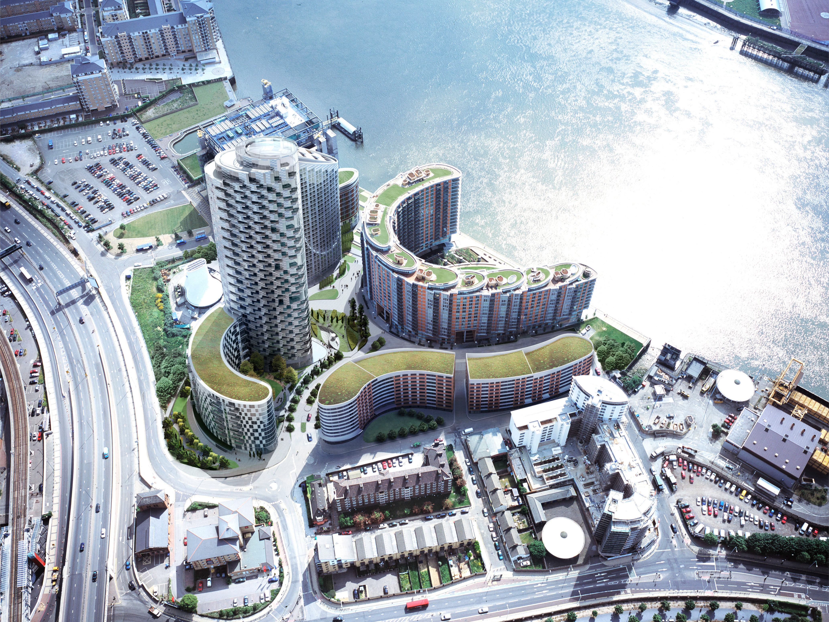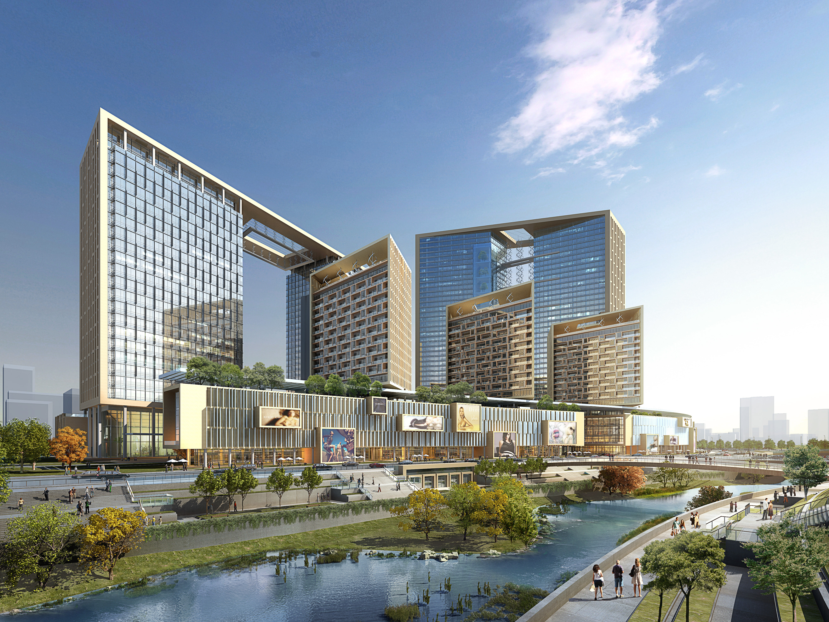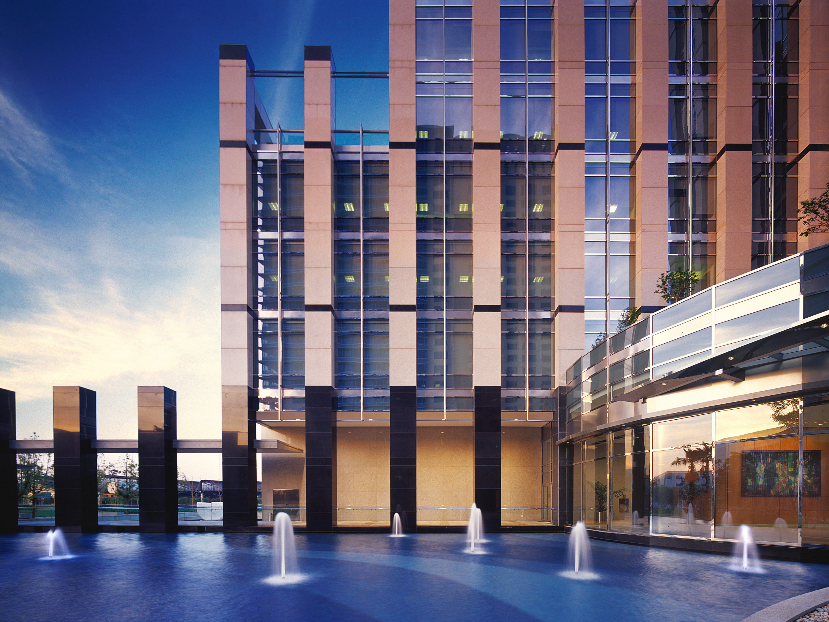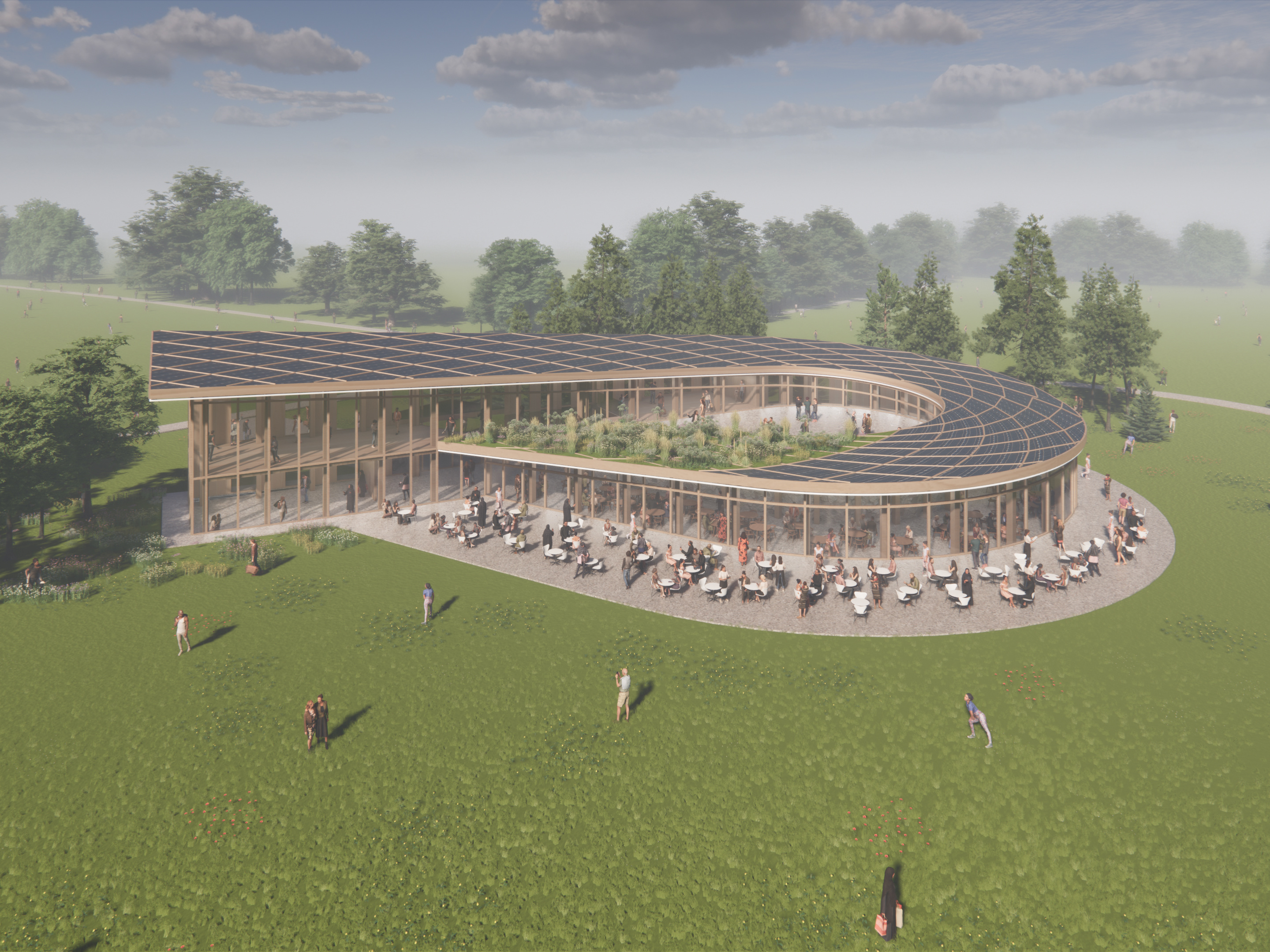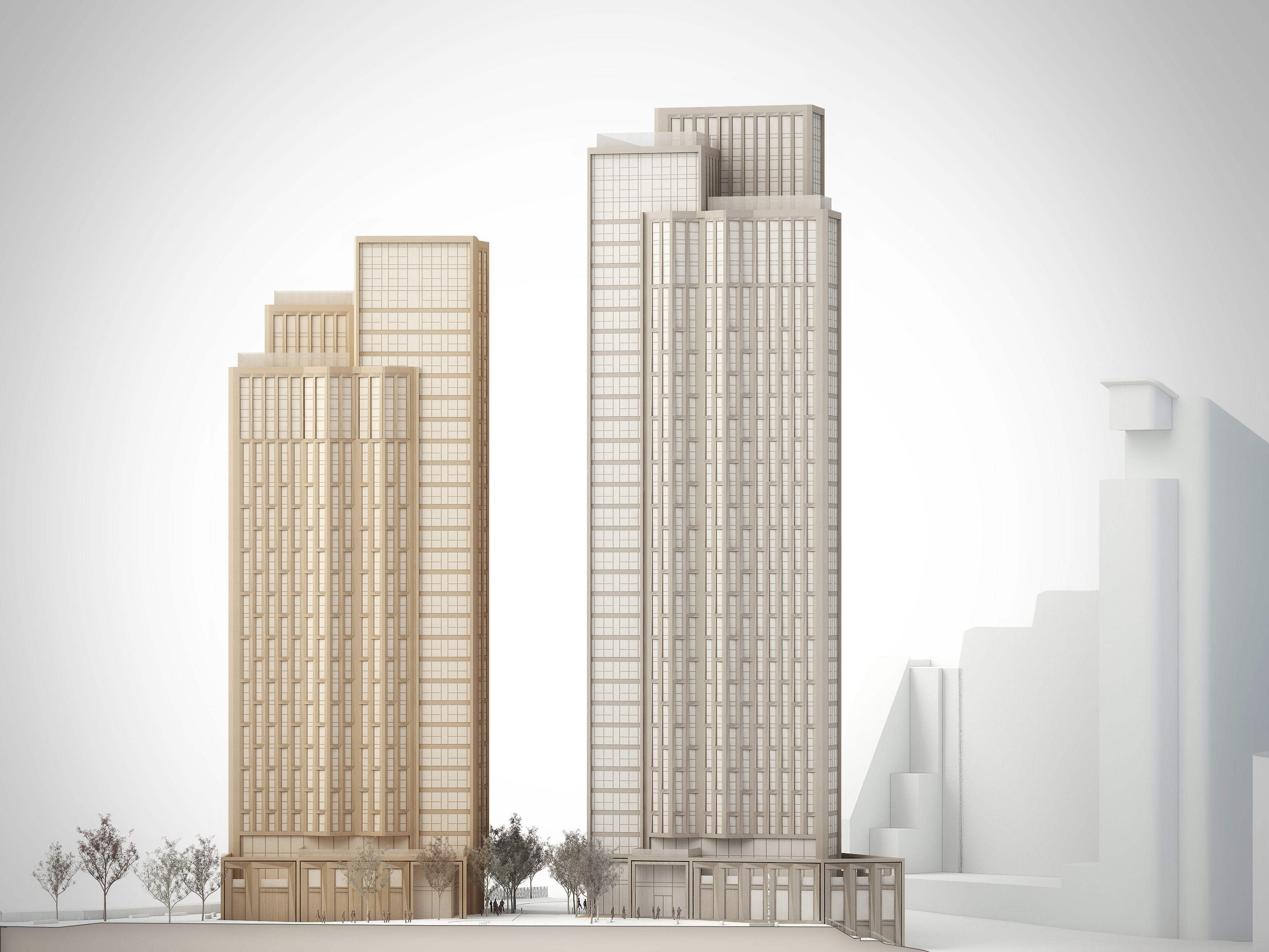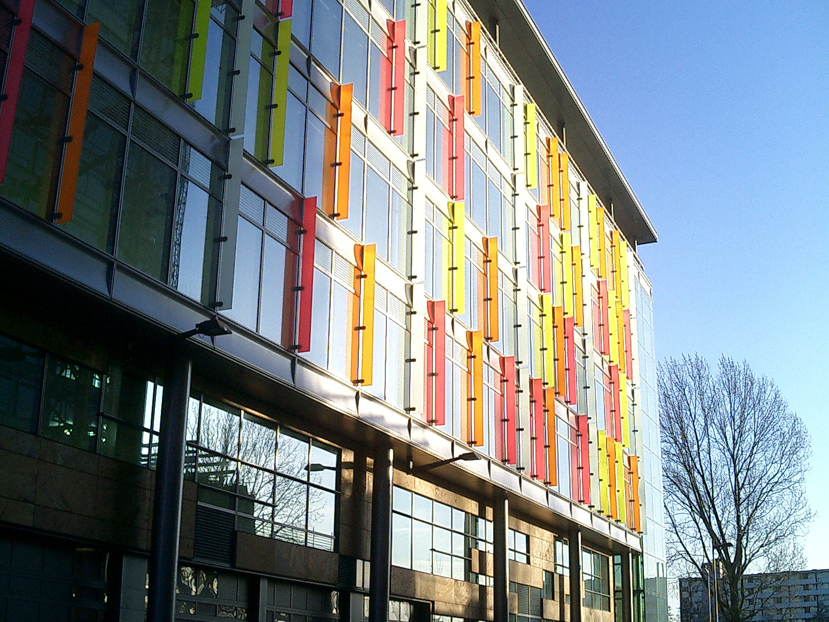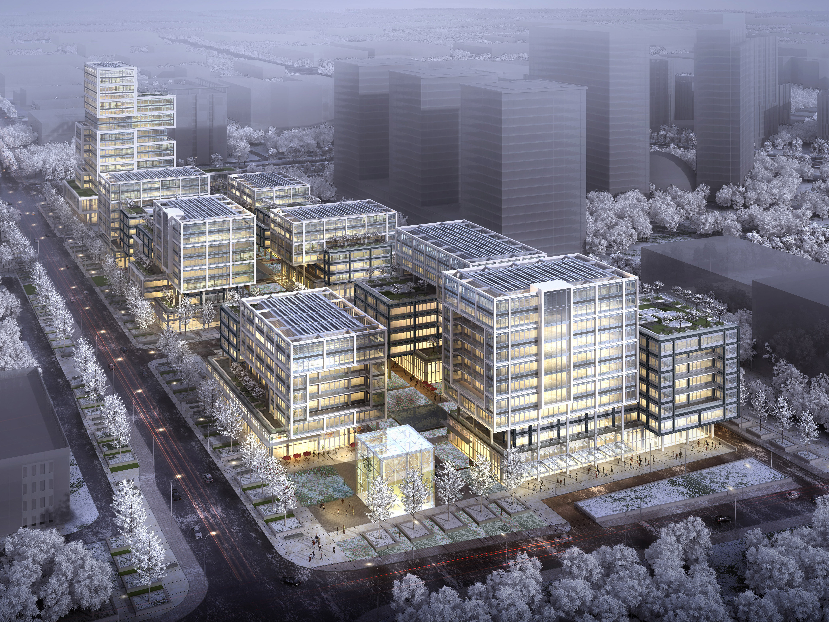The Chapter-Living London Bridge Tower is a 138.5m tall, 40 storey Student Accommodation Project, housing 905 Students in 834 individual units. The project is situated in a prime location just to the south of London Bridge Station and near the Bermondsey Street Conservation Area. The design of the tower was optimised to fit on a very small and constrained urban site, with adjacencies of Guy’s Hospital, London Bridge Station and the conservation area to the south. The focus of the design was to make sure that the building had a harmonious relationship with the shard but created its own identity.
In thinking about student accommodation, the design looks to celebrate the modules of each of the student rooms abstracted through the use of an articulated, 3-dimensional facade pattern. The building sits on a very small site across the street from the newly refurbished and highly successful London Bridge train station. The local area is made up of very tight streets with a proposed open space to the east allowing pedestrians to experience the volumetrics of the base of the building in different ways. The building takes cues from the surrounding context of the Bermondsey Street conservation area for inspiration for materiality, texture and colour. The individual student rooms incorporated a facade system called the origami. This is comprised of pyramidal L-shaped perforated rain screens and pontoons that can be handed and mirrored in a random pattern, creating a glistening affect when sunlight hits the building. A vibrant orange colour on the return edges of the origami rain screen to create a dynamic affect as the facade changes in its orientation as seen from the exterior and the interior. With this geometric shifting, walking around the building or seen from different view angles the density of the orange panels become more apparent.
The design was developed with a base-middle-top configuration, such that the tower had 3 distinct parts. The base of the tower was expressed as a series of coloured terracotta stacked volumes, drawing reference to shipping crates from Borough Market and colours from the adjacent conservation area. The middle-pixelated façade of the tower reflects the sky and Shard Tower, and the tower top/crown is a series of triangular folds, a reference to the origami façade below. Each of the 834 student rooms were designed as a “room with a view” concept, where interior fit-out and furnishings are flexible and allow for individualisation. The tower top amenities are supported by a 200m² exterior terrace overlooking the Tower of London, Tower Bridge and the River Thames. The base of the tower promotes community functions, connecting to a large garden space to the east. The project has become a community focus, and a strong skyline icon.
Designed with KPF
View of Chapter Living from Guy's Hospital
Origami Facade
View of the Main Entrance
View from London Bridge Station
View along St Thomas Street
View of the East Garden
View looking West
View of Chapter Living from The Monument
Night View of Chapter Living from The Monument

