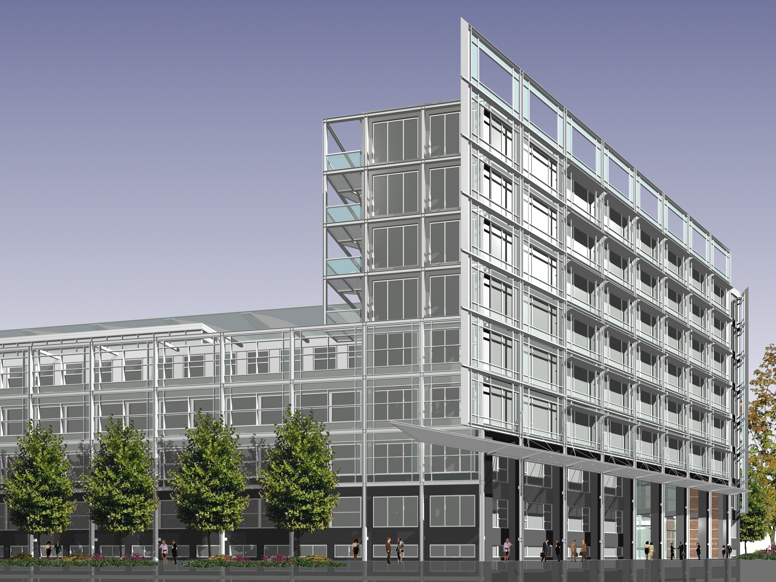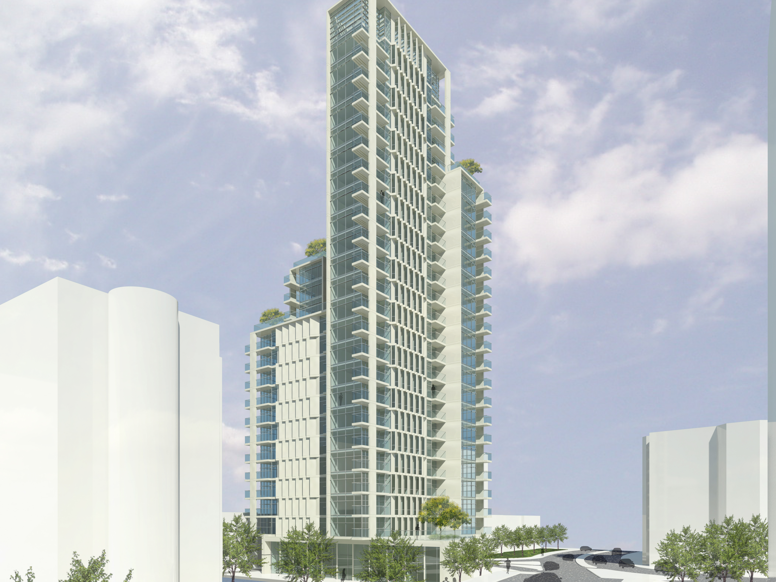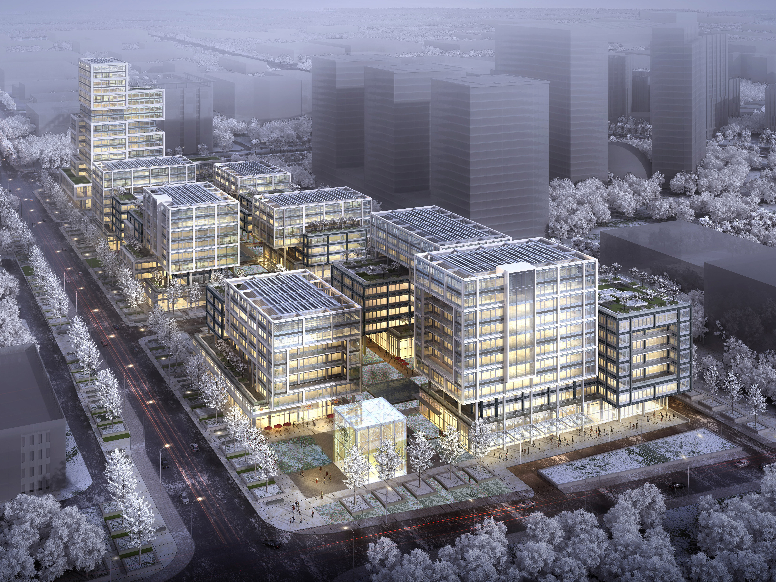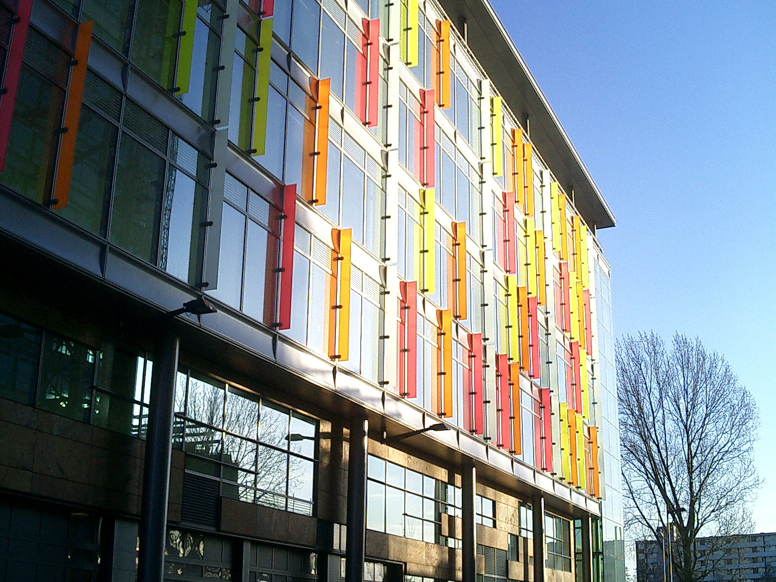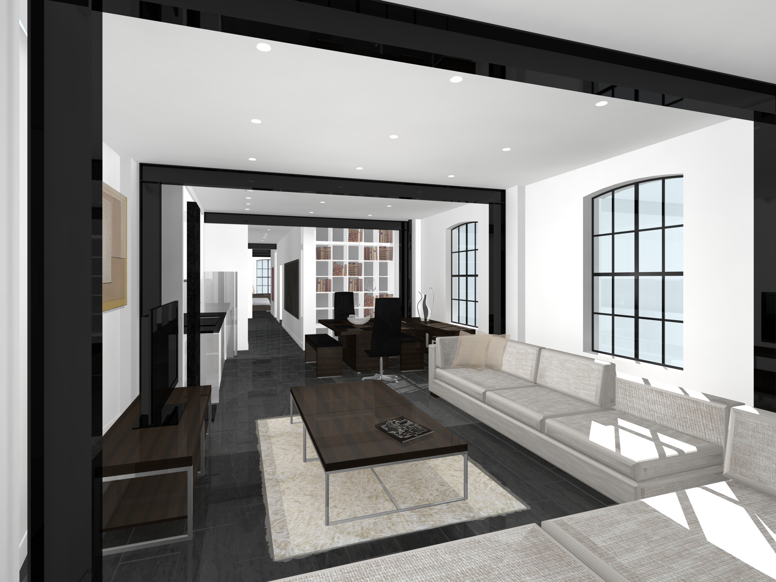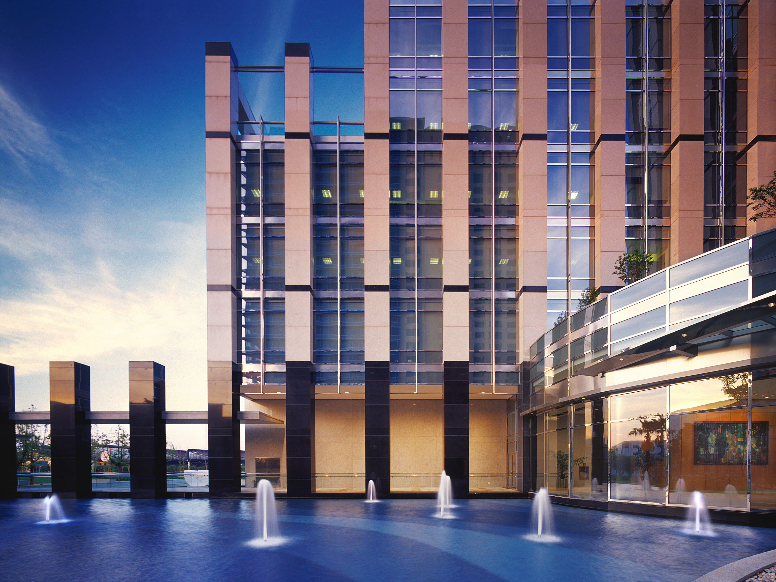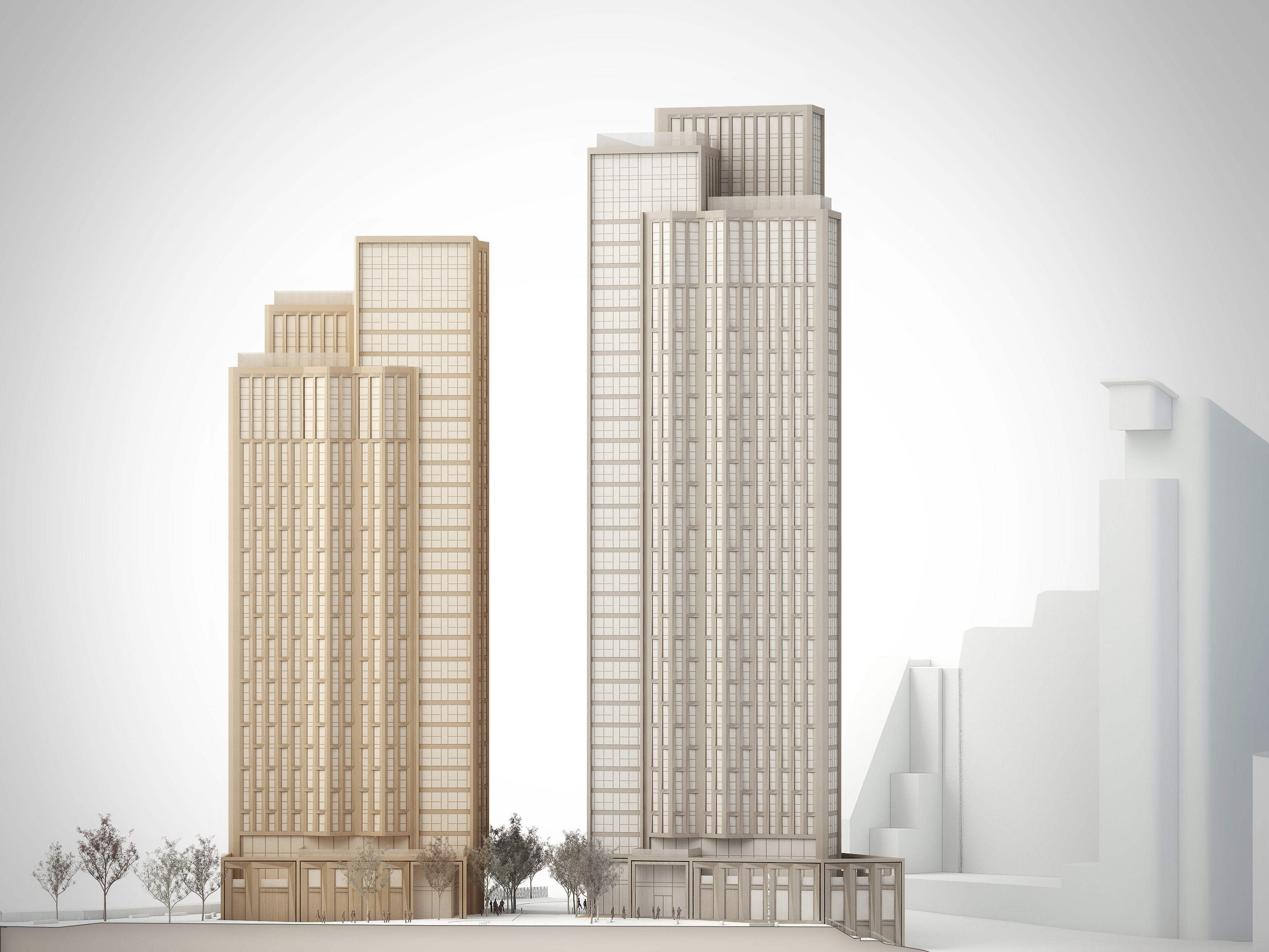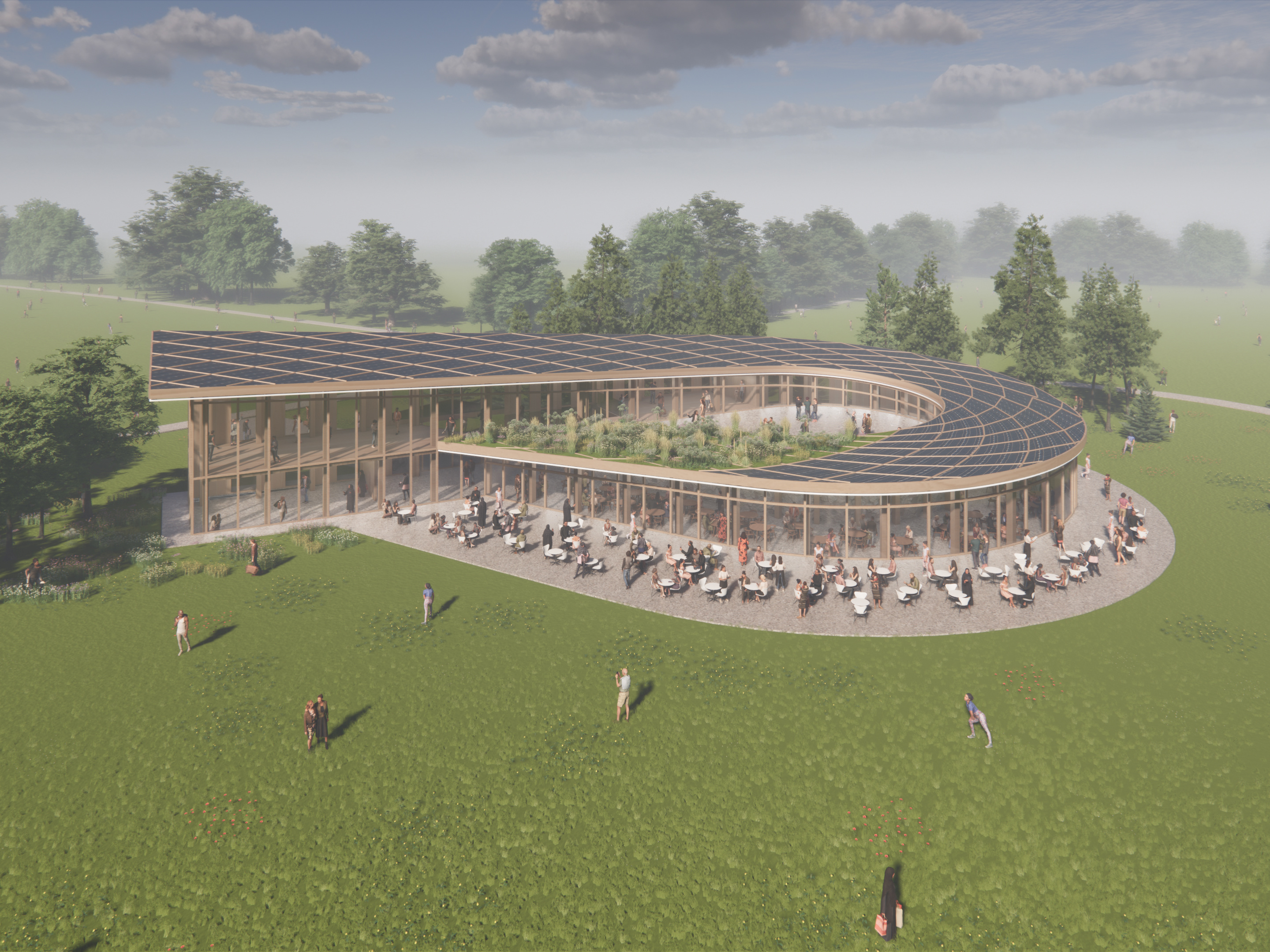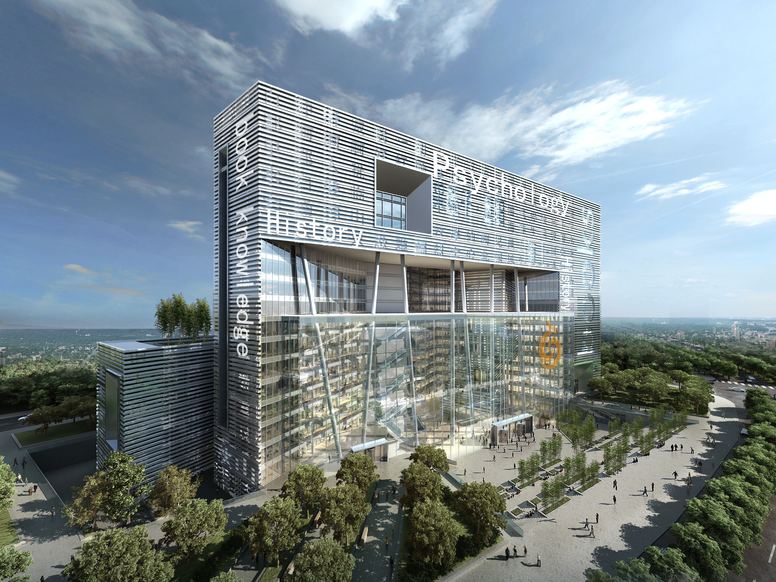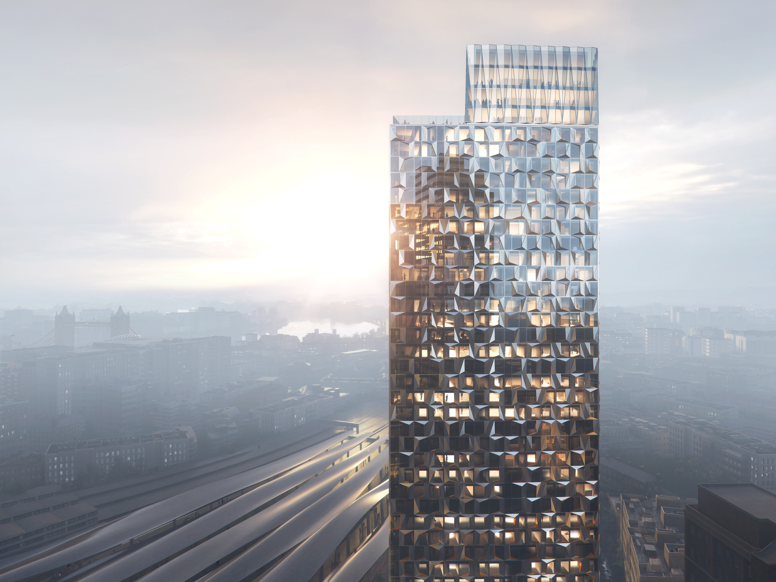Guang Gu Kun Lun City is designed as a sustainable development inspired by the landscape, climate and traditional Chinese crafts. The development uses active and passive environmental principles with a suite of responsively textured facades captured within expressed frames depending on building use and orientation.
Inspired by traditional Chinese carpet design, where the corners are marked with expressed diagonal forms inside an equally pronounced rectilinear frame, the site is composed with the primary buildings placed on the diagonal to accommodate both the new metro station and the metro right of way, together with other public amenities at each corner of the site. The signature Wind Gate Tower forms the focal architectural element, shifted diagonally to capture the prevailing wind and to open the south-east corner of the site to the Metro Station. Other signature buildings claim the remaining cardinal corners creating a sense of dynamism within the development, whilst providing amenity spaces and enhancing the public realm. In particular the pivoted hotel building on the north-west corner of the site welcomes the approach from the west and engages with the Government Complex to the north.
Following the sweep of the existing central river park, the retail spine mimics the flow of the river, providing upper level viewing terraces over the river and connecting directly to the lower level river promenade. Serviced apartment buildings hover above the retail spine taking advantage of the views along the river and towards the forest park. The commercial buildings aligned along the main commercial boulevard provide “Class A”, flexible office space, distinct in nature and visibly embracing renewable energy as suspended wind turbines, to provide a noteworthy address. Set within the residential park, the south facing residential towers benefit from the oblique views towards both the cultural park to the west and the river to the east and south. The park itself provides a valuable amenity for the residents, office workers and visitors.
Following the sweep of the existing central river park, the retail spine mimics the flow of the river, providing upper level viewing terraces over the river and connecting directly to the lower level river promenade. Serviced apartment buildings hover above the retail spine taking advantage of the views along the river and towards the forest park. The commercial buildings aligned along the main commercial boulevard provide “Class A”, flexible office space, distinct in nature and visibly embracing renewable energy as suspended wind turbines, to provide a noteworthy address. Set within the residential park, the south facing residential towers benefit from the oblique views towards both the cultural park to the west and the river to the east and south. The park itself provides a valuable amenity for the residents, office workers and visitors.
Each building is designed within a dominant, robust frame or as a collection of frames, evoking the qualities of Chinese furniture design and traditional gateways. These frames are crafted specifically for each use and orientated to protect the internal spaces from excessive solar gain either as screens, punched openings or solid walls.
View of the River Park
View from the River Park Bridge
View from the South
Aerial View from the South-East
Plan View
Section Perspective

