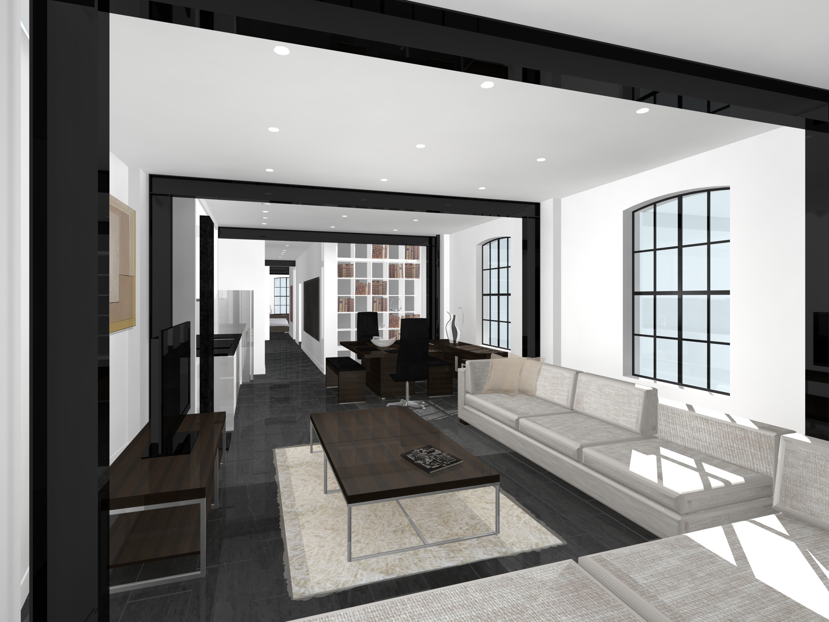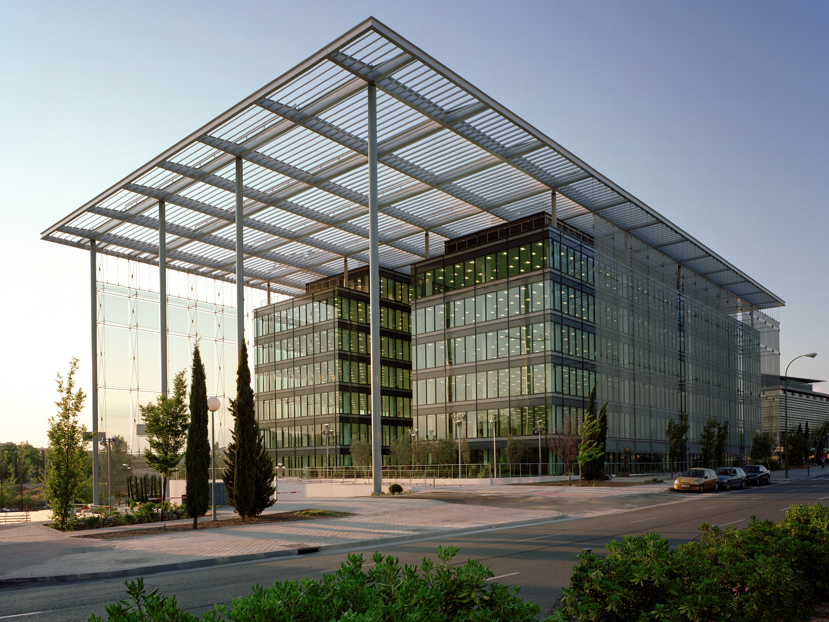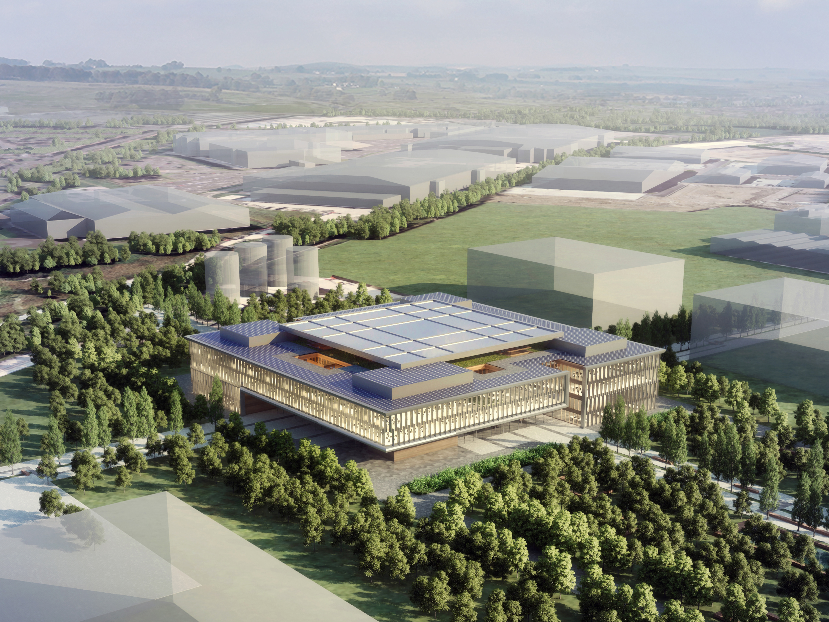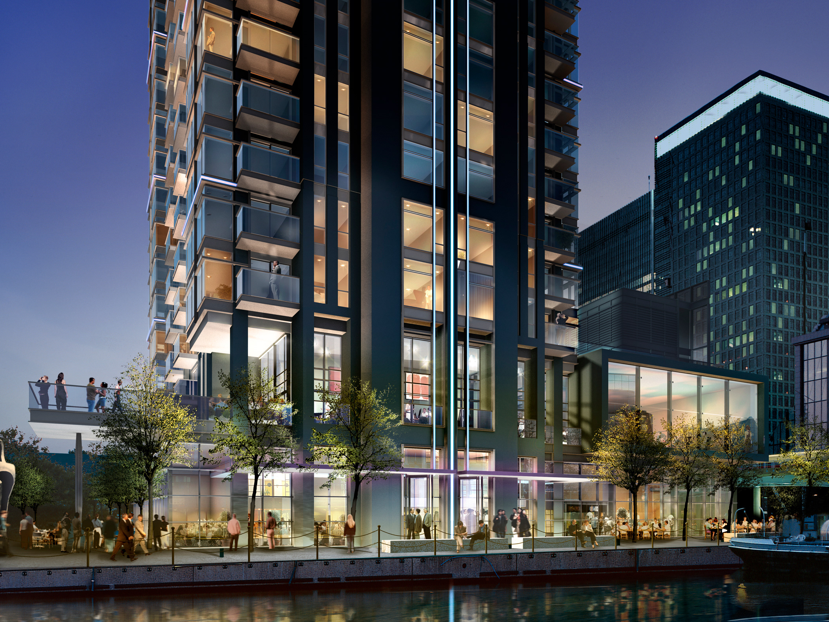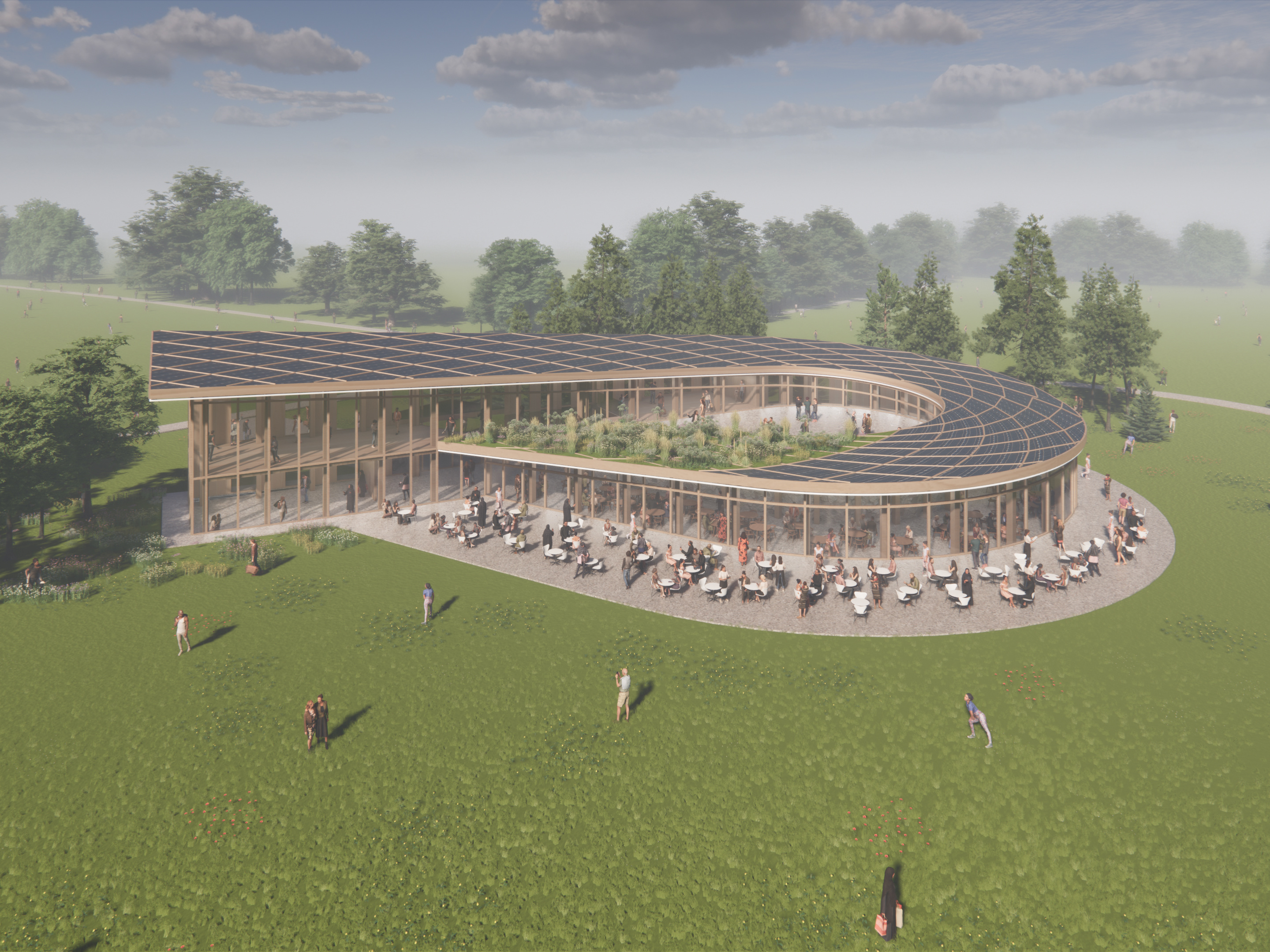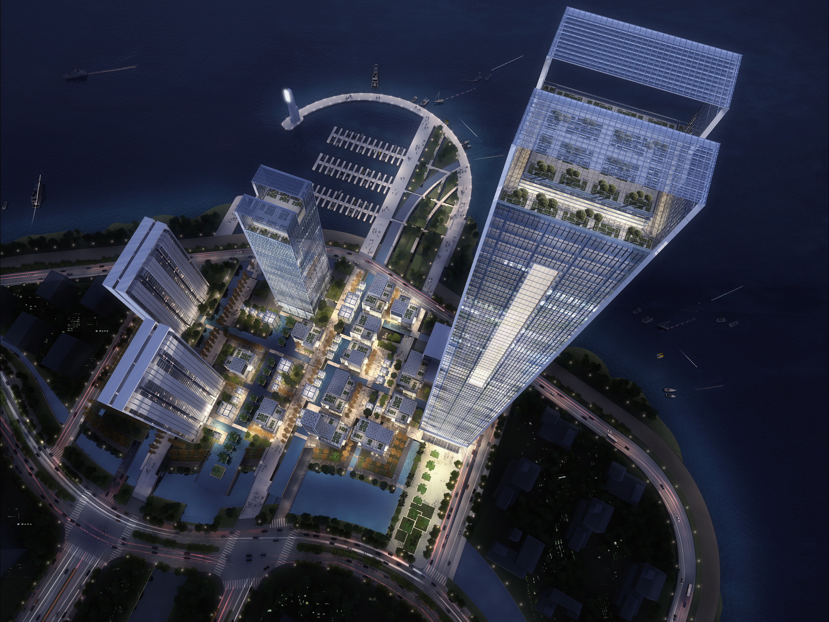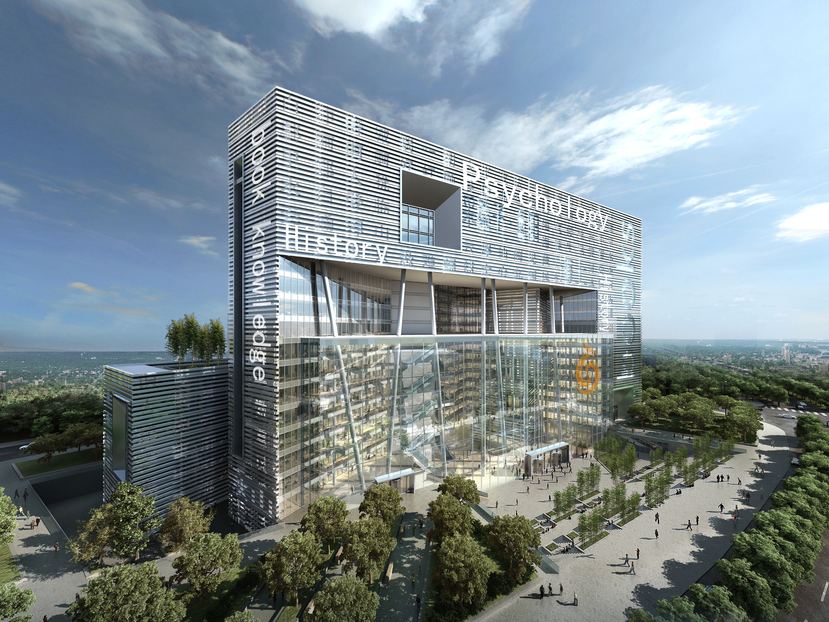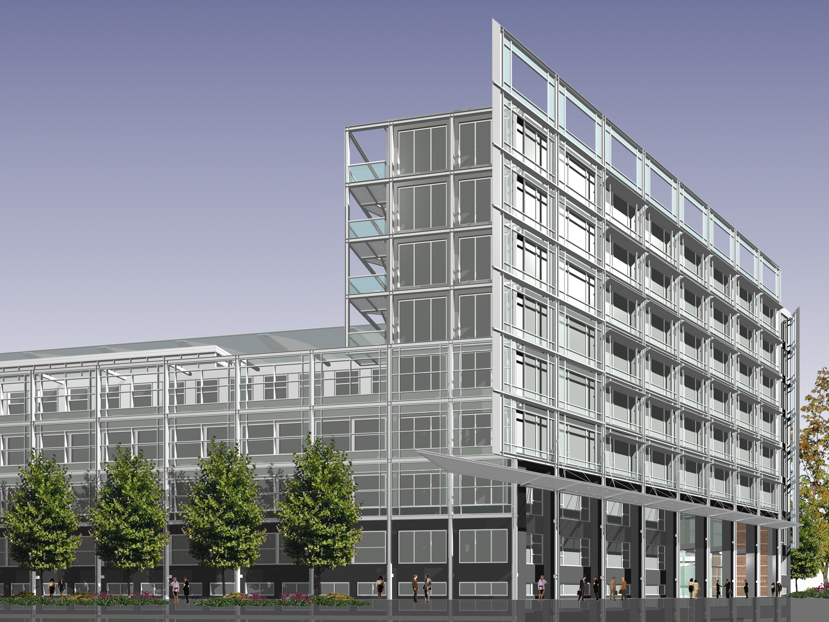The Residential Prototype Tower is an experimental building designed to improve modern high-rise living. The building is conceived with each apartment considered as a home, with a generous footprint, significant terrace garden space, privacy and inspiring views of the city and/or landscape. The prototype focuses on creating landmark buildings through the strategic manipulation of optimised spatial modules. The modules themselves are designed as ideal living spaces with abundant natural light, generous open plan living spaces connected to outdoor terraces and well proportioned bedrooms and bathrooms. Structurally the modules are arranged around a central core and pinwheel wall armature that allows for various pre-fabrication options to be considered, potentially improving quality control and reducing construction time.
The traditional four apartment floor plate is re-investigated and pulled apart to create an eight apartment configuration that incorporates both one and two bed units as standard, with three bedroom and penthouse units also possible within the modular system for larger or extended family living. This improves the mix and flexibility of the building as a whole, ensuring the ability to accommodate young people, new and established families and “down-sizers”. Composed of standard floorplates shifted against each other the building provides additional protected outdoor living terraces or winter gardens depending on the local climate, a feature of high rise living that is often overlooked but essential to quality of life when considering these apartments as homes for the longer term. The pinwheel and shifting strategy also increases the individuality, privacy and opportunities for views of each apartment whilst creating a more elegant and interesting architectural expression. Environmentally the building is composed using passive design principles including thermal mass, solar shading, natural light, natural cross-ventilation, green roof and water harvesting systems. Depending on the specific site opportunities renewable energy strategies, ground source heat pumps and district heating / cooling systems could be included.
The shared roof terrace provides a public amenity space with gardens, reducing the heat island effect, providing food growing opportunities, biodiversity and reflecting pools as rainwater collection systems. The ground plane is a vibrant public space with green space, seating areas and amenity space.
View of the Residential Prototype Tower
View of the Ground Plane and Residential Lobby
Aerial View of the Prototype Roof
View of the Roof Garden
Detail View of the Typical Exterior Wall
Detail View of the Exterior Wall Upper Levels
Ground Floor Plan
Typical 1 Bedroom Floor Plan - Type A
Typical 1 & 2 Bedroom Floor Plan - Type B
Roof Plan

