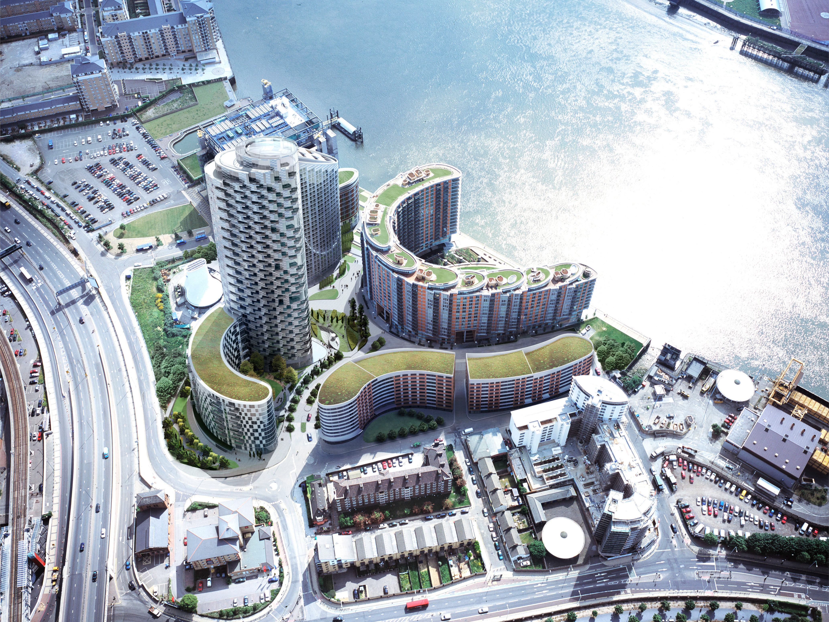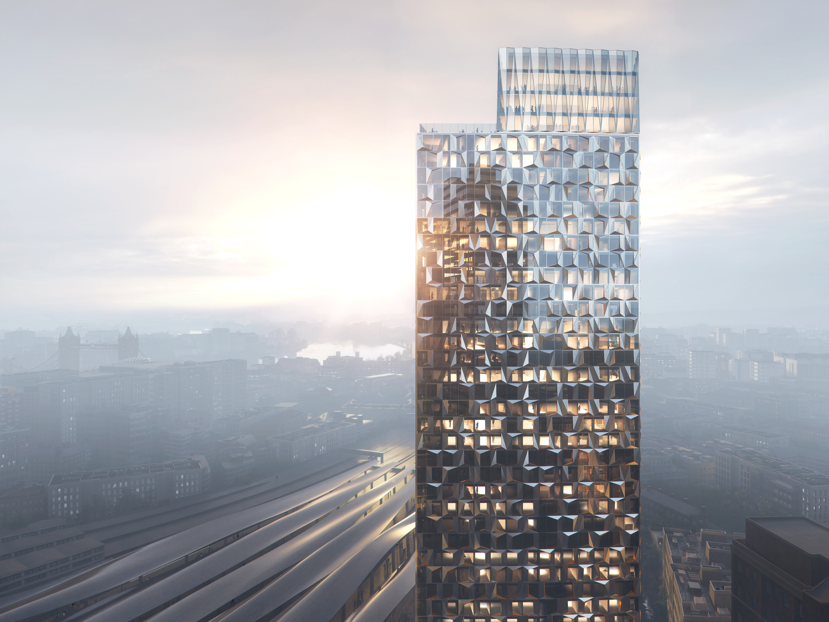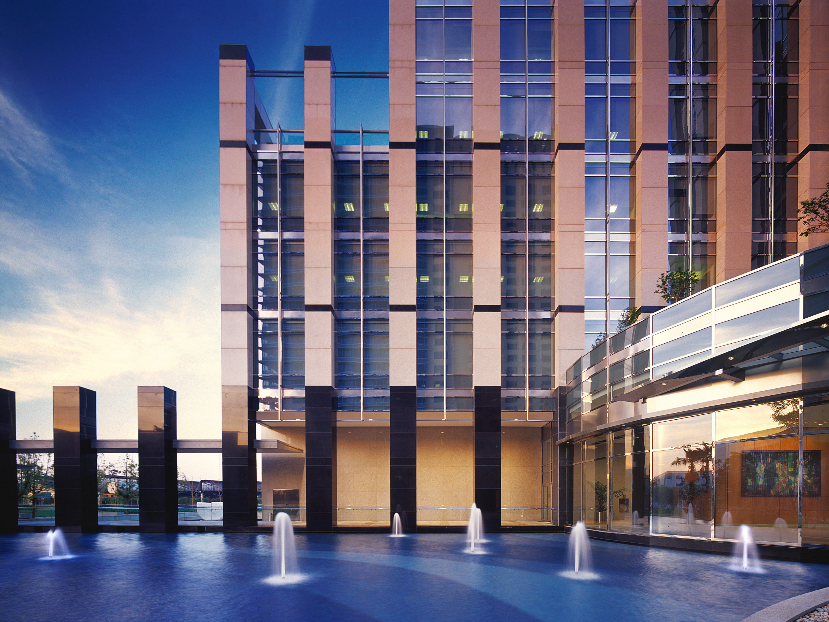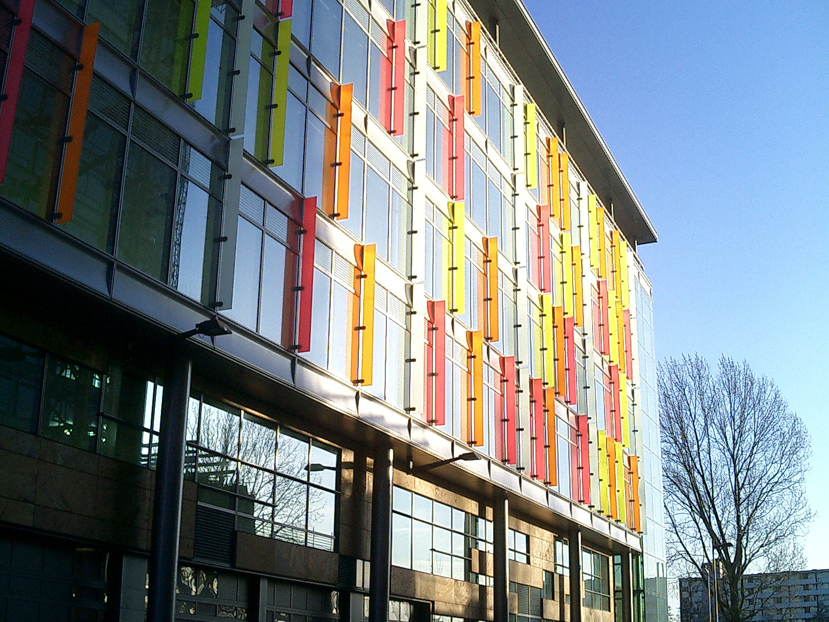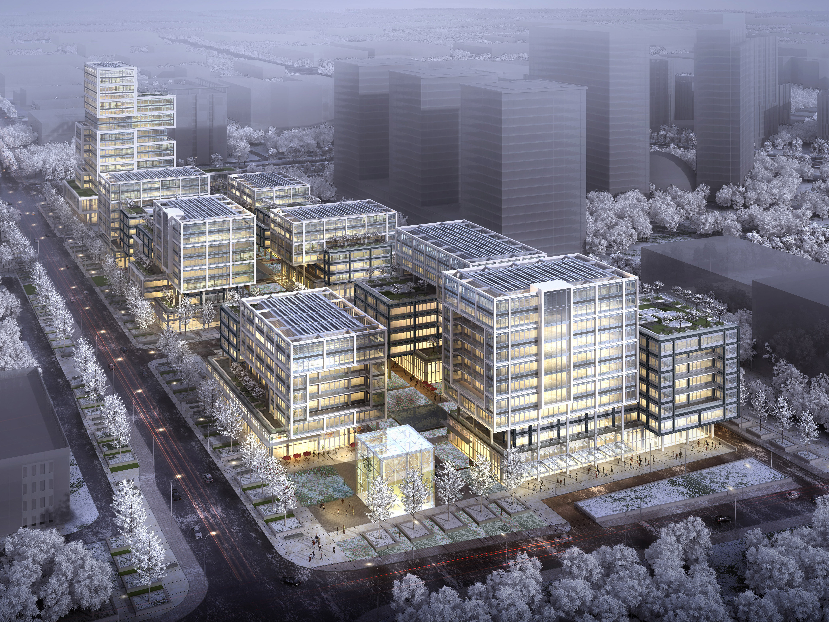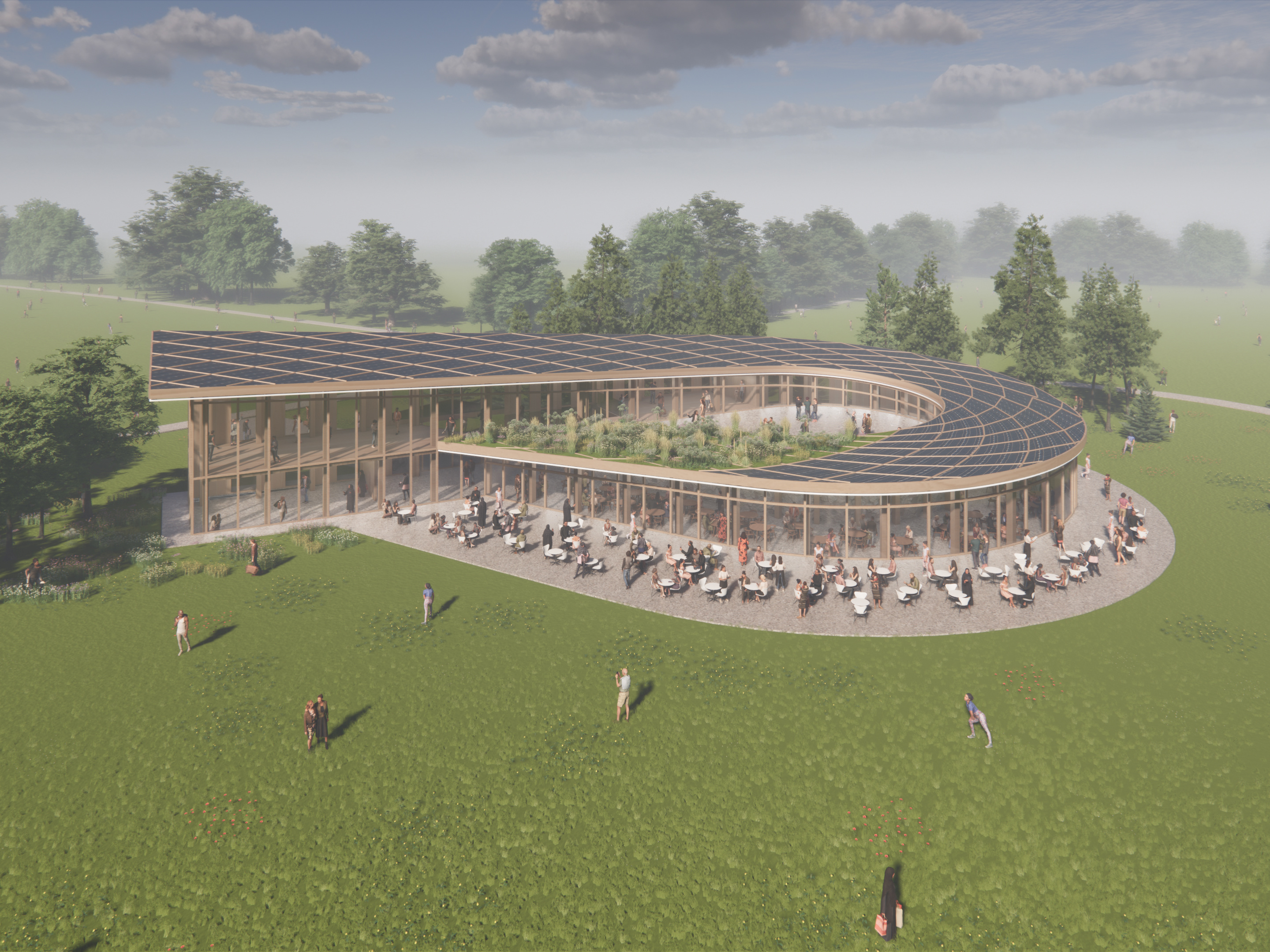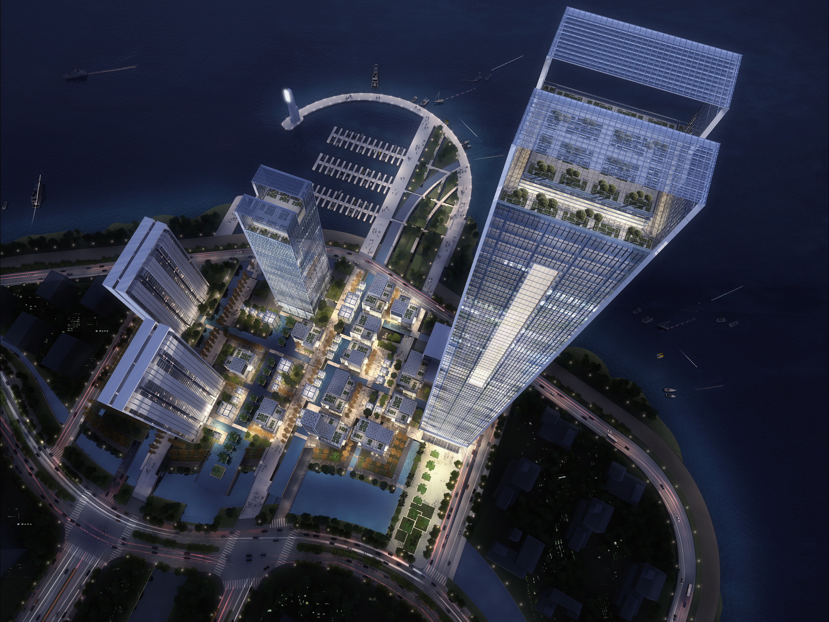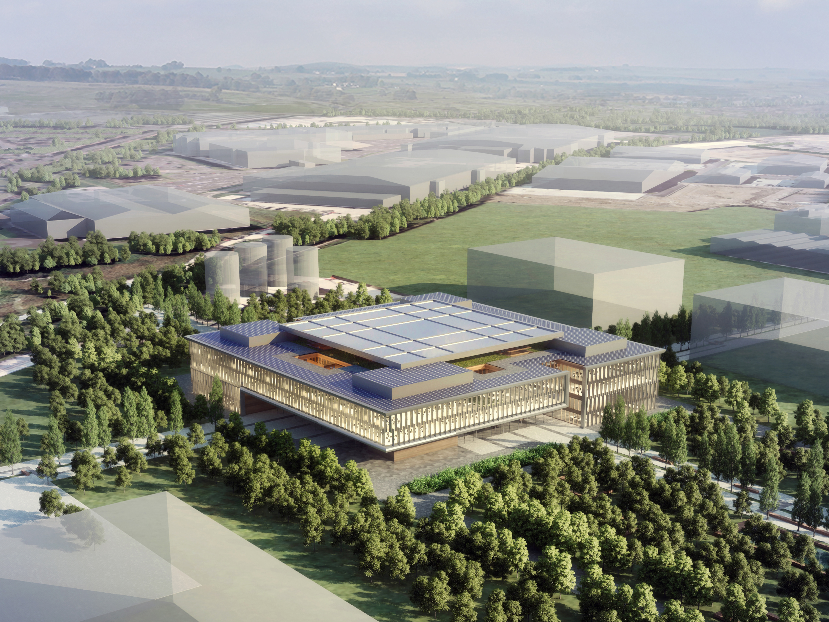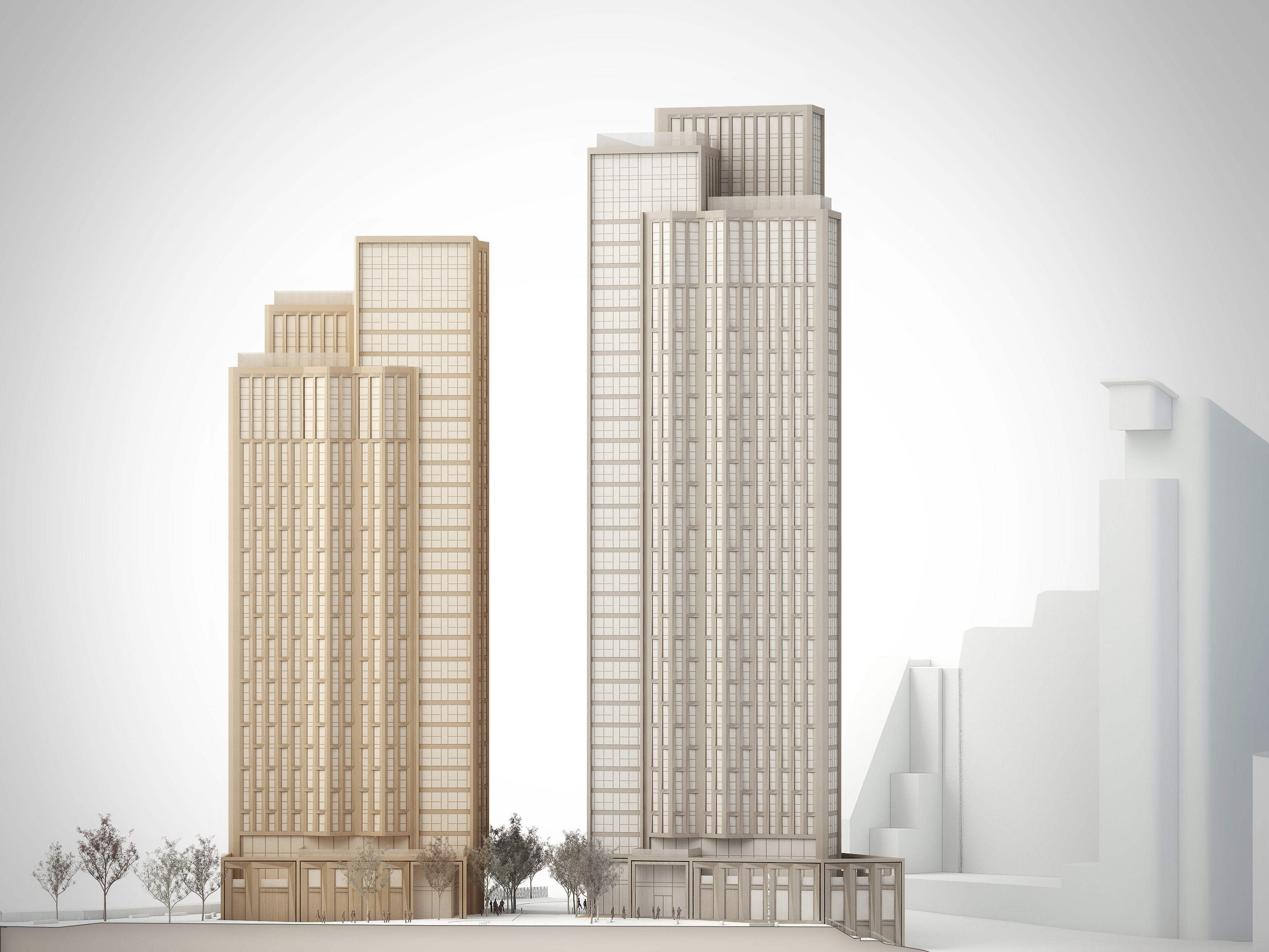The design approach for a new hotel and villa-style apartment complex in Monaco investigates how to increase the extent of outdoor green space in one of the most densely populated cities in the world, whilst maximising land utilisation through the accommodation of a progressive programme and provision of high quality spaces with panoramic sea views and selected city and mountain views. The site of the existing Le Meridien Beach Monte Carlo Hotel benefits from a natural southern aspect, private beach, sea views and proximity to all of Monaco’s famous landmarks, however the already congested area lacks an abundance of green space and inspirational architecture.
The proposal introduces a ‘High Park’ sky garden across the width of the site crowning the hotel rooms and creating a new ground plane for the villa-style apartments that dramatically float above. Designed as a tranquil haven the High Park is accessible to hotel guests, villa residents and visitors with extensive gardens, swimming pool, exercise pathway, restaurant and outdoor dining. The High Park also houses the Villa Reception and Villa Transfer Lounge providing a unique selection of semi-private spaces for the villa residents to entertain. Complimenting the High Park is a series of podium terraces and gardens providing semi-private meeting and resting spaces for the hotel guests, planted terraces for conference and meeting attendees and wellness gardens for hotel staff. The ground levels are similarly terraced down to the beach and sea providing outdoor spaces for dining associated with the restaurant, swimming pool area with pavilion adjacent to the health club, spa solarium and a collection of seating areas in amongst extensive planting using local species.
The articulated four-bar configuration of the building is designed to dramatically increase the percentage of sea views whilst taking advantage of an abundance of south light and creating a dynamic skyline. The High Park is punctuated with openings to balance shading and natural light whilst balconies and privacy screens are also used to direct views and provide shade. The programme arrangement allows for a highly efficient hotel floorplate serviced from a full support and technical floor at Level 2 that is connected to Back of House spaces at Ground Floor and Basement Level. Service lifts pass directly through to the Villas without transfer to provide room service and all hotel cleaning and maintenance services.
Designed with Mossessian Architecture
View of the Hotel and Residences from above the Bay
View of the Hotel and Residences from the Bay
View from the Swimming Terrace
View from the Restaurant Terrace
Views looking up to the High Park
View to the Mediterranean from the High Park
View of the High Park Swimming Pool
View from the High Park looking towards the City
View form the Residential Lounge
View to the Mediterranean from a Hotel Room Terrace
View of the Hotel Lobby
View of the Villa Lounge
Spatial Arrangement Diagram
Grasshopper / Ladybug Radiation Diagram

